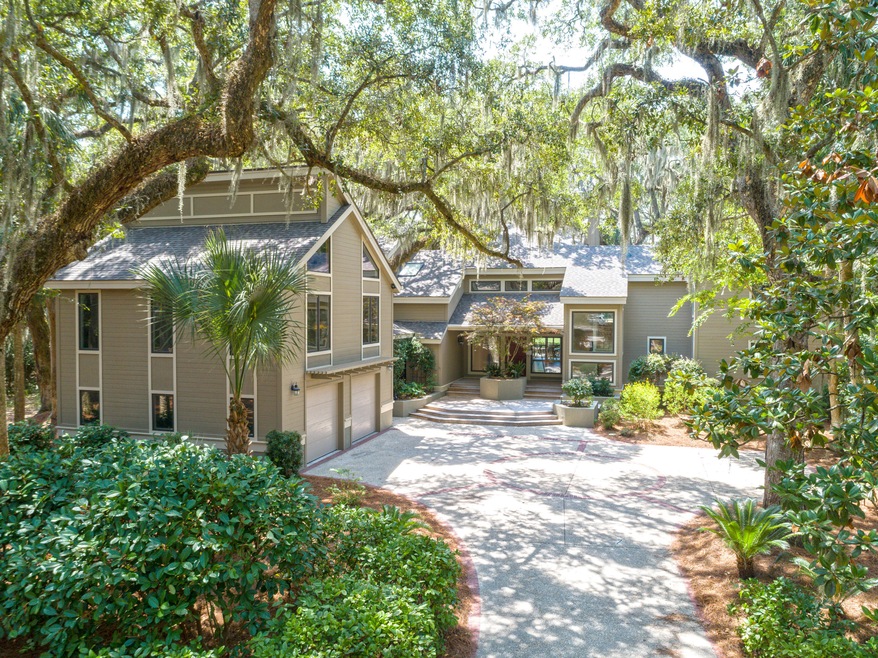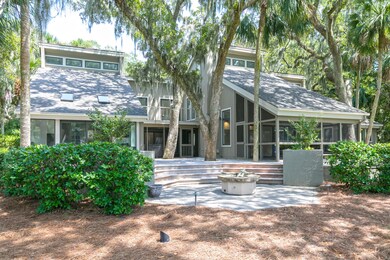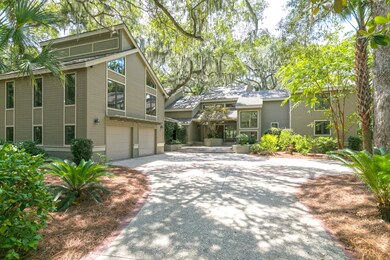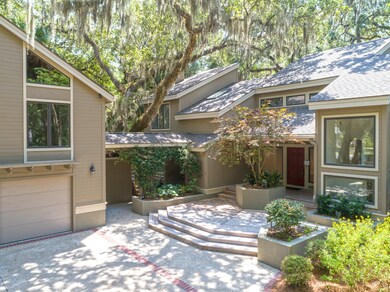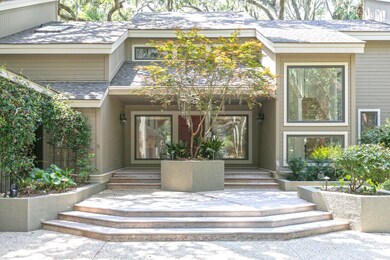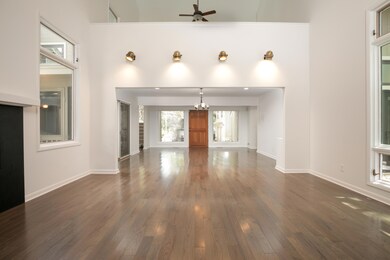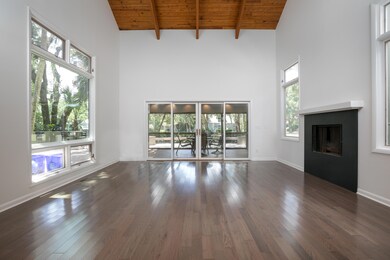
2716 Seabrook Island Rd Johns Island, SC 29455
Seabrook Island NeighborhoodEstimated Value: $1,636,000 - $1,903,000
Highlights
- Marina
- On Golf Course
- Fitness Center
- Boat Ramp
- Equestrian Center
- Spa
About This Home
As of December 2019Nestled in a frame of grand live oaks and mature natural greenery on a quiet cul-de-sac, this spacious, contemporary home is within walking distance of the beach and Club amenities and showcases recent updates throughout plus beautiful golf course views. High ceilings, new hardwood floors, large windows and new paint give the interior an open and airy feeling, multiple living areas provide space for even large families to find privacy and the abundant outdoor living spaces offer a delightful shaded retreat. The great room combines the living and dining rooms and features vaulted ceilings, wood burning fireplace and access to the screened porch. The gourmet kitchen is fully equipped with Sub-Zero refrigerator, Fisher & Paykel two drawer dishwasher, double ovens, marble counters, abundantcabinet and counter space, center island with bar seating and a bar area with sink, wine refrigerator, ice maker and access to the rear deck. The breakfast space allows for a casual dining option and has direct access to the rear deck. Close to the kitchen, the family room has a fireplace and offers additional space for family and friends to gather. Residents will look forward to spending lazy afternoons or entertaining on the vast rear deck and patio. The deck has a full outdoor kitchen and plenty of space for lounging and dining and the ground level patio has a firepit. The master suite is privately tucked away on the other side of the main level. The suite features a vaulted ceiling, private sunroom with breakfast bar, access to the rear deck and large walk-in closet with custom built-ins. The bathroom is complete with a beautiful, free standing soaking tub, walk-in shower, double granite vanity and water closet. Just off the master hallway lies a second screened porch with a hot tub. The second floor is all about the guests. At the top of the stairs, a second family room overlooking the great room provides a relaxing space for everyone, and two en suite guest bedrooms offer family and guest every comfort. Off of the family room an upper deck overlooks the golf course. Both bathrooms have been updated. The fourth bedroom over the garage has a full bathroom, kitchen area with small refrigerator, sink, two-burner cook top and a microwave, vaulted ceiling and hardwood floors. Completely flexible, the space can become whatever you need: guest quarters, mother-in-law suite, game room, private office or exercise space. Additional features include: laundry room with storage, additional attic storage, new hardwood floors throughout the first floor and new roof in 2018. Seabrook Island is home to a private beachfront community with two championship golf courses, a tournament grade tennis center, full-service equestrian center, fitness and aquatics complex, long unspoiled beaches, a seasonal variety of indoor and outdoor dining venues for lunch, dinner and your own private events of any size. Also located on the island proper are Freshfields Village and Bohicket Marina. Freshfields Village is a unique town center mix of shopping, dining and service establishments in a stylish and relaxed outdoor environment between Seabrook Island and neighboring Kiawah Island. Bohicket Marina is home to 200 wet slips, 90 dry storage slips and a quaint market with wonderful restaurants and shops. Contribution to capital within P.U.D. upon the initial sale and resale is 1/2 of 1% of the sale price. Buyer responsible for a $100 transfer fee at closing. Purchase also requires membership to the Seabrook Island Club.
Home Details
Home Type
- Single Family
Est. Annual Taxes
- $2,408
Year Built
- Built in 1982
Lot Details
- 0.48 Acre Lot
- On Golf Course
- Cul-De-Sac
- Irrigation
HOA Fees
- $183 Monthly HOA Fees
Parking
- 2 Car Garage
- Garage Door Opener
Home Design
- Contemporary Architecture
- Asphalt Roof
- Wood Siding
Interior Spaces
- 4,395 Sq Ft Home
- 2-Story Property
- Wet Bar
- Beamed Ceilings
- Smooth Ceilings
- Cathedral Ceiling
- Ceiling Fan
- Skylights
- Wood Burning Fireplace
- Thermal Windows
- Insulated Doors
- Entrance Foyer
- Family Room with Fireplace
- 2 Fireplaces
- Great Room with Fireplace
- Loft
- Sun or Florida Room
Kitchen
- Eat-In Kitchen
- Dishwasher
- Kitchen Island
Flooring
- Wood
- Stone
- Ceramic Tile
Bedrooms and Bathrooms
- 4 Bedrooms
- Sitting Area In Primary Bedroom
- Walk-In Closet
- Garden Bath
Laundry
- Laundry Room
- Dryer
- Washer
Basement
- Exterior Basement Entry
- Crawl Space
Outdoor Features
- Spa
- Balcony
- Deck
- Screened Patio
- Front Porch
Schools
- Mt. Zion Elementary School
- Haut Gap Middle School
- St. Johns High School
Horse Facilities and Amenities
- Equestrian Center
Utilities
- Cooling Available
- Heat Pump System
Community Details
Overview
- Club Membership Available
- Seabrook Island Subdivision
Amenities
- Clubhouse
Recreation
- Boat Ramp
- Boat Dock
- RV or Boat Storage in Community
- Marina
- Golf Course Community
- Golf Course Membership Available
- Tennis Courts
- Fitness Center
- Community Pool
- Park
- Trails
Security
- Security Service
- Gated Community
Ownership History
Purchase Details
Home Financials for this Owner
Home Financials are based on the most recent Mortgage that was taken out on this home.Purchase Details
Purchase Details
Purchase Details
Similar Homes in the area
Home Values in the Area
Average Home Value in this Area
Purchase History
| Date | Buyer | Sale Price | Title Company |
|---|---|---|---|
| Bak Donna L | $797,500 | None Available | |
| Miller Gregory Thomas | -- | None Available | |
| Miller Carol D | -- | -- | |
| Miller Carol D | $480,000 | -- |
Mortgage History
| Date | Status | Borrower | Loan Amount |
|---|---|---|---|
| Open | Bak Donna L | $300,000 | |
| Previous Owner | Miller Gregory Thomas | $250,000 |
Property History
| Date | Event | Price | Change | Sq Ft Price |
|---|---|---|---|---|
| 12/09/2019 12/09/19 | Sold | $797,500 | 0.0% | $181 / Sq Ft |
| 11/09/2019 11/09/19 | Pending | -- | -- | -- |
| 08/27/2019 08/27/19 | For Sale | $797,500 | -- | $181 / Sq Ft |
Tax History Compared to Growth
Tax History
| Year | Tax Paid | Tax Assessment Tax Assessment Total Assessment is a certain percentage of the fair market value that is determined by local assessors to be the total taxable value of land and additions on the property. | Land | Improvement |
|---|---|---|---|---|
| 2023 | $2,964 | $31,800 | $0 | $0 |
| 2022 | $2,826 | $31,800 | $0 | $0 |
| 2021 | $3,001 | $31,800 | $0 | $0 |
| 2020 | $3,096 | $31,800 | $0 | $0 |
| 2019 | $9,366 | $40,290 | $0 | $0 |
| 2017 | $2,353 | $26,860 | $0 | $0 |
| 2016 | $2,216 | $26,860 | $0 | $0 |
| 2015 | $2,333 | $26,860 | $0 | $0 |
| 2014 | $2,467 | $0 | $0 | $0 |
| 2011 | -- | $0 | $0 | $0 |
Agents Affiliated with this Home
-
Stuart Rumph

Seller's Agent in 2019
Stuart Rumph
Seabrook Island Real Estate
(843) 906-2110
366 in this area
372 Total Sales
-
Thomas Peck
T
Buyer's Agent in 2019
Thomas Peck
Seabrook Island Real Estate
(843) 343-4080
70 in this area
72 Total Sales
-
Pat Polychron
P
Buyer Co-Listing Agent in 2019
Pat Polychron
Seabrook Island Real Estate
(843) 708-1048
91 in this area
93 Total Sales
Map
Source: CHS Regional MLS
MLS Number: 19024815
APN: 147-08-00-055
- 2705 Seabrook Island Rd
- 3510 Deer Run Rd
- 1153 Summerwind Ln
- 1116 Summer Wind Ln
- 1121 Summer Wind Ln
- 12 Dune Crest Trace Trail
- 1111 Summerwind Ln
- 1101 Summer Wind Ln
- 7 Dunecrest Trace
- 1394 Pelican Watch Villas
- 2588 High Hammock Rd
- 3005 Ocean Winds Dr
- 102 High Hammock Villas
- 3017 Ocean Winds Dr
- 108 High Hammock Villas
- 747 Spinnaker Beachhouses
- 153 High Hammock Villas
- 1351 Pelican Watch Villas
- 3315 Coon Hollow Dr
- 160 High Hammock Villas
- 2716 Seabrook Island Rd
- 2718 (L7 B9) Seabrook Island Rd
- 2714 Seabrook Island Rd
- 2718 Seabrook Island Rd
- 2712 Seabrook Island Rd
- 2720 Seabrook Island Rd
- 2717 Seabrook Island Rd
- 2997 Hidden Oak Dr
- 3001 Hidden Oak Dr
- 2713 Seabrook Island Rd
- 2991 Hidden Oak Dr
- 2708 Seabrook Island Rd
- 2889 Hidden Oak Dr
- 3495 Deer Run Dr
- 3495 Deer Run Rd
- 0 L5 B9 Seabrook Island Rd
- 2724 (L5 B9) Seabrook Island Rd
- 2887 Hidden Oak Dr
- 3003 Hidden Oak Dr
- 2709 Seabrook Island Rd
