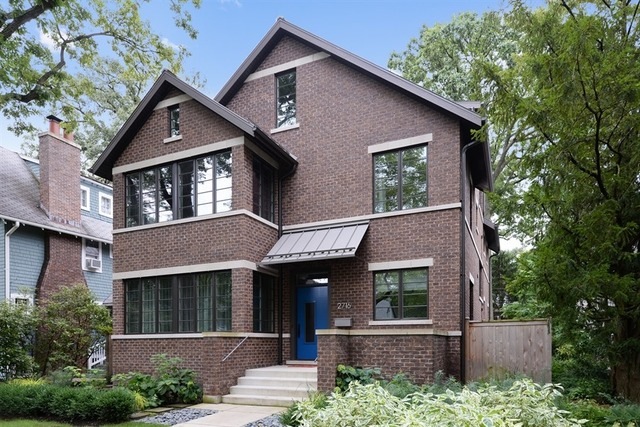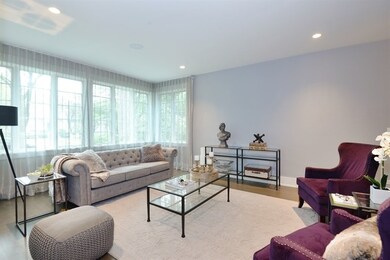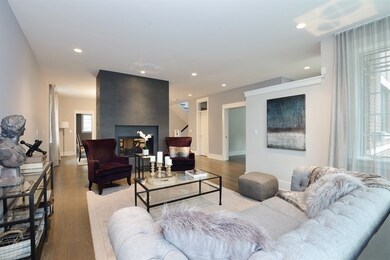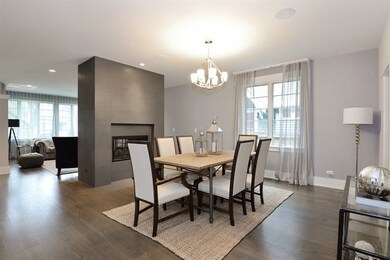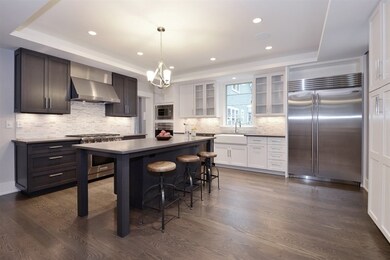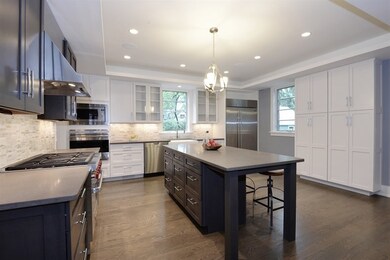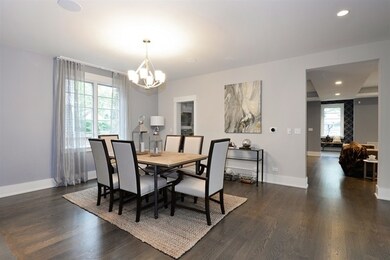
2716 Thayer St Evanston, IL 60201
Central Street NeighborhoodEstimated Value: $1,650,000 - $1,840,323
Highlights
- Heated Floors
- Landscaped Professionally
- Loft
- Kingsley Elementary School Rated A-
- Whirlpool Bathtub
- Mud Room
About This Home
As of February 2017Tired of the same old Evanston cookie cutter home? This modern farmhouse on a friendly, tree-lined street is the perfect blend of modern and traditional. Built by respected local builder in like-new condition! Large, open concept LR/DR with fireplace, family room with TV, first floor office/library. Chef's kitchen with 48" subzero fridge, 6-burner Wolf-Miele wall oven and dishwasher complete with welcoming farmhouse table/island. Master BR has walk-in closet and luxurious ensuite bath with sep. shower + tub. Bed 2 has ensuite bath + 2 more BRs + hall bath. 3rd level has BR+full bath+ fantastic office/playroom. 2 laundry spaces (2nd floor + large laundry room on LL). LL has heated concrete floors + full bath. Large fenced yard+irrigation system, security system, and TVs all included! 2-car garage + storage, even has plug for your electric car. More upgrades and bells and whistles than the typical Evanston home!
Last Agent to Sell the Property
Jayne Alofs
Compass Listed on: 09/08/2016
Home Details
Home Type
- Single Family
Est. Annual Taxes
- $31,029
Year Built
- 2014
Lot Details
- Fenced Yard
- Landscaped Professionally
Parking
- Detached Garage
- Garage Door Opener
- Off Alley Driveway
- Parking Included in Price
- Garage Is Owned
Home Design
- Brick Exterior Construction
- Slab Foundation
- Metal Roof
Interior Spaces
- Skylights
- See Through Fireplace
- Gas Log Fireplace
- Mud Room
- Sitting Room
- Home Office
- Loft
- Storm Screens
- Laundry on upper level
Kitchen
- Breakfast Bar
- Double Oven
- Microwave
- High End Refrigerator
- Dishwasher
- Stainless Steel Appliances
- Kitchen Island
- Disposal
Flooring
- Wood
- Heated Floors
Bedrooms and Bathrooms
- Primary Bathroom is a Full Bathroom
- Dual Sinks
- Whirlpool Bathtub
- Separate Shower
Finished Basement
- Basement Fills Entire Space Under The House
- Finished Basement Bathroom
Utilities
- Central Air
- Two Heating Systems
- Heating System Uses Gas
- Radiant Heating System
- Individual Controls for Heating
- Lake Michigan Water
Additional Features
- North or South Exposure
- Stamped Concrete Patio
Ownership History
Purchase Details
Home Financials for this Owner
Home Financials are based on the most recent Mortgage that was taken out on this home.Purchase Details
Home Financials for this Owner
Home Financials are based on the most recent Mortgage that was taken out on this home.Purchase Details
Home Financials for this Owner
Home Financials are based on the most recent Mortgage that was taken out on this home.Purchase Details
Similar Homes in Evanston, IL
Home Values in the Area
Average Home Value in this Area
Purchase History
| Date | Buyer | Sale Price | Title Company |
|---|---|---|---|
| Cinat Laura J | $1,390,000 | First American Title | |
| Daniel Brown Llc | $1,525,000 | Cti | |
| Summerville Mary B | $490,000 | None Available | |
| Bank One Chicago Na | -- | -- |
Mortgage History
| Date | Status | Borrower | Loan Amount |
|---|---|---|---|
| Open | Cinat Laura J | $757,000 | |
| Closed | Cinat Laura J | $800,000 | |
| Previous Owner | Daniel Brown Llc | $1,000,000 | |
| Previous Owner | Summerville Mary B | $1,085,200 |
Property History
| Date | Event | Price | Change | Sq Ft Price |
|---|---|---|---|---|
| 02/15/2017 02/15/17 | Sold | $1,390,000 | -4.1% | $239 / Sq Ft |
| 10/16/2016 10/16/16 | Pending | -- | -- | -- |
| 10/04/2016 10/04/16 | Price Changed | $1,450,000 | -3.3% | $249 / Sq Ft |
| 09/26/2016 09/26/16 | Price Changed | $1,499,000 | -1.7% | $258 / Sq Ft |
| 09/08/2016 09/08/16 | For Sale | $1,525,000 | 0.0% | $262 / Sq Ft |
| 04/17/2015 04/17/15 | Sold | $1,525,000 | 0.0% | $262 / Sq Ft |
| 02/23/2015 02/23/15 | Pending | -- | -- | -- |
| 01/15/2015 01/15/15 | For Sale | $1,525,000 | -- | $262 / Sq Ft |
Tax History Compared to Growth
Tax History
| Year | Tax Paid | Tax Assessment Tax Assessment Total Assessment is a certain percentage of the fair market value that is determined by local assessors to be the total taxable value of land and additions on the property. | Land | Improvement |
|---|---|---|---|---|
| 2024 | $31,029 | $137,000 | $17,250 | $119,750 |
| 2023 | $31,029 | $137,000 | $17,250 | $119,750 |
| 2022 | $31,029 | $137,000 | $17,250 | $119,750 |
| 2021 | $32,942 | $127,463 | $11,250 | $116,213 |
| 2020 | $32,562 | $127,463 | $11,250 | $116,213 |
| 2019 | $31,764 | $139,000 | $11,250 | $127,750 |
| 2018 | $36,820 | $134,394 | $9,375 | $125,019 |
| 2017 | $37,009 | $138,703 | $9,375 | $129,328 |
| 2016 | $38,606 | $152,547 | $9,375 | $143,172 |
| 2015 | $27,906 | $104,077 | $7,875 | $96,202 |
| 2014 | $21,202 | $79,834 | $7,875 | $71,959 |
| 2013 | $9,462 | $36,465 | $7,875 | $28,590 |
Agents Affiliated with this Home
-
J
Seller's Agent in 2017
Jayne Alofs
Compass
-
Steven Sims

Buyer's Agent in 2017
Steven Sims
@ Properties
(847) 567-9000
1 in this area
46 Total Sales
-
Mary Summerville

Seller's Agent in 2015
Mary Summerville
Coldwell Banker
(847) 507-2644
28 in this area
361 Total Sales
-
A
Seller Co-Listing Agent in 2015
Allie Payne
Map
Source: Midwest Real Estate Data (MRED)
MLS Number: MRD09336712
APN: 05-34-313-006-0000
- 2715 Reese Ave
- 2618 Isabella St
- 2749 Reese Ave
- 2605 Thayer St
- 2713 Central St Unit 1W
- 2623 Central St Unit 2E
- 2622 Lincolnwood Dr
- 2400 Park Place
- 2717 Harrison St
- 212 16th St
- 2423 Harrison St
- 328 14th St
- 259 Wood Ct
- 1410 Wilmette Ave
- 1317 Wilmette Ave
- 2448 Lincolnwood Dr
- 2906 Lincoln St
- 2222 Central St Unit 3
- 2228 Central St Unit 3
- 629 Prairie Ave
- 2716 Thayer St
- 2722 Thayer St
- 2714 Thayer St
- 2726 Thayer St
- 2710 Thayer St
- 2730 Thayer St
- 2706 Thayer St
- 2719 Park Place
- 2715 Park Place
- 2716 Bennett Ave
- 2709 Park Place
- 2700 Thayer St
- 2717 Ewing Ave
- 2732 Thayer St
- 2731 Park Place
- 2719 Thayer St
- 2705 Park Place
- 2715 Thayer St
- 2723 Thayer St
- 2715 Ewing Ave
