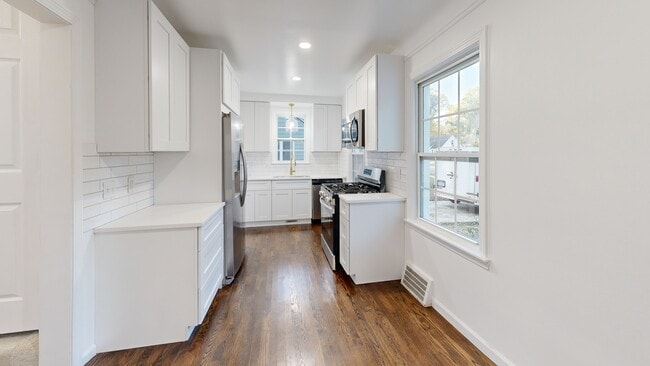Matterport virtual walkthrough available on Homes. Beautifully updated Berkley bungalow with fresh charm inside and out, offering three bedrooms, two full baths, and a finished basement on a spacious lot. Gorgeous curb appeal with new siding, a new roof, and new driveway. Bright, open layout featuring rich hardwood floors, recessed lighting, and classic arched doorways. The spacious living room includes a bold accent wall and flows seamlessly into the dining area and updated kitchen with stainless steel appliances, white cabinetry, and stylish subway tile backsplash. Two main floor bedrooms share a sleek new full bath with marble-style tile and modern fixtures. Upstairs, the private primary suite feels like a retreat, with soft carpet, sloped ceilings, a walk-in closet, and its own ensuite bath with contemporary finishes. The finished basement adds a generous flex space for entertaining, working out, or relaxing, plus laundry and storage. Step outside to a serene, fenced backyard shaded by mature trees with room to play, garden, or entertain—plus a detached garage for extra convenience. Welcome Home!






