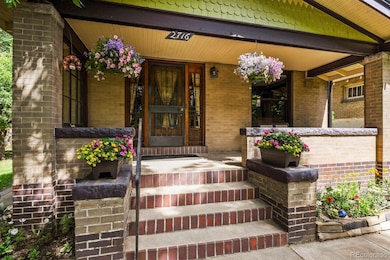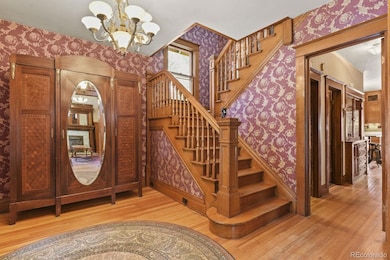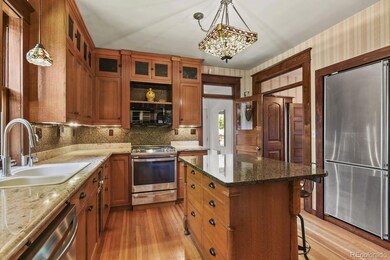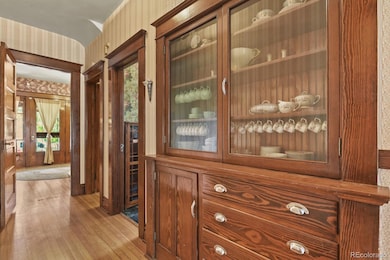2716 Vine St Denver, CO 80205
Whittier NeighborhoodEstimated payment $7,920/month
Highlights
- Deck
- Wood Flooring
- Great Room
- Contemporary Architecture
- Loft
- Private Yard
About This Home
Your opportunity to own a piece of Denver history! An immaculate, preserved "Denver Square" Floorplan with thoughtful upgrades complimenting the 1910 architecture that makes this home a diamond in the rough! Original architects personal home with quality of construction shining through and thoughtful details not found in any other homes in the era! 4 amazing walk-in closets, multiple custom built ins throughout, pocket doors, laundry hookups on each level of the home, amazing original hardwood floors! The original woodwork is showstopper quality! Kitchen has been remodeled with custom quartersawn oak cabinets, euro style doors, pull out spice racks, solid surface countertops, stainless appliances. Converted attic space offers almost 400 sq ft of bonus space perfect for home gym, office, or whatever suits your needs! Basement has separate entrance great for additional rental income if desired! Large family room, 2 bedrooms and full kitchen! Large lot with great space perfect for entertaining! - Prime Location: Located just steps away from City Park, enjoy easy access to Denver's best attractions, including the Denver Zoo, Museum of Nature & Science, and picturesque walking trails. Great Community Vibe: Experience the vibrant community atmosphere, with nearby cafes, shops, and cultural events that bring the neighborhood to life. Don't miss the opportunity to own this enchanting Victorian home that perfectly captures the essence of Denver's rich history while offering the comforts of modern living! Lot next door at 2714 N Vine is also available for sale and not currently marketed.
Listing Agent
Haskell Homes Real Estate LTD Brokerage Email: skylar@haskellhomesrealestate.com,970-534-0825 License #40041599 Listed on: 04/05/2025
Home Details
Home Type
- Single Family
Est. Annual Taxes
- $3,934
Year Built
- Built in 1910
Lot Details
- 4,792 Sq Ft Lot
- Property is Fully Fenced
- Landscaped
- Level Lot
- Many Trees
- Private Yard
- Property is zoned U-SU-B1
Parking
- 2 Car Garage
Home Design
- Contemporary Architecture
- Brick Exterior Construction
- Composition Roof
Interior Spaces
- 2-Story Property
- Family Room with Fireplace
- Great Room
- Living Room
- Dining Room
- Loft
- Wood Flooring
- Finished Basement
- 2 Bedrooms in Basement
Kitchen
- Range
- Dishwasher
- Disposal
Bedrooms and Bathrooms
Laundry
- Laundry Room
- Dryer
- Washer
Outdoor Features
- Deck
- Rain Gutters
- Front Porch
Schools
- Columbine Elementary School
- Bruce Randolph Middle School
- Manual High School
Utilities
- Mini Split Air Conditioners
- Baseboard Heating
- Natural Gas Connected
- Cable TV Available
Community Details
- No Home Owners Association
- Whittier Subdivision
Listing and Financial Details
- Exclusions: Sellers/tenants personal property
- Assessor Parcel Number 2266-18-008
Map
Home Values in the Area
Average Home Value in this Area
Tax History
| Year | Tax Paid | Tax Assessment Tax Assessment Total Assessment is a certain percentage of the fair market value that is determined by local assessors to be the total taxable value of land and additions on the property. | Land | Improvement |
|---|---|---|---|---|
| 2024 | $3,934 | $49,670 | $24,850 | $24,820 |
| 2023 | $3,849 | $49,670 | $24,850 | $24,820 |
| 2022 | $3,462 | $43,530 | $24,920 | $18,610 |
| 2021 | $3,341 | $44,780 | $25,640 | $19,140 |
| 2020 | $3,090 | $41,650 | $19,230 | $22,420 |
| 2019 | $3,004 | $41,650 | $19,230 | $22,420 |
| 2018 | $2,587 | $33,440 | $19,370 | $14,070 |
| 2017 | $2,579 | $33,440 | $19,370 | $14,070 |
| 2016 | $2,683 | $32,900 | $7,140 | $25,760 |
| 2015 | $2,570 | $32,900 | $7,140 | $25,760 |
| 2014 | $2,087 | $25,130 | $8,247 | $16,883 |
Property History
| Date | Event | Price | Change | Sq Ft Price |
|---|---|---|---|---|
| 04/05/2025 04/05/25 | For Sale | $1,425,000 | -- | $391 / Sq Ft |
Purchase History
| Date | Type | Sale Price | Title Company |
|---|---|---|---|
| Warranty Deed | $184,300 | Land Title |
Mortgage History
| Date | Status | Loan Amount | Loan Type |
|---|---|---|---|
| Open | $799,164 | Credit Line Revolving | |
| Closed | $360,000 | New Conventional | |
| Closed | $417,000 | New Conventional | |
| Closed | $177,286 | Credit Line Revolving | |
| Closed | $147,400 | No Value Available |
Source: REcolorado®
MLS Number: 5300774
APN: 2266-18-008
- 2849 Vine St
- 2132 E 26th Ave
- 3224 High St
- 3222 High St
- 3220 High St
- 1866 E 28th Ave
- 2551 N York St
- 2207 E 25th Ave
- 2511 N Race St
- 2843 Columbine St
- 2841 N Columbine St
- 3034 N High St
- 2955 Columbine St
- 3664 E 29th Ave
- 2558 Gilpin St
- 3120 N Race St
- 3726 N Race St
- 2955 Gilpin St
- 3139 Vine St
- 2102 E Martin Luther King jr Blvd
- 2731 Vine St
- 2643 N Gaylord St
- 3029 N Race St Unit 1
- 2536 N Gilpin St
- 1832 E 31st Ave
- 2860 Humboldt St
- 1610 E 24th Ave
- 2260 E 22nd Ave
- 2345 Franklin St
- 2431 Humboldt St
- 2431 N Humboldt St
- 2520 Lafayette St
- 1915 E 21st Ave
- 2150-2170 Franklin St
- 2060 N High St
- 1216 E 28th Ave Unit 201
- 1511 E 22nd Ave
- 2701 Steele St
- 3439 Vine St
- 2100 N Humboldt St Unit 208







