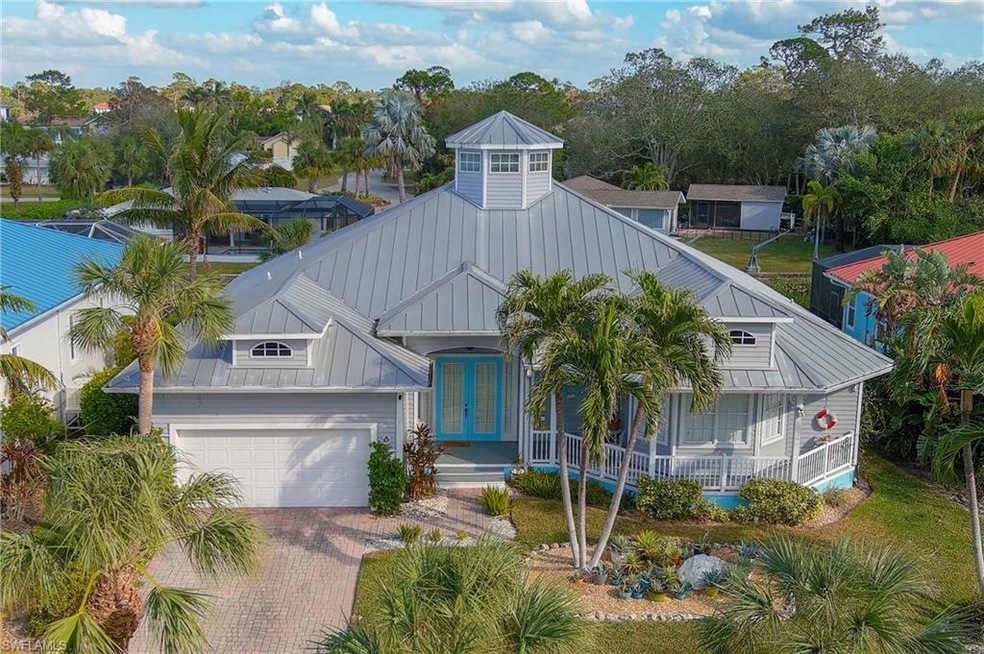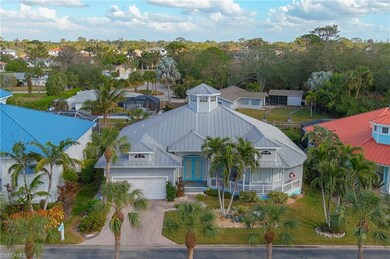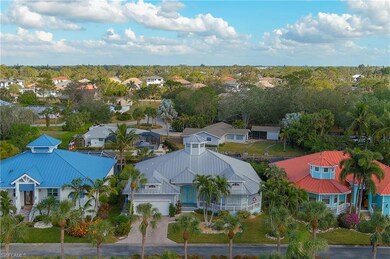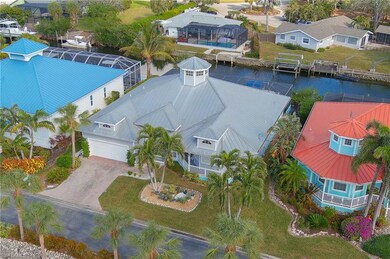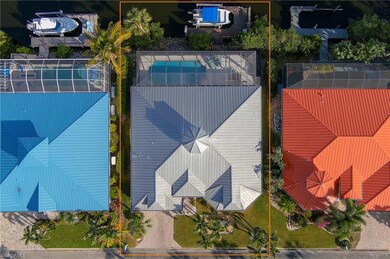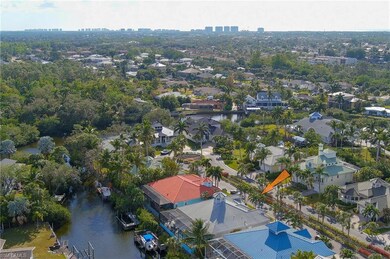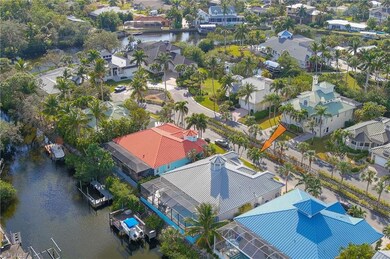27161 Flamingo Dr Bonita Springs, FL 34135
Heitmans NeighborhoodEstimated payment $6,865/month
Highlights
- Private Dock
- Home fronts navigable water
- Boat Lift
- Pinewoods Elementary School Rated A-
- Water access To Gulf or Ocean
- Boat Slip
About This Home
Discover this Key West–style Gulf access pool home located in the desirable gated community of Paradise Village on the Imperial River. This tropical boating community features elegant estate homes, lush landscaping, and an impressive gated entrance offering privacy and charm.
This unique residence offers an open and spacious floor plan with soaring 20-foot ceilings, abundant natural light, and plantation shutters throughout. The great room features a dome providing extra sunlight, creating a bright and inviting atmosphere. The kitchen is designed for both style and functionality, featuring granite countertops, stainless steel appliances, ample cabinetry, and an open layout perfect for entertaining family and friends.
The home’s French doors open to a large screened lanai and private pool area surrounded by tropical landscaping—ideal for relaxing, dining outdoors, or enjoying Florida’s beautiful sunsets. The primary suite offers two closets and a large en-suite bath with dual vanities, walk-in shower, soaking tub, and linen closet. The front bedroom is perfect for guests or use as a home office. The oversized third bedroom provides additional flexibility and can easily be divided into two rooms or converted into an office or media space.
Enjoy Gulf access from your own private dock and boat lift located in your backyard—perfect for fishing, kayaking, or boating out through the river and Gulf. This canal is wider and deeper offering more space and easier boating access. With its high elevation and solid construction, this home has never experienced flooding.
Ideally located off Terry Street, this property offers convenient access to all that Bonita Springs has to offer. Just minutes to Downtown Bonita Springs, the Promenade at Bonita Bay, Sugarshack, local breweries, restaurants, shops, walking and biking trails, and only a short drive or boat ride to the beach. Easy access to I-75 and RSW International Airport adds to the convenience of this prime location.
Experience the ultimate Florida lifestyle in this Gulf access pool home offering space, comfort, and coastal living in one of Bonita Springs’ most desirable boating communities.
Home Details
Home Type
- Single Family
Est. Annual Taxes
- $11,032
Year Built
- Built in 2005
Lot Details
- 10,454 Sq Ft Lot
- 76 Ft Wide Lot
- Home fronts navigable water
- River Front
- Home fronts a canal
- Rectangular Lot
- Property is zoned RS-1
HOA Fees
- $259 Monthly HOA Fees
Parking
- 2 Car Attached Garage
Home Design
- Concrete Block With Brick
- Concrete Foundation
- Poured Concrete
- Metal Roof
- Vinyl Siding
- Metal Construction or Metal Frame
- Stucco
Interior Spaces
- Property has 1 Level
- Plantation Shutters
- French Doors
- Great Room
- Combination Dining and Living Room
- Home Office
- Atrium Room
- Heated Sun or Florida Room
- Screened Porch
- Canal Views
- Fire and Smoke Detector
Kitchen
- Eat-In Kitchen
- Breakfast Bar
- Range
- Microwave
- Dishwasher
- Built-In or Custom Kitchen Cabinets
Flooring
- Carpet
- Tile
Bedrooms and Bathrooms
- 3 Bedrooms
- In-Law or Guest Suite
- 2 Full Bathrooms
- Soaking Tub
Laundry
- Laundry in unit
- Dryer
- Washer
- Laundry Tub
Pool
- Concrete Pool
- Heated In Ground Pool
- Outdoor Shower
- Screen Enclosure
Outdoor Features
- Water access To Gulf or Ocean
- Boat Lift
- Boat Slip
- Private Dock
Utilities
- Central Air
- Heating Available
- Underground Utilities
- Cable TV Available
Listing and Financial Details
- Assessor Parcel Number 34-47-25-B2-04900.0160
- Tax Block 4900
Community Details
Overview
- Paradise Village Subdivision
- Mandatory home owners association
Security
- Gated Community
Map
Home Values in the Area
Average Home Value in this Area
Tax History
| Year | Tax Paid | Tax Assessment Tax Assessment Total Assessment is a certain percentage of the fair market value that is determined by local assessors to be the total taxable value of land and additions on the property. | Land | Improvement |
|---|---|---|---|---|
| 2025 | $11,032 | $832,951 | -- | -- |
| 2024 | $10,997 | $757,228 | -- | -- |
| 2023 | $10,997 | $688,389 | $0 | $0 |
| 2022 | $9,715 | $625,808 | $0 | $0 |
| 2021 | $8,126 | $568,916 | $139,099 | $429,817 |
| 2020 | $7,868 | $533,759 | $159,000 | $374,759 |
| 2019 | $8,002 | $538,598 | $125,000 | $413,598 |
| 2018 | $7,921 | $543,439 | $125,000 | $418,439 |
| 2017 | $7,384 | $488,538 | $125,000 | $363,538 |
| 2016 | $6,954 | $457,697 | $116,937 | $340,760 |
| 2015 | $6,261 | $383,006 | $116,333 | $266,673 |
| 2014 | -- | $426,515 | $76,649 | $349,866 |
| 2013 | -- | $334,694 | $74,676 | $260,018 |
Property History
| Date | Event | Price | List to Sale | Price per Sq Ft |
|---|---|---|---|---|
| 10/23/2025 10/23/25 | Price Changed | $1,079,000 | -1.9% | $419 / Sq Ft |
| 10/14/2025 10/14/25 | For Sale | $1,100,000 | -- | $427 / Sq Ft |
Purchase History
| Date | Type | Sale Price | Title Company |
|---|---|---|---|
| Interfamily Deed Transfer | -- | Attorney | |
| Warranty Deed | $320,000 | -- | |
| Warranty Deed | $199,500 | -- | |
| Deed | -- | -- | |
| Warranty Deed | $162,500 | -- |
Mortgage History
| Date | Status | Loan Amount | Loan Type |
|---|---|---|---|
| Previous Owner | $179,500 | No Value Available |
Source: Naples Area Board of REALTORS®
MLS Number: 225074506
APN: 34-47-25-B2-04900.0160
- 27130 Flamingo Dr
- 27091 Flamingo Dr
- 27196 Belle Rio Dr Unit FL1-ID1073524P
- 27196 Belle Rio Dr
- 27153 Barefoot Ln
- 27251 Patrick St
- 9755 Bobwhite Ln
- 27281 Tennessee St
- 27287 Tennessee St
- 27581 Hacienda Blvd E Unit FL1-ID1256822P
- 9395 Pennsylvania Ave Unit 35
- 9395 Pennsylvania Ave Unit 24
- 9395 Pennsylvania Ave Unit 19
- 26600 Rosewood Point Dr Unit 102
- 27439 Pollard Dr
- 27525 Michigan St
- 26589-610 Rosewood Pointe Dr Unit A 301
- 26610 Rosewood Pointe Dr Unit 307
- 26600 Rosewood Pointe Dr Unit 206
- 9601 Rosewood Pointe Terrace Unit 204
