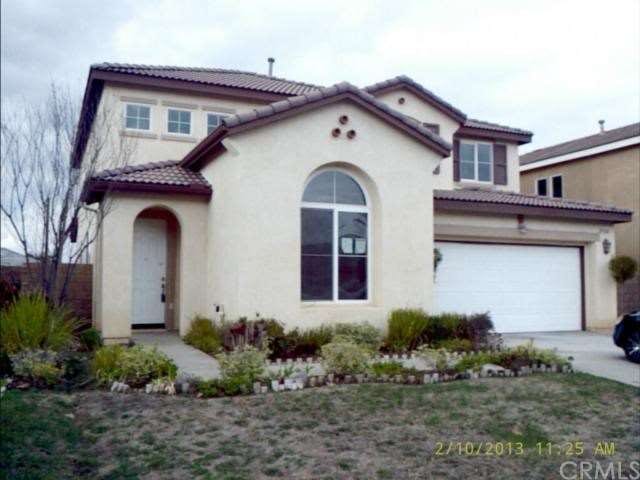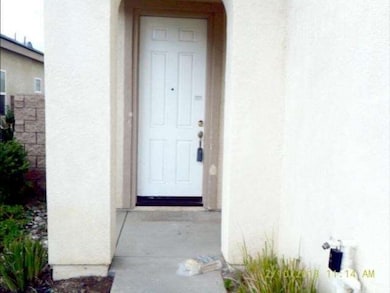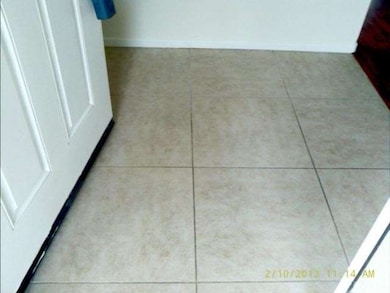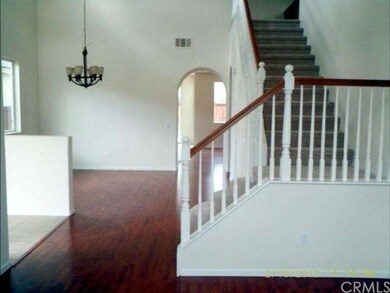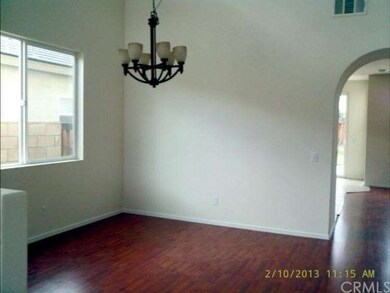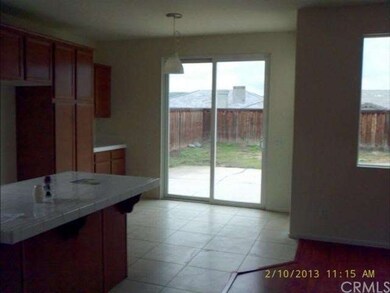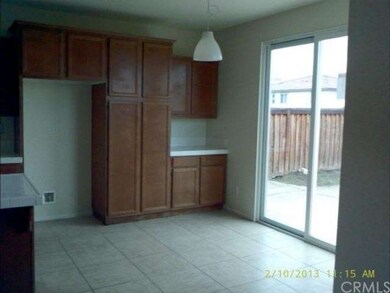
27165 Back Bay Dr Sun City, CA 92585
Heritage Lake NeighborhoodHighlights
- Private Pool
- Modern Architecture
- Neighborhood Views
- Multi-Level Bedroom
- Loft
- Breakfast Area or Nook
About This Home
As of April 2022Great two story home located in Heritage Lakes HOA with amenities which include common area, playground, Pool, BBQ, park, pool, splash park ,walking trails, lake and club house! Home features carpet flooring, downstairs level with living room, dining room and large family room with laminate wood flooring. Kitchen is open and spacious and one small bedroom with a full bath downstairs along with indoor laundry room next to garage with direct access. Upstairs includes master with full bath, two additional bedrooms, third full bathroom and a loft area. Lots of space! Must see!
Last Agent to Sell the Property
COLDWELL BANKER TOWN & COUNTRY License #00950135 Listed on: 05/10/2013

Last Buyer's Agent
Christina Warrell
NON-MEMBER/NBA or BTERM OFFICE License #01901616
Home Details
Home Type
- Single Family
Est. Annual Taxes
- $10,616
Year Built
- Built in 2007
Lot Details
- 5,663 Sq Ft Lot
- Wood Fence
HOA Fees
- $80 Monthly HOA Fees
Parking
- 2 Car Direct Access Garage
- Parking Available
- Driveway
Home Design
- Modern Architecture
- Frame Construction
- Tile Roof
Interior Spaces
- 2,353 Sq Ft Home
- Built-In Features
- Sliding Doors
- Family Room with Fireplace
- Living Room
- Loft
- Neighborhood Views
- Laundry Room
Kitchen
- Breakfast Area or Nook
- Eat-In Kitchen
- Breakfast Bar
Flooring
- Carpet
- Tile
Bedrooms and Bathrooms
- 4 Bedrooms
- Multi-Level Bedroom
- 3 Full Bathrooms
Pool
- Private Pool
- Spa
Outdoor Features
- Slab Porch or Patio
- Exterior Lighting
Utilities
- Central Heating and Cooling System
Listing and Financial Details
- Tax Lot 10
- Tax Tract Number 31795
- Assessor Parcel Number 333480010
Community Details
Recreation
- Community Pool
- Community Spa
Additional Features
- Laundry Facilities
Ownership History
Purchase Details
Home Financials for this Owner
Home Financials are based on the most recent Mortgage that was taken out on this home.Purchase Details
Home Financials for this Owner
Home Financials are based on the most recent Mortgage that was taken out on this home.Purchase Details
Home Financials for this Owner
Home Financials are based on the most recent Mortgage that was taken out on this home.Purchase Details
Purchase Details
Home Financials for this Owner
Home Financials are based on the most recent Mortgage that was taken out on this home.Purchase Details
Home Financials for this Owner
Home Financials are based on the most recent Mortgage that was taken out on this home.Similar Homes in Sun City, CA
Home Values in the Area
Average Home Value in this Area
Purchase History
| Date | Type | Sale Price | Title Company |
|---|---|---|---|
| Grant Deed | $400,000 | Fidelity National Title | |
| Grant Deed | $400,000 | Fidelity National Title | |
| Grant Deed | $272,000 | First American Title Ins Co | |
| Trustee Deed | $276,984 | None Available | |
| Interfamily Deed Transfer | -- | Fidelity National Title Buil | |
| Grant Deed | $334,000 | Fidelity National Title Co |
Mortgage History
| Date | Status | Loan Amount | Loan Type |
|---|---|---|---|
| Open | $409,500 | New Conventional | |
| Closed | $10,000 | Unknown | |
| Closed | $388,000 | New Conventional | |
| Closed | $388,000 | New Conventional | |
| Previous Owner | $220,800 | Adjustable Rate Mortgage/ARM | |
| Previous Owner | $152,000 | Unknown | |
| Previous Owner | $162,000 | New Conventional | |
| Previous Owner | $333,950 | Purchase Money Mortgage |
Property History
| Date | Event | Price | Change | Sq Ft Price |
|---|---|---|---|---|
| 04/25/2022 04/25/22 | Sold | $570,000 | +2.2% | $242 / Sq Ft |
| 03/20/2022 03/20/22 | For Sale | $557,800 | +39.5% | $237 / Sq Ft |
| 03/31/2020 03/31/20 | Sold | $400,000 | 0.0% | $170 / Sq Ft |
| 02/14/2020 02/14/20 | Price Changed | $399,900 | -1.2% | $170 / Sq Ft |
| 02/01/2020 02/01/20 | Price Changed | $404,900 | -1.2% | $172 / Sq Ft |
| 01/21/2020 01/21/20 | Price Changed | $409,900 | -2.2% | $174 / Sq Ft |
| 01/04/2020 01/04/20 | For Sale | $419,000 | 0.0% | $178 / Sq Ft |
| 05/12/2018 05/12/18 | Rented | $2,175 | -0.9% | -- |
| 04/28/2018 04/28/18 | Off Market | $2,195 | -- | -- |
| 04/06/2018 04/06/18 | For Rent | $2,195 | +12.6% | -- |
| 01/09/2017 01/09/17 | Rented | $1,950 | 0.0% | -- |
| 12/14/2016 12/14/16 | For Rent | $1,950 | +23.8% | -- |
| 11/18/2013 11/18/13 | Rented | $1,575 | -7.1% | -- |
| 10/19/2013 10/19/13 | Under Contract | -- | -- | -- |
| 10/15/2013 10/15/13 | For Rent | $1,695 | 0.0% | -- |
| 06/25/2013 06/25/13 | Sold | $272,000 | +4.7% | $116 / Sq Ft |
| 06/06/2013 06/06/13 | Pending | -- | -- | -- |
| 05/16/2013 05/16/13 | Price Changed | $259,900 | -5.5% | $110 / Sq Ft |
| 05/10/2013 05/10/13 | For Sale | $275,000 | 0.0% | $117 / Sq Ft |
| 04/29/2013 04/29/13 | Pending | -- | -- | -- |
| 03/25/2013 03/25/13 | Price Changed | $275,000 | -6.0% | $117 / Sq Ft |
| 02/11/2013 02/11/13 | For Sale | $292,500 | -- | $124 / Sq Ft |
Tax History Compared to Growth
Tax History
| Year | Tax Paid | Tax Assessment Tax Assessment Total Assessment is a certain percentage of the fair market value that is determined by local assessors to be the total taxable value of land and additions on the property. | Land | Improvement |
|---|---|---|---|---|
| 2025 | $10,616 | $604,887 | $106,120 | $498,767 |
| 2023 | $10,616 | $581,400 | $102,000 | $479,400 |
| 2022 | $8,627 | $412,226 | $103,056 | $309,170 |
| 2021 | $8,421 | $404,144 | $101,036 | $303,108 |
| 2020 | $7,240 | $306,258 | $67,554 | $238,704 |
| 2019 | $7,012 | $300,254 | $66,230 | $234,024 |
| 2018 | $6,721 | $294,368 | $64,932 | $229,436 |
| 2017 | $6,613 | $288,597 | $63,659 | $224,938 |
| 2016 | $6,470 | $282,939 | $62,411 | $220,528 |
| 2015 | $6,373 | $278,691 | $61,475 | $217,216 |
| 2014 | $6,224 | $273,234 | $60,272 | $212,962 |
Agents Affiliated with this Home
-

Seller's Agent in 2022
Patricia Loya
Century 21 Masters
(562) 927-2626
1 in this area
17 Total Sales
-

Buyer's Agent in 2022
Monica Mastroianni
LEGACY HOMES REALTY
(951) 395-1848
1 in this area
21 Total Sales
-
C
Seller's Agent in 2020
Christina Warrell
NON-MEMBER/NBA or BTERM OFFICE
-
L
Seller's Agent in 2013
LANCE MARTIN
COLDWELL BANKER TOWN & COUNTRY
(909) 792-4147
1 Total Sale
-

Seller's Agent in 2013
lysa gresalfi
Blue Moon Realty
(818) 272-5309
13 Total Sales
Map
Source: California Regional Multiple Listing Service (CRMLS)
MLS Number: IV13020916
APN: 333-480-010
- 27162 Discovery Bay Dr
- 29217 Walker Point Ln
- 29360 Coral Island Ct
- 27071 Red Rock Ct
- 27165 Stowaway Dr
- 27031 N Bay Ln
- 26946 Shelter Cove Ct
- 29236 Shipwright Dr
- 27117 Great Plains Ct
- 29357 Humboldt Ct
- 26865 Shelter Cove Ct
- 29632 Canyonlands Dr
- 27613 Headsail Dr
- 0 Junipero Unit SW25159941
- 27185 Endion Ct
- 29443 Moorings Ct
- 27840 Pointe Breeze Dr
- 29040 Foghorn Ct
- 27544 Kobuk Valley Dr
- 27238 Hideout Ct
