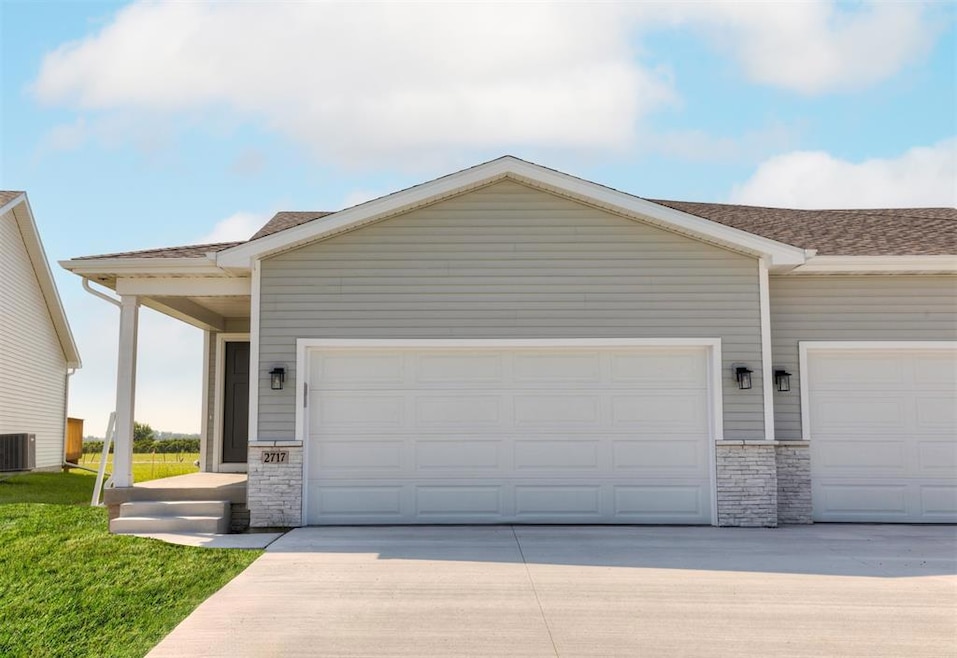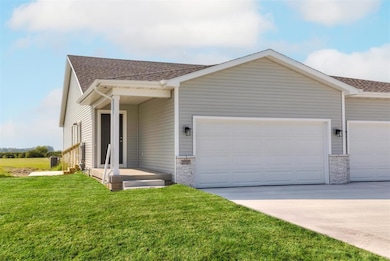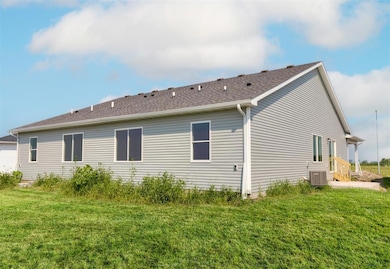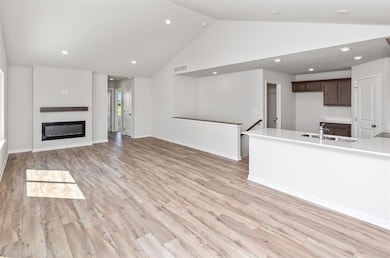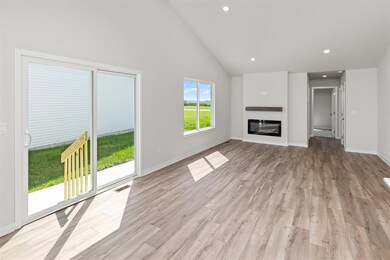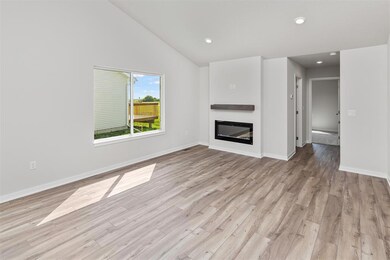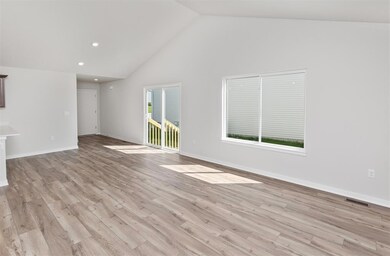2717 13th St NE Bondurant, IA 50035
Estimated payment $1,929/month
Highlights
- New Construction
- Ranch Style House
- Luxury Vinyl Plank Tile Flooring
- Home Energy Rating Service (HERS) Rated Property
- Patio
- Forced Air Heating and Cooling System
About This Home
Welcome to this Bondurant community of Featherstone, offering small town living minutes from the metro amenities! This neighborhood features many home plans that includes the Bradford ranch. Open concept main level with fireplace and kitchen with pantry. The main level also has two bedrooms and bathrooms. The finished lower level is perfect for entertaining with a large family room, third bedroom and 3/4 bathroom. Our exceptional quality homes come with passive radon system, 15-year basement waterproof warranty and a 1-year builder warranty. Hubbell Homes’ preferred lenders offer $1,750 towards closing costs. Not valid with any other offer and subject to change without notice.
Townhouse Details
Home Type
- Townhome
Year Built
- Built in 2025 | New Construction
Lot Details
- 3,102 Sq Ft Lot
- Irrigation
HOA Fees
- $175 Monthly HOA Fees
Home Design
- Ranch Style House
- Traditional Architecture
- Asphalt Shingled Roof
- Stone Siding
- Vinyl Siding
Interior Spaces
- 1,211 Sq Ft Home
- Electric Fireplace
- Family Room Downstairs
- Dining Area
- Finished Basement
- Basement Window Egress
- Laundry on main level
Kitchen
- Stove
- Microwave
- Dishwasher
Flooring
- Carpet
- Luxury Vinyl Plank Tile
Bedrooms and Bathrooms
- 3 Bedrooms | 2 Main Level Bedrooms
Home Security
Parking
- 2 Car Attached Garage
- Driveway
Additional Features
- Home Energy Rating Service (HERS) Rated Property
- Patio
- Forced Air Heating and Cooling System
Listing and Financial Details
- Assessor Parcel Number 52229-226-092
Community Details
Overview
- Hrc Association Management Association, Phone Number (515) 280-2014
- Built by Hubbell Homes, LC
Recreation
- Snow Removal
Security
- Fire and Smoke Detector
Map
Home Values in the Area
Average Home Value in this Area
Property History
| Date | Event | Price | List to Sale | Price per Sq Ft |
|---|---|---|---|---|
| 11/19/2025 11/19/25 | Price Changed | $280,000 | 0.0% | $231 / Sq Ft |
| 10/23/2025 10/23/25 | Price Changed | $279,900 | -1.8% | $231 / Sq Ft |
| 10/15/2025 10/15/25 | Price Changed | $284,900 | -0.9% | $235 / Sq Ft |
| 10/08/2025 10/08/25 | Price Changed | $287,500 | -0.7% | $237 / Sq Ft |
| 09/16/2025 09/16/25 | Price Changed | $289,500 | +1.8% | $239 / Sq Ft |
| 08/19/2025 08/19/25 | Price Changed | $284,500 | -1.9% | $235 / Sq Ft |
| 08/11/2025 08/11/25 | Price Changed | $289,900 | -1.7% | $239 / Sq Ft |
| 07/09/2025 07/09/25 | Price Changed | $294,900 | -10.5% | $244 / Sq Ft |
| 06/17/2025 06/17/25 | Price Changed | $329,490 | -5.7% | $272 / Sq Ft |
| 03/21/2025 03/21/25 | For Sale | $349,490 | -- | $289 / Sq Ft |
Source: Des Moines Area Association of REALTORS®
MLS Number: 713133
- 2725 13th St NE
- 2729 13th St NE
- 2713 13th St NE
- 2721 13th St NE
- 2733 13th St NE
- Orchid Plan at Featherstone
- Sunflower Plan at Featherstone
- Bradford Townhome Plan at Featherstone - Townhomes
- Lansing Plan at Featherstone
- Radcliffe Plan at Featherstone - Townhomes
- Eldorado Plan at Featherstone
- Chester Plan at Featherstone - Townhomes
- Emerson Plan at Featherstone
- Jasmine Plan at Featherstone
- Iris Plan at Featherstone
- Remson Plan at Featherstone
- Chariton Plan at Featherstone
- Prescott Plan at Featherstone
- Daisy Plan at Featherstone
- Fraser Plan at Featherstone
- 2335 Paine St NE
- 1409 Courtyard Dr SE
- 209 12th Ct NW
- 1207 Kadin Trail
- 437 Elgin Ln NW
- 1030 Greenway Ct
- 1040 Blue Ridge Place NW
- 351 2nd St NW
- 807 14th Ave NW
- 1414-1616 Adventureland Dr
- 100-112 5th Ave NW
- 615-619 17th Ave NW
- 901 7th Ave SE
- 2368 W 148th St S
- 1002-1108 4th St SW
- 407-409 4th St NE
- 415 Center Place
- 908 8th St SW
- 509 15th St SE
- 3466 NE 86th Ave
