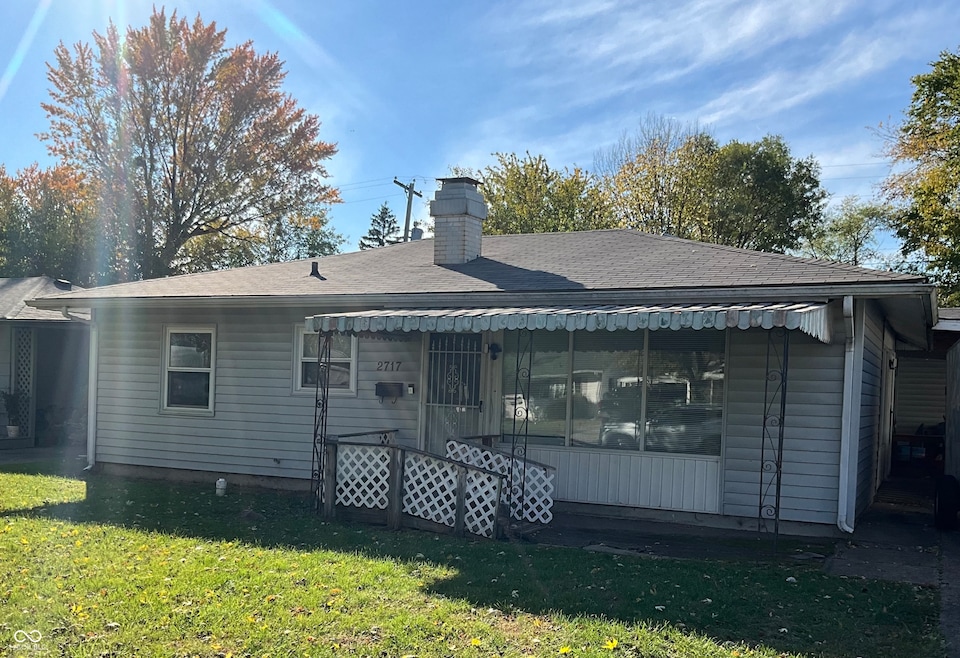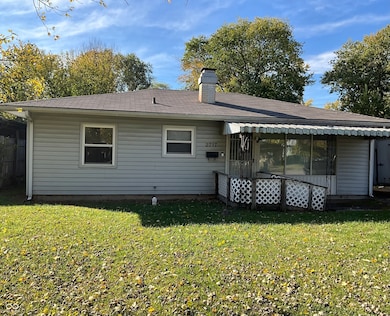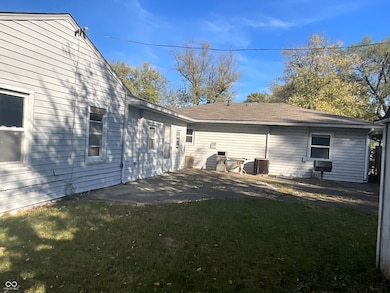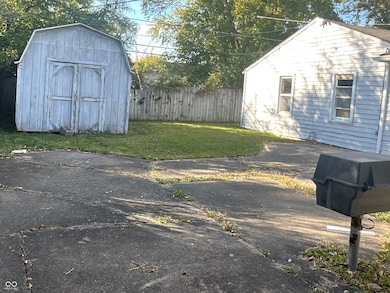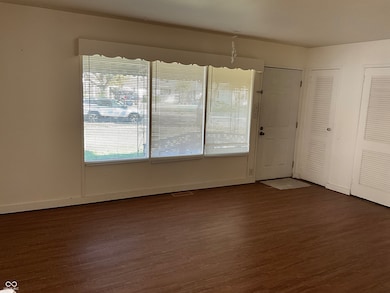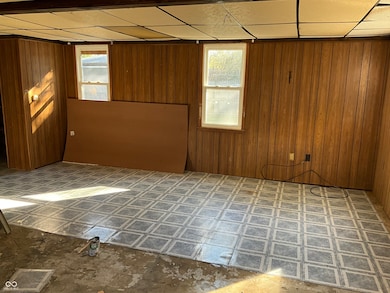2717 Apache Dr Anderson, IN 46012
Estimated payment $749/month
Highlights
- Ranch Style House
- Eat-In Kitchen
- Accessibility Features
- No HOA
- Accessible Entrance
- Vinyl Plank Flooring
About This Home
Nestled at 2717 Apache DR, ANDERSON, IN, this single-family residence offers an exciting opportunity within a desirable location. Built in 1953, this property presents a canvas ready for your personal touch. Within this home, you'll discover three bedrooms, each offering a private retreat for rest and rejuvenation. The bedrooms provide ample space for personalization, allowing you to create comfortable and inviting sanctuaries tailored to your individual taste. A single, well-appointed full bathroom serves the residence, designed for both functionality and comfort. With 1542 square feet of living area, the residence provides generous space for relaxation and entertainment. Envision the possibilities within the living areas, where you can create cozy gathering spaces or design elegant settings for hosting friends and neighbors. The 6655 square feet lot area offers outdoor possibilities, providing an opportunity to create a lovely garden. This one-story home awaits its new owner, ready to begin its next chapter.
Home Details
Home Type
- Single Family
Est. Annual Taxes
- $1,416
Year Built
- Built in 1953
Home Design
- Ranch Style House
- Slab Foundation
- Wood Siding
- Vinyl Siding
Interior Spaces
- 1,542 Sq Ft Home
- Paddle Fans
- Combination Kitchen and Dining Room
- Vinyl Plank Flooring
- Attic Access Panel
Kitchen
- Eat-In Kitchen
- Gas Oven
- Built-In Microwave
- Disposal
Bedrooms and Bathrooms
- 3 Bedrooms
- 1 Full Bathroom
Laundry
- Dryer
- Washer
Accessible Home Design
- Accessibility Features
- Accessible Entrance
Schools
- Highland Middle School
- Anderson Intermediate School
Additional Features
- 6,655 Sq Ft Lot
- Forced Air Heating System
Community Details
- No Home Owners Association
- Indian Meadows Subdivision
Listing and Financial Details
- Tax Lot 480731200268000030
- Assessor Parcel Number 480731200268000030
Map
Home Values in the Area
Average Home Value in this Area
Tax History
| Year | Tax Paid | Tax Assessment Tax Assessment Total Assessment is a certain percentage of the fair market value that is determined by local assessors to be the total taxable value of land and additions on the property. | Land | Improvement |
|---|---|---|---|---|
| 2024 | $1,416 | $63,700 | $10,400 | $53,300 |
| 2023 | $618 | $58,500 | $9,900 | $48,600 |
| 2022 | $758 | $71,400 | $9,200 | $62,200 |
| 2021 | $698 | $65,500 | $9,100 | $56,400 |
| 2020 | $650 | $60,900 | $8,500 | $52,400 |
| 2019 | $634 | $59,400 | $8,500 | $50,900 |
| 2018 | $592 | $54,800 | $8,500 | $46,300 |
| 2017 | $547 | $54,700 | $8,500 | $46,200 |
| 2016 | $872 | $54,700 | $8,500 | $46,200 |
| 2014 | $584 | $58,400 | $8,500 | $49,900 |
| 2013 | $584 | $60,100 | $8,500 | $51,600 |
Property History
| Date | Event | Price | List to Sale | Price per Sq Ft |
|---|---|---|---|---|
| 10/26/2025 10/26/25 | For Sale | $119,900 | -- | $78 / Sq Ft |
Source: MIBOR Broker Listing Cooperative®
MLS Number: 22070250
APN: 48-07-31-200-268.000-030
- 2726 Apache Dr
- 2722 Dakota Dr
- 135 Amber Dr
- 305 Mohawk St
- 724 Iroquois St
- 724 Iroquois Dr
- 143 E School St
- 2976 N Scatterfield Rd
- 2334 Poplar St
- 2413 Silver St
- 2125 State St
- 2132 Poplar St
- 3215 Alexandria Pike
- 728 W 300 N
- 601 Belzer Dr
- 229 E Mulberry St
- 0 E Cross St
- 0 E Cross St Unit LotWP001 24471664
- 3533 Alexandria Pike
- 1611 Poplar St
- 1900 Broadway St Unit B
- 1800 Cross Lakes Blvd
- 712 Ranike Dr
- 1903 E Redfern Way
- 615 Ravens Lake Dr
- 309.5 Central Ave
- 918 W 2nd St
- 512 Central Ave
- 600 Main St
- 336 W 6th St
- 628 Walnut St
- 330 W 6th St
- 530 Alhambra Dr
- 1108 W 6th St Unit 2
- 1433 W 5th St
- 921 W 8th St Unit B
- 919 W 8th St Unit B
- 330 E 12th St Unit 2
- 2016 E 10th St
- 319 E 12th St
