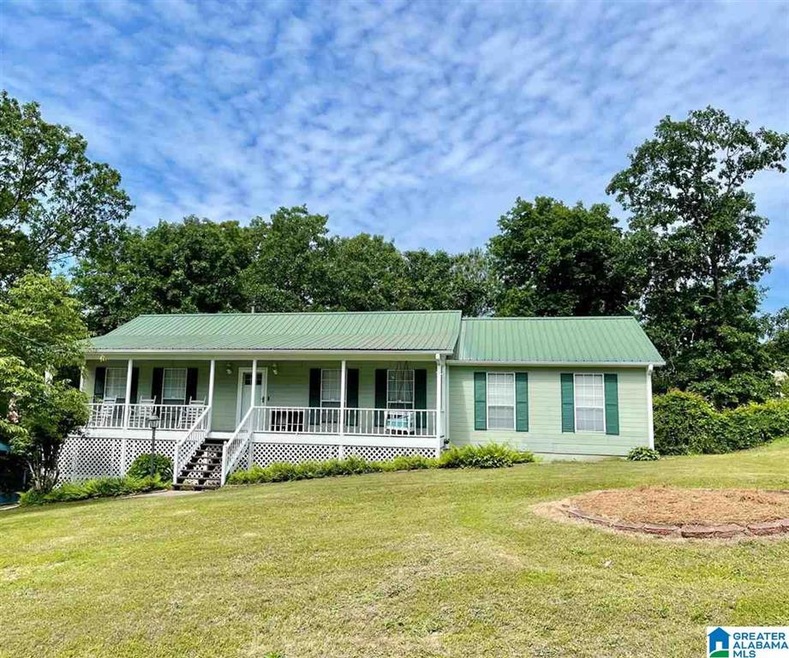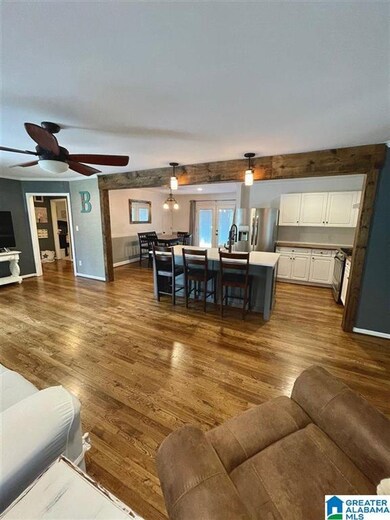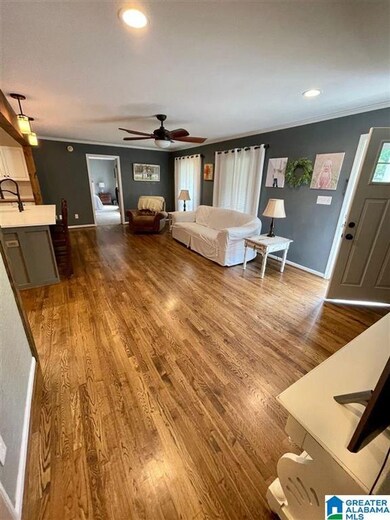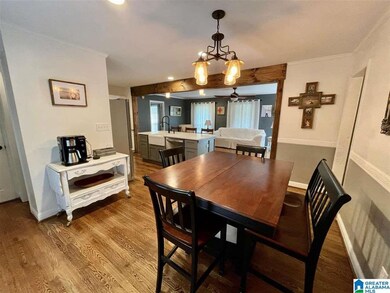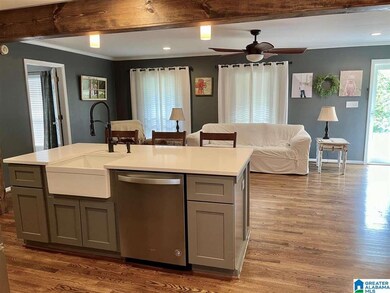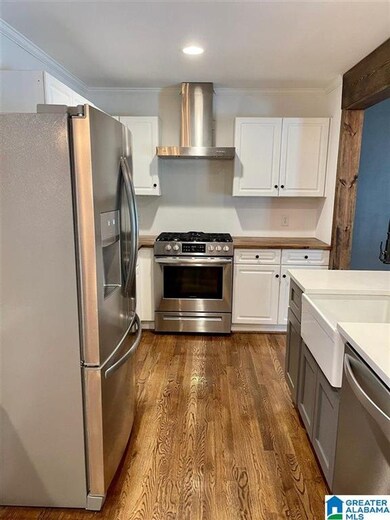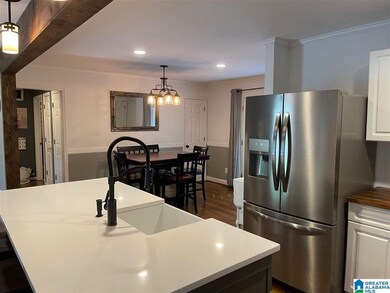
Estimated Value: $233,000 - $294,000
Highlights
- Deck
- Hydromassage or Jetted Bathtub
- Great Room
- Wood Flooring
- Attic
- Butcher Block Countertops
About This Home
As of June 2021Renovated Move In Ready Home! Refinished REAL Hardwood ~ Quartz Countertops on Bar with Farm House Sink ~ Open Floor Plan with Cedar Wrapped Opening to Great Room ~ New White Cabinets with Butcher Block Tops ~ STAINLESS ~ Split Bedroom Design ~ Oversized Master Bedroom ~ Master Bath with Sep. Tub & Shower ~ Sitting Area in Master Bath ~ Downstairs Features Den with Fireplace + Bedroom ~ Large Back Yard with Entertaining Upper and Lower Decks ~ Fenced Yard ~ Lots of space for the $ ~ Won't last long! Highest and Best must be submitted no later than 12:00 noon Thursday May 20th. (Seller will only consider Cash or Conventional Offers.
Home Details
Home Type
- Single Family
Est. Annual Taxes
- $625
Year Built
- Built in 1994
Lot Details
- 0.34 Acre Lot
- Fenced Yard
Parking
- 4 Car Attached Garage
- Basement Garage
- Side Facing Garage
Interior Spaces
- 1-Story Property
- Smooth Ceilings
- Recessed Lighting
- Gas Fireplace
- Great Room
- Dining Room
- Den with Fireplace
- Attic
Kitchen
- Gas Oven
- Gas Cooktop
- Dishwasher
- Stainless Steel Appliances
- Butcher Block Countertops
Flooring
- Wood
- Concrete
- Tile
Bedrooms and Bathrooms
- 3 Bedrooms
- Split Bedroom Floorplan
- Walk-In Closet
- 2 Full Bathrooms
- Hydromassage or Jetted Bathtub
- Bathtub and Shower Combination in Primary Bathroom
- Separate Shower
- Linen Closet In Bathroom
Laundry
- Laundry Room
- Laundry on main level
- Washer and Electric Dryer Hookup
Basement
- Basement Fills Entire Space Under The House
- Recreation or Family Area in Basement
Outdoor Features
- Deck
- Porch
Schools
- Moody Elementary And Middle School
- Moody High School
Utilities
- Forced Air Heating and Cooling System
- Heating System Uses Gas
- Gas Water Heater
- Septic Tank
Community Details
- $15 Other Monthly Fees
Listing and Financial Details
- Visit Down Payment Resource Website
- Assessor Parcel Number 26-01-02-0-001-010.039
Ownership History
Purchase Details
Home Financials for this Owner
Home Financials are based on the most recent Mortgage that was taken out on this home.Purchase Details
Home Financials for this Owner
Home Financials are based on the most recent Mortgage that was taken out on this home.Purchase Details
Home Financials for this Owner
Home Financials are based on the most recent Mortgage that was taken out on this home.Similar Homes in the area
Home Values in the Area
Average Home Value in this Area
Purchase History
| Date | Buyer | Sale Price | Title Company |
|---|---|---|---|
| Frey Allison L | $195,000 | None Available | |
| Cox Sharon C | $205,000 | None Available | |
| Bosworth Brett | $115,100 | -- |
Mortgage History
| Date | Status | Borrower | Loan Amount |
|---|---|---|---|
| Open | Frey Allison L | $170,000 | |
| Previous Owner | Bosworth Brett | $109,100 | |
| Previous Owner | Bosworth Brett | $109,100 | |
| Previous Owner | Adams Billy J | $20,885 | |
| Previous Owner | Adams Billy J | $132,000 |
Property History
| Date | Event | Price | Change | Sq Ft Price |
|---|---|---|---|---|
| 06/24/2021 06/24/21 | Sold | $205,000 | +2.6% | $105 / Sq Ft |
| 05/17/2021 05/17/21 | For Sale | $199,900 | +73.7% | $102 / Sq Ft |
| 01/18/2013 01/18/13 | Sold | $115,100 | +4.7% | $70 / Sq Ft |
| 11/20/2012 11/20/12 | Pending | -- | -- | -- |
| 10/24/2012 10/24/12 | For Sale | $109,900 | -- | $66 / Sq Ft |
Tax History Compared to Growth
Tax History
| Year | Tax Paid | Tax Assessment Tax Assessment Total Assessment is a certain percentage of the fair market value that is determined by local assessors to be the total taxable value of land and additions on the property. | Land | Improvement |
|---|---|---|---|---|
| 2024 | $1,173 | $46,014 | $8,000 | $38,014 |
| 2023 | $1,173 | $46,014 | $8,000 | $38,014 |
| 2022 | $1,074 | $21,060 | $4,000 | $17,060 |
| 2021 | $610 | $21,060 | $4,000 | $17,060 |
| 2020 | $625 | $17,354 | $3,500 | $13,854 |
| 2019 | $614 | $17,054 | $3,200 | $13,854 |
| 2018 | $545 | $15,140 | $0 | $0 |
| 2017 | $616 | $15,140 | $0 | $0 |
| 2016 | $545 | $15,140 | $0 | $0 |
| 2015 | $616 | $15,140 | $0 | $0 |
| 2014 | $616 | $15,680 | $0 | $0 |
Agents Affiliated with this Home
-
Laurie Burgess

Seller's Agent in 2021
Laurie Burgess
Webb & Company Realty
(205) 365-4611
33 in this area
317 Total Sales
-
Laura Cardwell-Dennis

Buyer's Agent in 2021
Laura Cardwell-Dennis
Keller Williams Trussville
(205) 222-3745
13 in this area
68 Total Sales
-
Linda Saunders
L
Seller's Agent in 2013
Linda Saunders
The Property Professionals LLC
(205) 222-3072
1 Total Sale
-
M
Buyer's Agent in 2013
MLS Non-member Company
Birmingham Non-Member Office
Map
Source: Greater Alabama MLS
MLS Number: 1285656
APN: 26-01-02-0-001-010.039
- 1140 Oak Blvd
- 1142 Oak Blvd
- 1144 Oak Blvd
- 2930 Pine Tree St
- 1146 Oak Blvd
- 1148 Oak Blvd
- 1012 Hickory St
- 235 Oak Hill Ln
- 1149 Oak Blvd
- 1151 Oak Blvd
- 1156 Oak Blvd
- 1070 Windsor Pkwy
- 0000 Shirley Rd
- 2087 Tudor Ln
- 1055 Windsor Pkwy
- 252 Oak Hill Ln
- 2036 Tudor Ln
- 1037 Windsor Pkwy
- 2035 Tudor Ln
- 2310 Crowns Ln
- 2717 Briarwood Ln
- 2723 Briarwood Ln
- 2709 Briarwood Ln
- 1219 Douglas Cir
- 1217 Douglas Cir
- 2708 Briarwood Ln
- 2729 Briarwood Ln
- 2724 Briarwood Ln
- 1118 Briarwood Cir
- 2730 Briarwood Ln
- 1213 Douglas Cir
- 1115 Briarwood Cir
- 1110 Oak Blvd
- 2736 Briarwood Ln
- 2801 Pine Tree St
- 2815 Pine Tree St
- 1209 Douglas Cir
- 2711 Pine Tree St
- 1108 Oak Blvd
- 1122 Briarwood Cir
