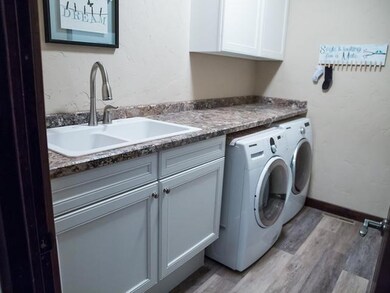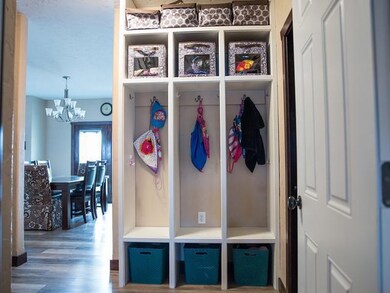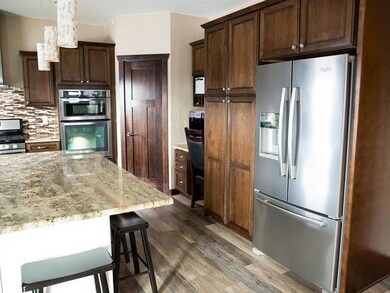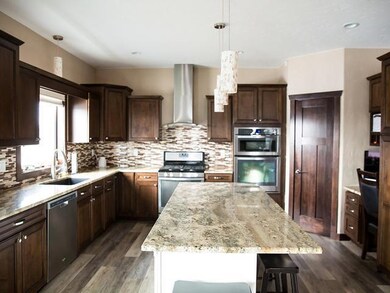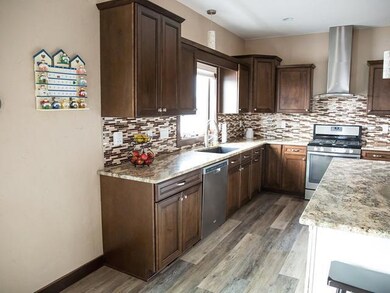
2717 Del Rio Dr Bismarck, ND 58503
Country West NeighborhoodEstimated Value: $702,000 - $758,000
Highlights
- Basketball Court
- Home Theater
- Cathedral Ceiling
- Highland Acres Elementary School Rated A-
- Deck
- Porch
About This Home
As of September 2018*Motivated sellers!* This custom built two story home has so much to offer! There are numerous unique features including custom hand-troweled wall texture throughout, central vacuum system, 3 zone HVAC, stone fireplace, and Sonos sound system. The large entryway welcomes you with a bright open concept living room, kitchen, and dining room. The spacious kitchen hosts two ovens, granite countertops, a gas stovetop, and ample cabinet space. Upstairs you will find four bedrooms and 3 bathrooms. The secluded master suite boasts a double vanity, walk-in tiled shower with dual heads, soaker tub, laundry chute, and large closet. Downstairs you will find a bedroom, full bathroom, wet bar, and theater area. There is also bonus space and a lot of storage room. The huge garage is fully finished at over 1300 square feet with polyurea coated floors. Outside there is a beautifully landscaped yard with a stamped concrete patio featuring a fire pit. Free home warranty to buyer! Owner/Agent
Last Agent to Sell the Property
STASIA MITZEL
Keller Williams Inspire Realty Listed on: 06/01/2018
Home Details
Home Type
- Single Family
Est. Annual Taxes
- $6,047
Year Built
- Built in 2013
Lot Details
- 0.31 Acre Lot
- Lot Dimensions are 85 x 113 x 144
- Rectangular Lot
- Level Lot
HOA Fees
- $8 Monthly HOA Fees
Parking
- 4 Car Attached Garage
- Heated Garage
- Workbench in Garage
- Garage Door Opener
- Driveway
Home Design
- Shingle Roof
- Vinyl Siding
Interior Spaces
- 2-Story Property
- Wet Bar
- Central Vacuum
- Cathedral Ceiling
- Ceiling Fan
- Gas Fireplace
- Window Treatments
- Living Room with Fireplace
- Home Theater
- Laundry on main level
Kitchen
- Oven
- Range
- Microwave
- Dishwasher
- Disposal
Bedrooms and Bathrooms
- 5 Bedrooms
- Walk-In Closet
Finished Basement
- Sump Pump
- Basement Window Egress
Home Security
- Home Security System
- Fire and Smoke Detector
Outdoor Features
- Basketball Court
- Deck
- Patio
- Porch
Schools
- Highland Acres Elementary School
- Horizon Middle School
- Century High School
Utilities
- Humidifier
- Forced Air Heating and Cooling System
- Heating System Uses Natural Gas
- Fiber Optics Available
- Satellite Dish
Community Details
- Association fees include common area maintenance
Listing and Financial Details
- Assessor Parcel Number 1319-005-050
Ownership History
Purchase Details
Home Financials for this Owner
Home Financials are based on the most recent Mortgage that was taken out on this home.Purchase Details
Purchase Details
Home Financials for this Owner
Home Financials are based on the most recent Mortgage that was taken out on this home.Similar Home in Bismarck, ND
Home Values in the Area
Average Home Value in this Area
Purchase History
| Date | Buyer | Sale Price | Title Company |
|---|---|---|---|
| Larson Ryan | $550,000 | Quality Title Inc | |
| Mitzel D J | $54,900 | None Available | |
| Firreside Custom Homes Llc | $109,800 | None Available |
Mortgage History
| Date | Status | Borrower | Loan Amount |
|---|---|---|---|
| Open | Larson Ryan | $310,000 | |
| Closed | Larson Ryan | $310,000 | |
| Previous Owner | Mitzel Donald J | $287,000 | |
| Previous Owner | Mitzel Dj | $287,500 | |
| Previous Owner | Mitzel Donald J | $280,000 | |
| Previous Owner | Fireside Custom Homes Llc | $75,000 |
Property History
| Date | Event | Price | Change | Sq Ft Price |
|---|---|---|---|---|
| 09/14/2018 09/14/18 | Sold | -- | -- | -- |
| 07/15/2018 07/15/18 | Pending | -- | -- | -- |
| 06/01/2018 06/01/18 | For Sale | $550,000 | -- | $130 / Sq Ft |
Tax History Compared to Growth
Tax History
| Year | Tax Paid | Tax Assessment Tax Assessment Total Assessment is a certain percentage of the fair market value that is determined by local assessors to be the total taxable value of land and additions on the property. | Land | Improvement |
|---|---|---|---|---|
| 2024 | $9,369 | $319,300 | $50,000 | $269,300 |
| 2023 | $9,630 | $319,300 | $50,000 | $269,300 |
| 2022 | $8,232 | $275,950 | $47,500 | $228,450 |
| 2021 | $8,158 | $255,650 | $44,000 | $211,650 |
| 2020 | $8,332 | $269,800 | $44,000 | $225,800 |
| 2019 | $8,423 | $280,050 | $0 | $0 |
| 2018 | $7,986 | $280,050 | $44,000 | $236,050 |
| 2017 | $5,459 | $288,500 | $44,000 | $244,500 |
| 2016 | $5,459 | $288,500 | $35,000 | $253,500 |
| 2014 | -- | $260,300 | $0 | $0 |
Agents Affiliated with this Home
-
S
Seller's Agent in 2018
STASIA MITZEL
Keller Williams Inspire Realty
-
Tammy Lapp-Harris
T
Buyer's Agent in 2018
Tammy Lapp-Harris
INTEGRA REALTY GROUP, INC.
(701) 220-4908
5 in this area
133 Total Sales
Map
Source: Bismarck Mandan Board of REALTORS®
MLS Number: 3338397
APN: 1319-005-050
- 3330 Chisholm Trail
- 3316 Clairmont Rd
- 3700 Chisholm Place
- 3622 Valley Dr
- 3201 Promontory Dr
- 4614 Elk Ridge Dr
- 4506 Elk Ridge Dr
- 4518 Elk Ridge Dr
- 4004 McLintock Dr
- 3916 Cogburn Rd
- 3946 Valley Dr
- 4124 Wrangler Way
- 4021 Clairmont Rd
- 4019 Cogburn Rd
- 2807 Promontory Dr
- 3907 Herd Place
- 3617 Cogburn Rd
- 2716 Domino Dr
- 1738 Canyon Dr
- 1739 Country Rd W
- 2717 Del Rio Dr
- 2721 Del Rio Dr
- 3504 Clairmont Rd
- 3420 Clairmont Rd
- 2725 Del Rio Dr
- 2720 Del Rio Dr
- 3414 Clairmont Rd
- 2700 Del Rio Dr
- 3406 Clairmont Rd
- 2801 Del Rio Dr
- 4107 Clairmont Rd
- 3816 Clairmont Rd
- 4017 Clairmont Rd
- 2810 Powder Ridge Dr
- 3501 Clairmont Rd
- 3421 Clairmont Rd
- 2802 Del Rio Dr
- 3425 Clairmont Rd
- 3526 Clairmont Rd
- 3417 Clairmont Rd

