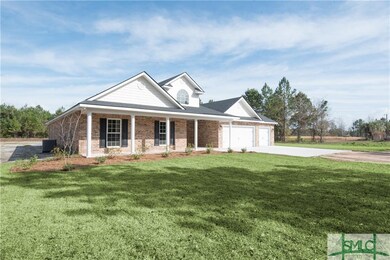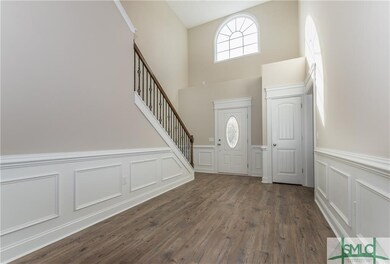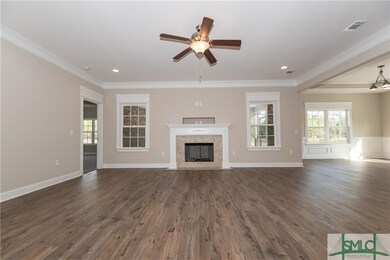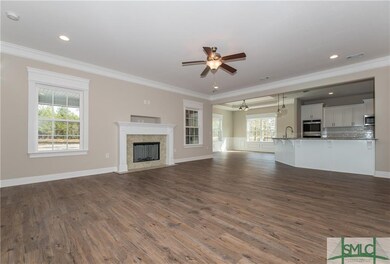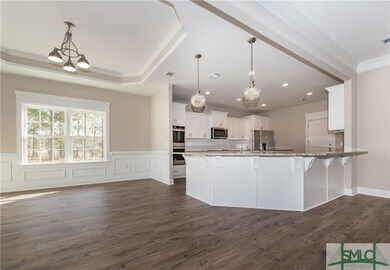
2717 Ga Highway 57 Ludowici, GA 31316
Estimated Value: $229,000 - $470,000
Highlights
- Newly Remodeled
- Main Floor Primary Bedroom
- Breakfast Bar
- Traditional Architecture
- 2 Car Attached Garage
- Laundry Room
About This Home
As of May 2019FULL BRICK & 3 CAR GARAGE!! An amazingly open ranch style floor plan with Bonus made for entertaining. Upon entry you are welcomed into a wide foyer met by a spacious great room. The large kitchen and generous island are bound to impress; upgraded granite counter tops, upgraded custom cabinets, and upgraded lighting package included. The trey ceiling in the dining area adds a special touch. Elegant master suite includes high trey ceiling, his & her closets, cultured marble vanity and jetted tub. Come preview and fall in love!
Last Agent to Sell the Property
eXp Realty LLC License #353541 Listed on: 08/24/2018

Home Details
Home Type
- Single Family
Est. Annual Taxes
- $402
Year Built
- Built in 2018 | Newly Remodeled
Lot Details
- 5.22 Acre Lot
Parking
- 2 Car Attached Garage
Home Design
- Traditional Architecture
- Brick Exterior Construction
- Slab Foundation
- Asphalt Roof
- Vinyl Construction Material
Interior Spaces
- 2,959 Sq Ft Home
- 2-Story Property
Kitchen
- Breakfast Bar
- Oven or Range
- Microwave
- Dishwasher
- Kitchen Island
Bedrooms and Bathrooms
- 5 Bedrooms
- Primary Bedroom on Main
- 3 Full Bathrooms
- Dual Vanity Sinks in Primary Bathroom
- Garden Bath
- Separate Shower
Laundry
- Laundry Room
- Washer and Dryer Hookup
Utilities
- Central Heating and Cooling System
- Community Well
- Electric Water Heater
- Septic Tank
Community Details
- Built by JM Allen Homes, LLC
- Bert Iv
Listing and Financial Details
- Home warranty included in the sale of the property
- Assessor Parcel Number 057015007
Ownership History
Purchase Details
Home Financials for this Owner
Home Financials are based on the most recent Mortgage that was taken out on this home.Similar Homes in Ludowici, GA
Home Values in the Area
Average Home Value in this Area
Purchase History
| Date | Buyer | Sale Price | Title Company |
|---|---|---|---|
| Aguon Georgie | $320,000 | -- |
Mortgage History
| Date | Status | Borrower | Loan Amount |
|---|---|---|---|
| Open | Aguon Georgie Q | $326,700 | |
| Closed | Aguon Georgie | $320,000 |
Property History
| Date | Event | Price | Change | Sq Ft Price |
|---|---|---|---|---|
| 05/10/2019 05/10/19 | Sold | $320,000 | 0.0% | $108 / Sq Ft |
| 04/06/2019 04/06/19 | Pending | -- | -- | -- |
| 02/13/2019 02/13/19 | Price Changed | $320,000 | -1.5% | $108 / Sq Ft |
| 12/06/2018 12/06/18 | Price Changed | $325,000 | -3.0% | $110 / Sq Ft |
| 10/10/2018 10/10/18 | Price Changed | $335,000 | +1.5% | $113 / Sq Ft |
| 08/24/2018 08/24/18 | For Sale | $329,900 | -- | $111 / Sq Ft |
Tax History Compared to Growth
Tax History
| Year | Tax Paid | Tax Assessment Tax Assessment Total Assessment is a certain percentage of the fair market value that is determined by local assessors to be the total taxable value of land and additions on the property. | Land | Improvement |
|---|---|---|---|---|
| 2024 | $402 | $112,399 | $12,000 | $100,399 |
| 2023 | $326 | $112,399 | $12,000 | $100,399 |
| 2022 | $579 | $112,399 | $12,000 | $100,399 |
| 2021 | $156 | $93,325 | $12,000 | $81,325 |
| 2020 | $3,057 | $91,325 | $10,000 | $81,325 |
| 2019 | $318 | $10,000 | $10,000 | $0 |
| 2018 | $318 | $10,000 | $10,000 | $0 |
| 2017 | $318 | $10,000 | $10,000 | $0 |
Agents Affiliated with this Home
-
Cathleen Barela

Seller's Agent in 2019
Cathleen Barela
eXp Realty LLC
(912) 323-0602
466 Total Sales
-
Nonmls Sale
N
Buyer's Agent in 2019
Nonmls Sale
NON MLS MEMBER
(912) 354-1513
3,871 Total Sales
Map
Source: Savannah Multi-List Corporation
MLS Number: 195907
APN: 057015037
- 2107 Old MacOn Darien Rd SE
- 89 Poole Rd SE
- 233 Vickers Pass SE
- 141 Mcclelland Loop NE
- 3098 Old MacOn Darien Rd SE
- 445 Mcclelland Loop NE
- 98 Vickers Rd SE
- 115 Pine View Rd SE
- 91 Pine View Rd SE
- 54 Allen Rawls Way SE
- 28 Pine View Rd SE
- 1226 Buster Phillips Rd SE
- 791 Stafford Dairy Rd SE
- 0 Georgia 57
- 0 Franklin St Unit 11482107
- 0 Franklin St Unit 22865692
- 39 Blueberry Ct NE
- 21 Oak Ridge Cemetery Rd SW
- Lot 3 Gamble St SW
- 2717 Ga Highway 57
- 2753 Ga Highway 57
- 2753 Ga Highway 57
- 2753 Georgia Hwy 57
- 2753 Georgia 57
- 2845 Ga Hwy 57
- 2077 Old MacOn Darien Rd SE
- 227 Wingate Rd SW
- 2047 Old MacOn Darien Rd SE
- 2107 Old MacOn Darien Rd SE
- 1957 Old MacOn Darien Rd SE
- 2965 Highway 57
- 2215 Old MacOn Darien Rd SE
- 3045 Ga Hwy 57
- 3045 Ga Highway 57
- Lot 263 Wingate Ln NE
- Lot 262 Wingate Ln NE
- Lot 259 Wingate Ln NE
- Lot 260 Wingate Ln NE
- Lot 248 Wingate Ln NE

