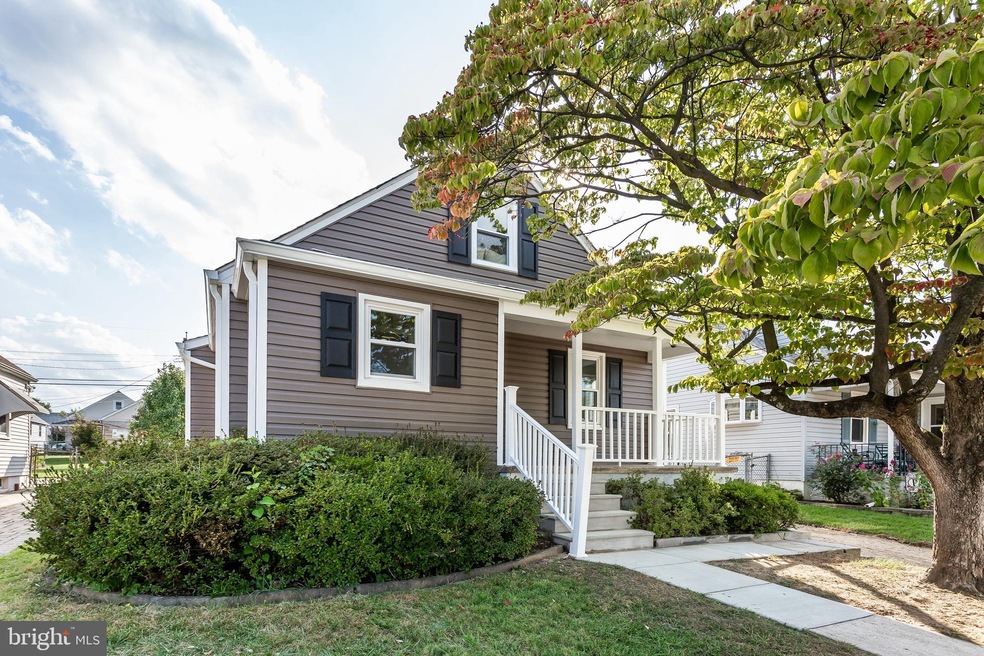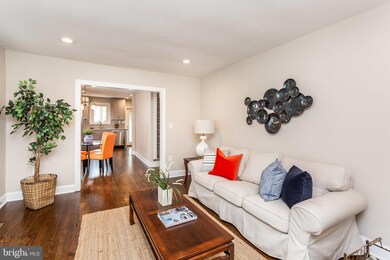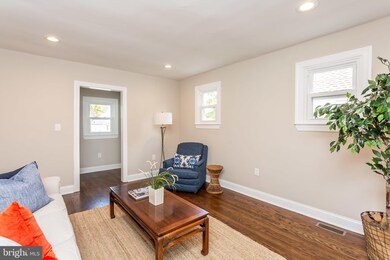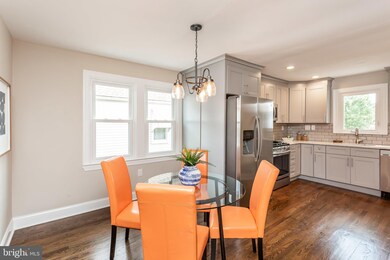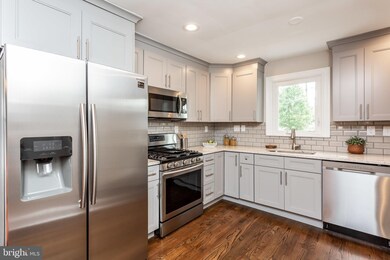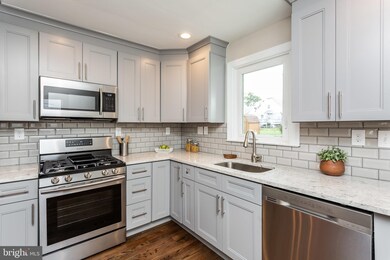
2717 Glendale Rd Parkville, MD 21234
Highlights
- Cape Cod Architecture
- Garden View
- Porch
- Deck
- No HOA
- Living Room
About This Home
As of May 2025Another Parkville stunner fully renovated by CR of Maryland. Incredible top floor master suite with private deck, open floor plan with designer kitchen and space for entertaining, spacious room sizes throughout, fully finished lower level with rec room and 4th bedroom, all new roof and mechanicals. No detail overlooked, don't miss out, call today and make it yours!
Home Details
Home Type
- Single Family
Est. Annual Taxes
- $2,320
Year Built
- Built in 1941 | Remodeled in 2019
Lot Details
- 5,200 Sq Ft Lot
Parking
- Driveway
Home Design
- Cape Cod Architecture
- Architectural Shingle Roof
- Vinyl Siding
Interior Spaces
- Property has 3 Levels
- Family Room
- Living Room
- Dining Room
- Garden Views
Kitchen
- Gas Oven or Range
- Built-In Microwave
- Ice Maker
- Dishwasher
- Disposal
Bedrooms and Bathrooms
- En-Suite Primary Bedroom
Finished Basement
- Heated Basement
- Basement Fills Entire Space Under The House
- Walk-Up Access
- Rear Basement Entry
- Basement Windows
Home Security
- Carbon Monoxide Detectors
- Fire and Smoke Detector
Outdoor Features
- Deck
- Porch
Schools
- Villa Cresta Elementary School
- Parkville Middle School
- Parkville High School
Utilities
- Forced Air Heating and Cooling System
- Vented Exhaust Fan
- Water Heater
Community Details
- No Home Owners Association
- Parkville Subdivision
Listing and Financial Details
- Tax Lot 7
- Assessor Parcel Number 04090912590660
Ownership History
Purchase Details
Home Financials for this Owner
Home Financials are based on the most recent Mortgage that was taken out on this home.Purchase Details
Home Financials for this Owner
Home Financials are based on the most recent Mortgage that was taken out on this home.Purchase Details
Home Financials for this Owner
Home Financials are based on the most recent Mortgage that was taken out on this home.Purchase Details
Home Financials for this Owner
Home Financials are based on the most recent Mortgage that was taken out on this home.Similar Homes in the area
Home Values in the Area
Average Home Value in this Area
Purchase History
| Date | Type | Sale Price | Title Company |
|---|---|---|---|
| Deed | $377,500 | Assurance Title | |
| Deed | $377,500 | Assurance Title | |
| Interfamily Deed Transfer | -- | Terrain Title & Escrow Co | |
| Warranty Deed | $270,000 | Terrain Title & Escrow Co | |
| Deed | $125,000 | Lakeside Title Company |
Mortgage History
| Date | Status | Loan Amount | Loan Type |
|---|---|---|---|
| Open | $302,000 | New Conventional | |
| Closed | $302,000 | New Conventional | |
| Previous Owner | $268,000 | New Conventional | |
| Previous Owner | $243,000 | No Value Available | |
| Previous Owner | $38,624 | Stand Alone Second |
Property History
| Date | Event | Price | Change | Sq Ft Price |
|---|---|---|---|---|
| 05/20/2025 05/20/25 | Sold | $377,500 | +7.9% | $271 / Sq Ft |
| 03/16/2025 03/16/25 | Pending | -- | -- | -- |
| 03/13/2025 03/13/25 | For Sale | $350,000 | +29.6% | $252 / Sq Ft |
| 10/31/2019 10/31/19 | Sold | $270,000 | -1.8% | $129 / Sq Ft |
| 09/17/2019 09/17/19 | Pending | -- | -- | -- |
| 09/09/2019 09/09/19 | For Sale | $274,995 | +120.0% | $132 / Sq Ft |
| 06/13/2019 06/13/19 | Sold | $125,000 | -20.6% | $90 / Sq Ft |
| 05/28/2019 05/28/19 | Pending | -- | -- | -- |
| 05/20/2019 05/20/19 | Price Changed | $157,500 | -12.0% | $113 / Sq Ft |
| 05/03/2019 05/03/19 | For Sale | $179,000 | -- | $129 / Sq Ft |
Tax History Compared to Growth
Tax History
| Year | Tax Paid | Tax Assessment Tax Assessment Total Assessment is a certain percentage of the fair market value that is determined by local assessors to be the total taxable value of land and additions on the property. | Land | Improvement |
|---|---|---|---|---|
| 2025 | $2,952 | $207,500 | $64,300 | $143,200 |
| 2024 | $2,952 | $197,800 | $0 | $0 |
| 2023 | $1,377 | $188,100 | $0 | $0 |
| 2022 | $2,810 | $178,400 | $64,300 | $114,100 |
| 2021 | $2,467 | $174,467 | $0 | $0 |
| 2020 | $2,067 | $170,533 | $0 | $0 |
| 2019 | $2,019 | $166,600 | $64,300 | $102,300 |
| 2018 | $2,303 | $161,967 | $0 | $0 |
| 2017 | $2,137 | $157,333 | $0 | $0 |
| 2016 | $1,866 | $152,700 | $0 | $0 |
| 2015 | $1,866 | $152,700 | $0 | $0 |
| 2014 | $1,866 | $152,700 | $0 | $0 |
Agents Affiliated with this Home
-
Stacie Gentzler

Seller's Agent in 2025
Stacie Gentzler
Cummings & Co Realtors
(410) 205-9245
1 in this area
17 Total Sales
-
Lee Tessier

Buyer's Agent in 2025
Lee Tessier
EXP Realty, LLC
(410) 638-9555
28 in this area
1,616 Total Sales
-
Paul Johnsen

Buyer Co-Listing Agent in 2025
Paul Johnsen
EXP Realty, LLC
(410) 622-1316
4 in this area
196 Total Sales
-
Susan Carroll

Seller's Agent in 2019
Susan Carroll
EXP Realty, LLC
(443) 854-4190
1 in this area
111 Total Sales
-
Gary Luttrell

Seller's Agent in 2019
Gary Luttrell
Long & Foster
(443) 980-9110
6 in this area
125 Total Sales
-
Melany Diaz

Seller Co-Listing Agent in 2019
Melany Diaz
EXP Realty, LLC
(443) 642-1736
5 in this area
125 Total Sales
Map
Source: Bright MLS
MLS Number: MDBC471576
APN: 09-0912590660
- 2721 Glendale Rd
- 2818 Garnet Rd
- 2708 Linwood Ave
- 8210 Old Harford Rd
- 2815 Onyx Rd
- 2919 Onyx Rd
- 8016 Harris Ave
- 3001 Woodside Ave
- 7915 Tilmont Ave
- 3101 Texas Ave
- 3101H Texas Ave
- 7701 Old Harford Rd
- 3028 Texas Ave
- 3040 Woodside Ave
- 7906 Aiken Ave
- 8402 Bayberry Rd
- 2302 Taylor Ave
- 2908 Hillcrest Ave
- 2208 Taylor Ave
- 8718 Summit Ave
