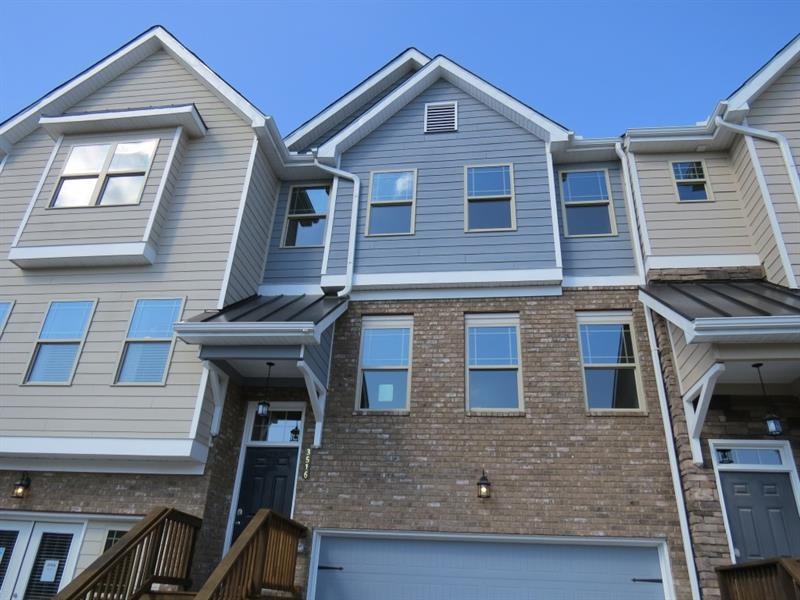
$400,000
- 3 Beds
- 3.5 Baths
- 2,126 Sq Ft
- 2527 Hedgeway Cir
- Kennesaw, GA
Stylish and spacious 3-bedroom, 3.5-bath townhouse built in 2021, located in the desirable Cantrell Crossing subdivision in Kennesaw! Featuring LVP flooring throughout the main level, a modern kitchen with granite countertops and a stunning backsplash, and a two-car garage. Nestled in the heart of Kennesaw, just two miles from the historic downtown, this community provides easy access to local
Mauricio Molina RE/MAX Tru
