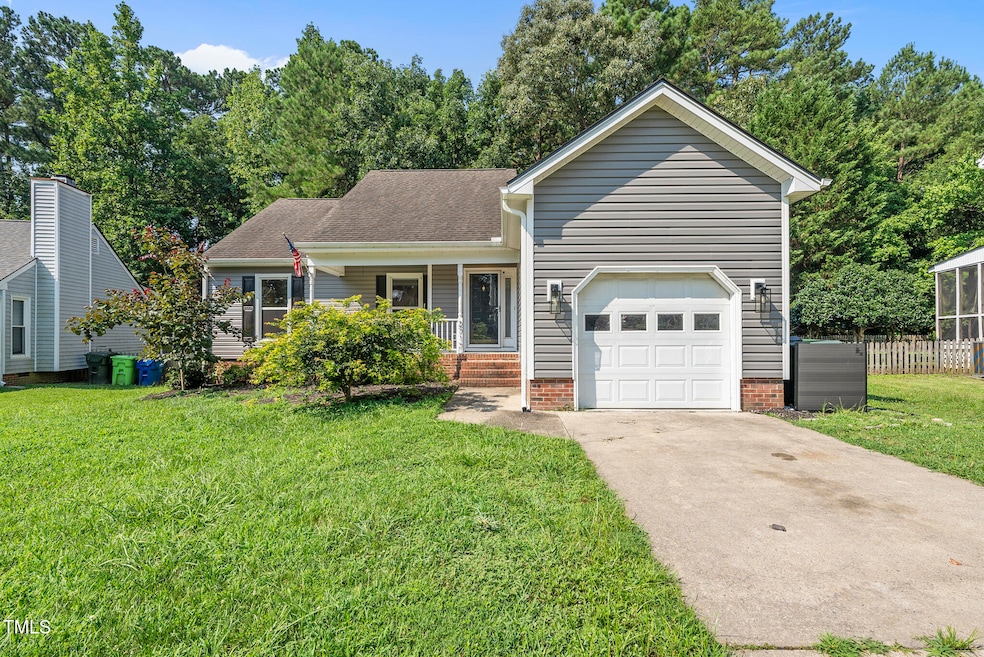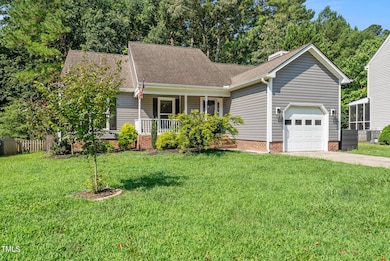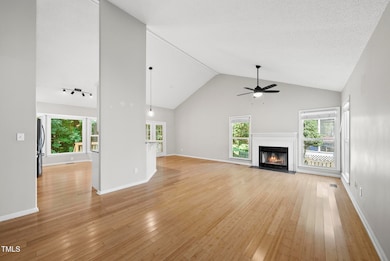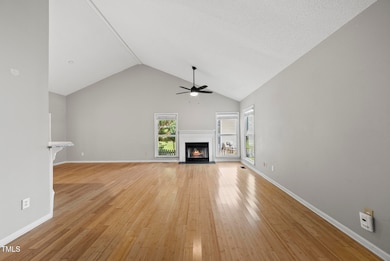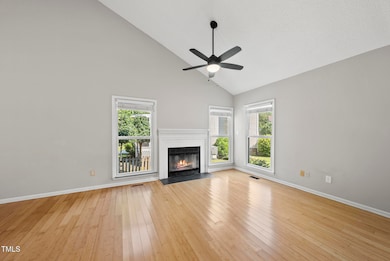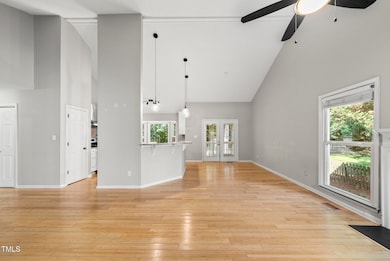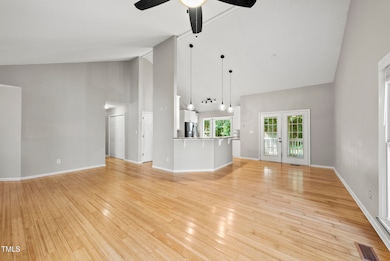
2717 Kempsford Place Raleigh, NC 27604
Northeast Raleigh NeighborhoodHighlights
- Bamboo Flooring
- Community Pool
- Entrance Foyer
- Millbrook High School Rated A-
- 1 Car Attached Garage
- Bungalow
About This Home
As of August 2025Welcome to 2717 Kempsford Place—an updated, move-in-ready ranch in the popular Southall neighborhood. With vaulted ceilings and a bright, open layout, this 3BR/2BA home lives large across 1,450 square feet. Recent upgrades include new vinyl siding (2023), a refinished deck (2023), a new gas HVAC system (2023), and a brand-new gas water heater (2025). The kitchen features stainless steel appliances, granite countertops, and clean, modern finishes. A gas log fireplace adds warmth and charm to the living room, while an attached one-car garage, outdoor storage shed, and generous closet space make for easy day-to-day living. Enjoy access to community amenities like a neighborhood pool and regular events that foster a true sense of connection. Located just minutes from Marsh Creek Park and Buffaloe Road Athletic Park, and only 15 minutes to Downtown Raleigh, this home offers the perfect blend of low-maintenance comfort, practical upgrades, and unbeatable proximity to green space and city life.
Last Agent to Sell the Property
Cornerstone Properties License #275028 Listed on: 07/17/2025
Home Details
Home Type
- Single Family
Est. Annual Taxes
- $2,653
Year Built
- Built in 1990
Lot Details
- 7,841 Sq Ft Lot
- Wood Fence
HOA Fees
- $39 Monthly HOA Fees
Parking
- 1 Car Attached Garage
- 2 Open Parking Spaces
Home Design
- Bungalow
- Brick Foundation
- Shingle Roof
- Vinyl Siding
Interior Spaces
- 1,435 Sq Ft Home
- 1-Story Property
- Gas Fireplace
- Entrance Foyer
- Living Room with Fireplace
- Dining Room
- Pull Down Stairs to Attic
Kitchen
- Gas Oven
- Gas Range
- Range Hood
- Ice Maker
Flooring
- Bamboo
- Wood
- Tile
Bedrooms and Bathrooms
- 3 Bedrooms
- 2 Full Bathrooms
Schools
- Wilburn Elementary School
- Durant Middle School
- Millbrook High School
Utilities
- Forced Air Heating and Cooling System
- Heating System Uses Gas
- Gas Water Heater
Listing and Financial Details
- Assessor Parcel Number 1725938109
Community Details
Overview
- Southall Town Properties Association
- Southall Subdivision
Recreation
- Community Pool
Ownership History
Purchase Details
Home Financials for this Owner
Home Financials are based on the most recent Mortgage that was taken out on this home.Purchase Details
Purchase Details
Similar Homes in Raleigh, NC
Home Values in the Area
Average Home Value in this Area
Purchase History
| Date | Type | Sale Price | Title Company |
|---|---|---|---|
| Warranty Deed | $223,000 | None Available | |
| Warranty Deed | $203,500 | None Available | |
| Deed | $120,000 | -- |
Mortgage History
| Date | Status | Loan Amount | Loan Type |
|---|---|---|---|
| Open | $61,000 | New Conventional | |
| Open | $211,850 | New Conventional | |
| Previous Owner | $151,905 | No Value Available | |
| Previous Owner | $103,975 | New Conventional | |
| Previous Owner | $101,968 | New Conventional | |
| Previous Owner | $11,000 | Credit Line Revolving | |
| Previous Owner | $105,416 | Unknown | |
| Previous Owner | $117,647 | FHA |
Property History
| Date | Event | Price | Change | Sq Ft Price |
|---|---|---|---|---|
| 08/20/2025 08/20/25 | Sold | $342,500 | 0.0% | $239 / Sq Ft |
| 07/20/2025 07/20/25 | Pending | -- | -- | -- |
| 07/17/2025 07/17/25 | For Sale | $342,500 | -- | $239 / Sq Ft |
Tax History Compared to Growth
Tax History
| Year | Tax Paid | Tax Assessment Tax Assessment Total Assessment is a certain percentage of the fair market value that is determined by local assessors to be the total taxable value of land and additions on the property. | Land | Improvement |
|---|---|---|---|---|
| 2024 | $2,643 | $302,020 | $85,000 | $217,020 |
| 2023 | $2,202 | $200,215 | $45,000 | $155,215 |
| 2022 | $2,033 | $198,786 | $45,000 | $153,786 |
| 2021 | $1,954 | $198,786 | $45,000 | $153,786 |
| 2020 | $1,919 | $198,786 | $45,000 | $153,786 |
| 2019 | $1,772 | $151,211 | $38,000 | $113,211 |
| 2018 | $1,672 | $151,211 | $38,000 | $113,211 |
| 2017 | $1,593 | $151,211 | $38,000 | $113,211 |
| 2016 | $1,561 | $151,211 | $38,000 | $113,211 |
| 2015 | $1,300 | $150,093 | $38,000 | $112,093 |
| 2014 | $1,144 | $150,093 | $38,000 | $112,093 |
Agents Affiliated with this Home
-
Dale Moody

Seller's Agent in 2025
Dale Moody
Cornerstone Properties
(919) 607-4606
2 in this area
146 Total Sales
-
Don Moody

Seller Co-Listing Agent in 2025
Don Moody
Cornerstone Properties
(919) 341-9594
2 in this area
67 Total Sales
-
Maria Rodriguez
M
Buyer's Agent in 2025
Maria Rodriguez
Keller Williams Realty Cary
(919) 671-5108
2 in this area
10 Total Sales
Map
Source: Doorify MLS
MLS Number: 10109838
APN: 1725.16-93-8109-000
- 511 Edgecreek Ct
- 4905 Knightsbridge Way
- 4913 Knightsbridge Way
- 2704 Rockbridge Ct
- 4309 Birmingham Way
- 4400 Knightsbridge Way
- 2761 Andover Glen Rd
- 2737 Andover Glen Rd
- 3212 Marblewood Ct
- 2817 Roundleaf Ct
- 5121 Amberfield Way
- 2848 Roundleaf Ct
- 2800 Dove Ln
- 4232 Palafox Ct
- 4221 Tensity Dr
- 4213 Tensity Dr
- 5208 Duckdown Ct
- 5125 Pinehall Wynd
- 4109 Stonewall Dr
- 2109 Woodwyck Way
