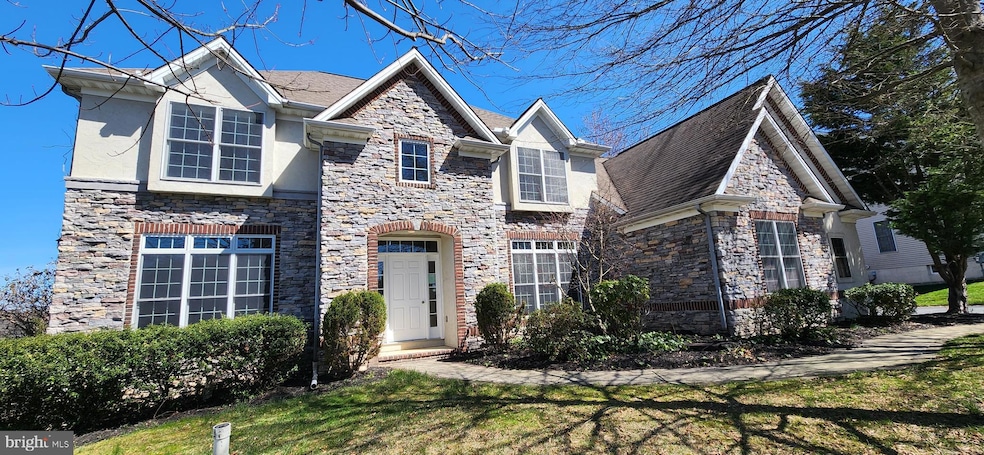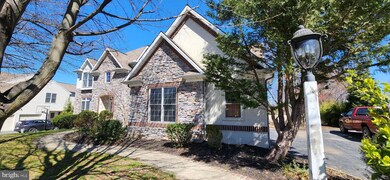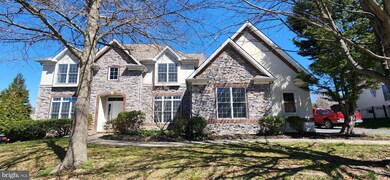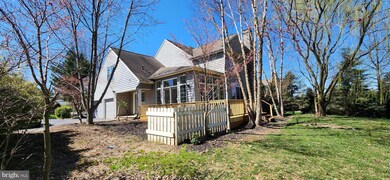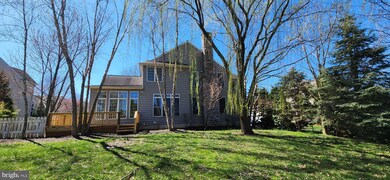
Highlights
- Open Floorplan
- Colonial Architecture
- Two Story Ceilings
- Dallastown Area Senior High School Rated A-
- Deck
- Wood Flooring
About This Home
As of June 2024Think Big 5BRS,
Plus family room, formal dining, country-sized kitchen, huge yard, and 3-car garage to hold all the toys, all packaged in an 16-year-old Federal Colonial in Creek Wood.
Last Agent to Sell the Property
Cavalry Realty LLC License #RM420558 Listed on: 03/27/2024
Home Details
Home Type
- Single Family
Est. Annual Taxes
- $15,449
Year Built
- Built in 2007
Lot Details
- 0.55 Acre Lot
- Back and Front Yard
- Property is in below average condition
Parking
- 3 Car Attached Garage
- Side Facing Garage
- Garage Door Opener
Home Design
- Colonial Architecture
- Permanent Foundation
- Poured Concrete
- Architectural Shingle Roof
- Stone Siding
- Vinyl Siding
- Concrete Perimeter Foundation
- Dryvit Stucco
Interior Spaces
- Property has 2 Levels
- Open Floorplan
- Paneling
- Beamed Ceilings
- Two Story Ceilings
- Wood Burning Fireplace
- Family Room
- Dining Room
- Den
- Sun or Florida Room
Kitchen
- Built-In Oven
- Stove
Flooring
- Wood
- Carpet
- Ceramic Tile
Bedrooms and Bathrooms
- 5 Bedrooms
- En-Suite Primary Bedroom
- En-Suite Bathroom
- Walk-In Closet
- Soaking Tub
- Bathtub with Shower
Laundry
- Laundry Room
- Laundry on main level
Basement
- Basement Fills Entire Space Under The House
- Interior and Exterior Basement Entry
Outdoor Features
- Deck
- Exterior Lighting
Schools
- Dallastown Area Middle School
- Dallastown High School
Utilities
- Forced Air Heating and Cooling System
- Underground Utilities
- 200+ Amp Service
- Natural Gas Water Heater
- Municipal Trash
Community Details
- No Home Owners Association
- Springwood Subdivision
Listing and Financial Details
- Tax Lot 0108
- Assessor Parcel Number 54-000-54-0108-00-00000
Ownership History
Purchase Details
Home Financials for this Owner
Home Financials are based on the most recent Mortgage that was taken out on this home.Purchase Details
Purchase Details
Home Financials for this Owner
Home Financials are based on the most recent Mortgage that was taken out on this home.Similar Homes in York, PA
Home Values in the Area
Average Home Value in this Area
Purchase History
| Date | Type | Sale Price | Title Company |
|---|---|---|---|
| Deed | $640,000 | None Listed On Document | |
| Sheriffs Deed | -- | -- | |
| Deed | $624,850 | None Available |
Mortgage History
| Date | Status | Loan Amount | Loan Type |
|---|---|---|---|
| Open | $930,000 | New Conventional | |
| Closed | $210,000 | New Conventional | |
| Closed | $608,000 | New Conventional | |
| Previous Owner | $158,000 | Credit Line Revolving | |
| Previous Owner | $144,985 | Unknown | |
| Previous Owner | $417,000 | Purchase Money Mortgage | |
| Previous Owner | $1,000,000 | Credit Line Revolving | |
| Previous Owner | $8,065,066 | Credit Line Revolving |
Property History
| Date | Event | Price | Change | Sq Ft Price |
|---|---|---|---|---|
| 06/24/2024 06/24/24 | Sold | $640,000 | -11.5% | $101 / Sq Ft |
| 05/21/2024 05/21/24 | Pending | -- | -- | -- |
| 03/27/2024 03/27/24 | For Sale | $722,900 | -- | $114 / Sq Ft |
Tax History Compared to Growth
Tax History
| Year | Tax Paid | Tax Assessment Tax Assessment Total Assessment is a certain percentage of the fair market value that is determined by local assessors to be the total taxable value of land and additions on the property. | Land | Improvement |
|---|---|---|---|---|
| 2025 | $15,678 | $456,740 | $67,400 | $389,340 |
| 2024 | $15,450 | $456,740 | $67,400 | $389,340 |
| 2023 | $15,450 | $456,740 | $67,400 | $389,340 |
| 2022 | $14,945 | $456,740 | $67,400 | $389,340 |
| 2021 | $14,237 | $456,740 | $67,400 | $389,340 |
| 2020 | $14,237 | $456,740 | $67,400 | $389,340 |
| 2019 | $14,191 | $456,740 | $67,400 | $389,340 |
| 2018 | $14,095 | $456,740 | $67,400 | $389,340 |
| 2017 | $13,533 | $456,740 | $67,400 | $389,340 |
| 2016 | $0 | $456,740 | $67,400 | $389,340 |
| 2015 | -- | $456,740 | $67,400 | $389,340 |
| 2014 | -- | $456,740 | $67,400 | $389,340 |
Agents Affiliated with this Home
-
Thomas Stewart

Seller's Agent in 2024
Thomas Stewart
Cavalry Realty LLC
(717) 932-2599
883 Total Sales
-
Nathan Elfner

Buyer's Agent in 2024
Nathan Elfner
Century 21 Dale Realty Co.
(717) 887-1575
104 Total Sales
Map
Source: Bright MLS
MLS Number: PAYK2058456
APN: 54-000-54-0108.00-00000
- 2769 Meadow Cross Way
- 704 Goddard Dr
- 1745 Stone Hill Dr
- 2764 Hunters Crest Dr Unit 3
- Lot 4 Berkeley Chestnut Hill Rd
- Lot 4 St. Micheals Chestnut Hill Rd
- Lot 5 Berkeley Model Chestnut Hill Rd
- 2611 Woodspring Dr
- 601 Hennyson Dr
- 902 Kavanagh Cir
- 2600 Alperton Dr Unit WOODFORD
- 2600 Alperton Dr Unit HARRISON
- 2600 Alperton Dr Unit DEVONSHIRE
- 2600 Alperton Dr Unit SAVANNAH
- 2600 Alperton Dr Unit HAWTHORNE
- 2600 Alperton Dr Unit LACHLAN
- 2600 Alperton Dr Unit COVINGTON
- 2410 Cape Horn Rd
- 2540 Cape Horn Rd
- 2601 Alperton Dr Unit PARKER
