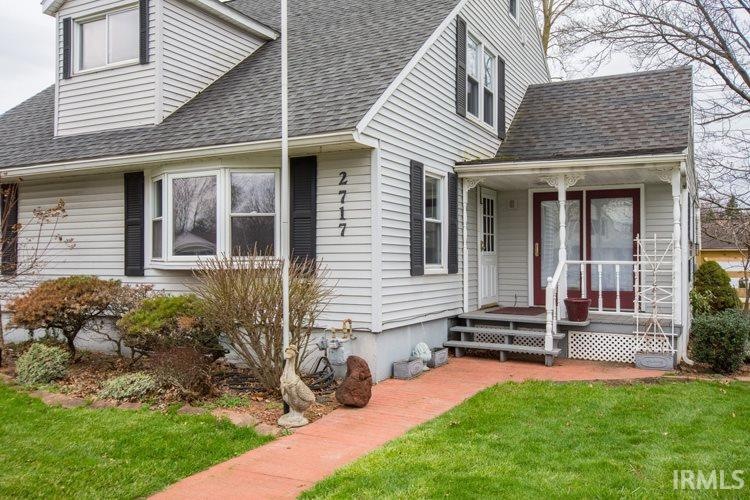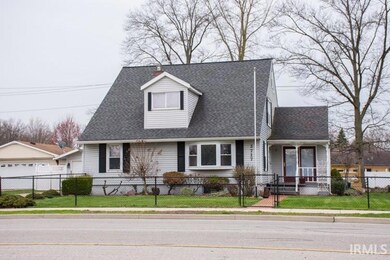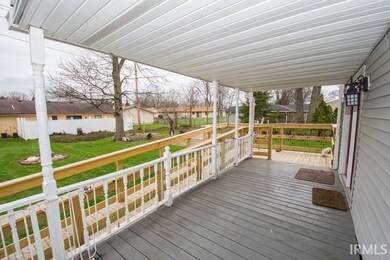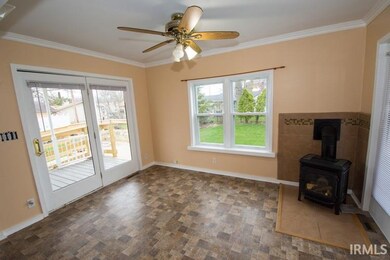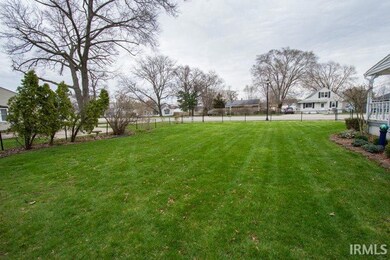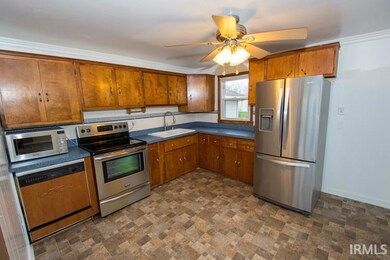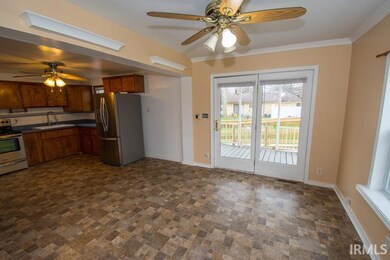
2717 N Main St Mishawaka, IN 46545
Estimated Value: $190,000 - $215,000
Highlights
- Cape Cod Architecture
- Wood Flooring
- Eat-In Kitchen
- Schmucker Middle School Rated A
- 2 Car Detached Garage
- Covered Deck
About This Home
As of May 2016Country in the City! Many updates,crown molding, oak hardwood floors 2011, Main level bedrooms engineered hard wood installed installed 2015 with a 25 year warranty.rear covered deck, 2002 new architectural 50 year roof with special Chimney Brick wrap. 50 gallon high efficiency water heater new 2014, Hunter ceiling fans throughout, oversized 2 car garage, insulated. Shed has power. Master Bedroom has walk in closet and Bath. Kitchen includes and setting den/dining area with stand alone fireplace. New Trane 2012 high efficiency furnace the best available by Trane.There are so many new features and also a home warranty included do not miss this home. Enjoy your back yard with Cherry Trees and Pear Trees which are fruit bearing. Walk the red brick sidewalk to the front door.
Home Details
Home Type
- Single Family
Est. Annual Taxes
- $1,103
Year Built
- Built in 1950
Lot Details
- 6,486 Sq Ft Lot
- Lot Dimensions are 69 x 94
- Chain Link Fence
- Level Lot
Parking
- 2 Car Detached Garage
- Garage Door Opener
- Driveway
- Off-Street Parking
Home Design
- Cape Cod Architecture
- Asphalt Roof
- Vinyl Construction Material
Interior Spaces
- 1.5-Story Property
- Ceiling Fan
- Free Standing Fireplace
- Electric Fireplace
- Insulated Windows
- Insulated Doors
- Dining Room with Fireplace
- Washer and Electric Dryer Hookup
Kitchen
- Eat-In Kitchen
- Laminate Countertops
Flooring
- Wood
- Vinyl
Bedrooms and Bathrooms
- 4 Bedrooms
- Separate Shower
Unfinished Basement
- Basement Fills Entire Space Under The House
- Sump Pump
Schools
- Liberty Elementary School
- John Young Middle School
- Mishawaka High School
Utilities
- Forced Air Heating and Cooling System
- Heating System Uses Gas
- Cable TV Available
Additional Features
- Energy-Efficient Windows
- Covered Deck
- Suburban Location
Listing and Financial Details
- Home warranty included in the sale of the property
- Assessor Parcel Number 71-09-04-409-015.000-023
Ownership History
Purchase Details
Home Financials for this Owner
Home Financials are based on the most recent Mortgage that was taken out on this home.Purchase Details
Similar Homes in Mishawaka, IN
Home Values in the Area
Average Home Value in this Area
Purchase History
| Date | Buyer | Sale Price | Title Company |
|---|---|---|---|
| Wagler Allen | -- | Fidelity National Title | |
| Nash Anita Carol | -- | -- |
Mortgage History
| Date | Status | Borrower | Loan Amount |
|---|---|---|---|
| Open | Wagler Allen | $84,000 |
Property History
| Date | Event | Price | Change | Sq Ft Price |
|---|---|---|---|---|
| 05/09/2016 05/09/16 | Sold | $105,000 | 0.0% | $66 / Sq Ft |
| 04/04/2016 04/04/16 | Pending | -- | -- | -- |
| 03/29/2016 03/29/16 | For Sale | $105,000 | -- | $66 / Sq Ft |
Tax History Compared to Growth
Tax History
| Year | Tax Paid | Tax Assessment Tax Assessment Total Assessment is a certain percentage of the fair market value that is determined by local assessors to be the total taxable value of land and additions on the property. | Land | Improvement |
|---|---|---|---|---|
| 2024 | $1,723 | $145,000 | $40,200 | $104,800 |
| 2023 | $1,720 | $150,900 | $40,300 | $110,600 |
| 2022 | $1,720 | $150,900 | $40,300 | $110,600 |
| 2021 | $1,543 | $135,900 | $20,000 | $115,900 |
| 2020 | $1,371 | $121,500 | $17,200 | $104,300 |
| 2019 | $1,168 | $104,600 | $14,800 | $89,800 |
| 2018 | $1,353 | $102,000 | $14,300 | $87,700 |
| 2017 | $3,233 | $100,500 | $14,300 | $86,200 |
| 2016 | $895 | $83,800 | $11,900 | $71,900 |
| 2014 | $1,103 | $96,100 | $11,900 | $84,200 |
| 2013 | $1,110 | $96,100 | $11,900 | $84,200 |
Agents Affiliated with this Home
-
Linda Smith
L
Seller's Agent in 2016
Linda Smith
Cressy & Everett- Elkhart
(407) 733-0443
97 Total Sales
-
Kathy White

Buyer's Agent in 2016
Kathy White
Berkshire Hathaway HomeServices Northern Indiana Real Estate
(574) 993-2600
169 Total Sales
Map
Source: Indiana Regional MLS
MLS Number: 201612967
APN: 71-09-04-409-015.000-023
- 2614 N Main St
- 121 Palau Ave
- 155 W Leyte Ave
- 207 Palau Ave
- 216 Ardennes Ave
- 2706 Grape Rd
- 2428 Normandy Dr
- 2320 Normandy Dr
- 513 W Russ Ave
- 409 E Lowell Ave
- 119 E Donaldson Ave
- 730 Dublin Dr Unit 2B-6
- 0 W Edison Rd
- 1616 Chestnut St
- V/L Filbert Rd
- 201 Stanley St
- 237 Stanley St
- 822 W Donaldson Ave
- 3623 Rexford Dr
- 905 W Donaldson Ave
- 2717 N Main St
- 2709 N Main St
- 2729 N Main St
- 110 Timberwood Ct
- 112 Timberwood Ct
- 115 Timberwood Ct
- 114 Timberwood Ct
- 2716 N Main St
- 2710 N Main St
- 2722 N Main St
- 2733 N Main St
- 117 Timberwood Ct
- 117 Timberwood Ct Unit A
- 114 Redwood Ct
- 116 Timberwood Ct
- 2704 N Main St
- 2623 N Main St
- 115 Woodland Ct
- 2739 N Main St
- 116 Redwood Ct Unit B
