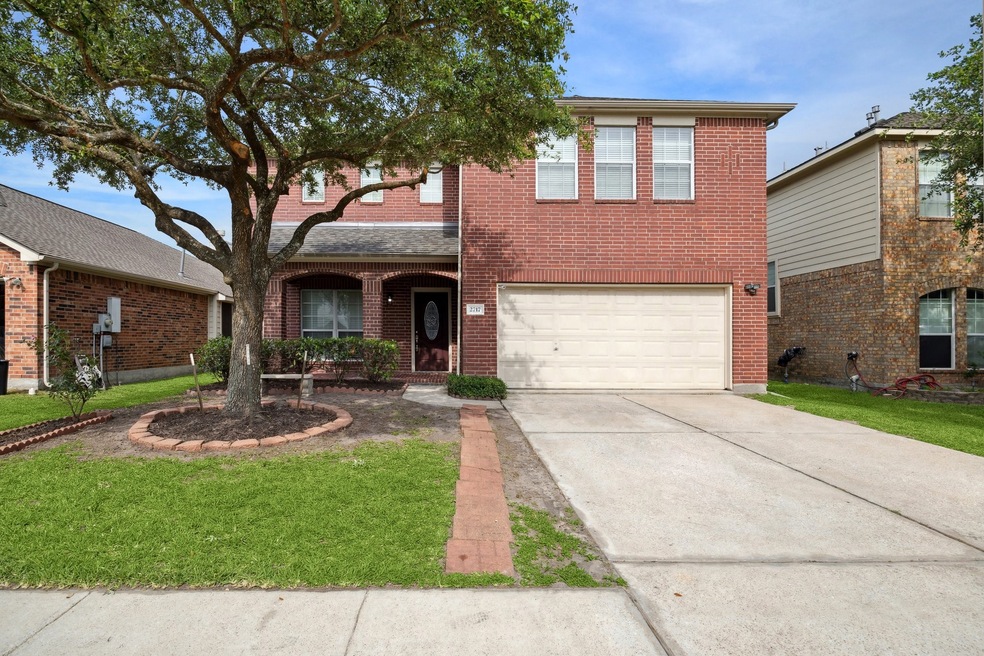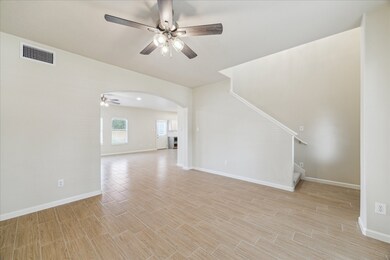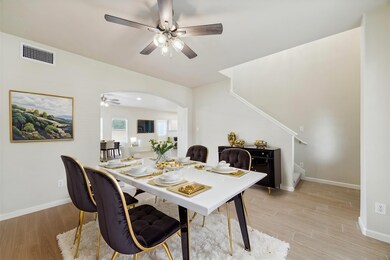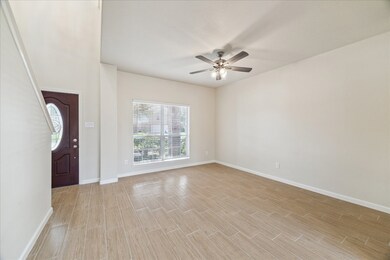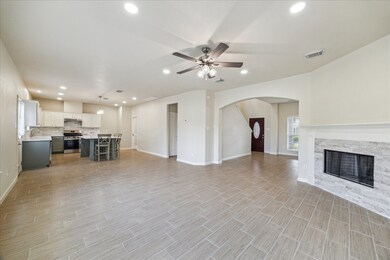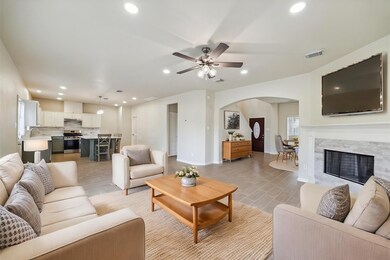
2717 San Marcos Dr Deer Park, TX 77536
Highlights
- Traditional Architecture
- Hydromassage or Jetted Bathtub
- High Ceiling
- Heritage Elementary School Rated A-
- Loft
- 5-minute walk to Wincrest Park
About This Home
As of July 2025Welcome to 2717 San Marcos, a beautifully renovated 2-story home located in Deer Park. This spacious 4 bedroom property features a new roof, 2 brand new HVAC systems, new flooring throughout, and fresh interior paint, offering a clean, modern feel from top to bottom. The completely updated kitchen is a showstopper, boasting an oversized island, quartz countertops, and new stainless steel appliances—perfect for entertaining or everyday use. The large primary suite includes a luxurious bathroom with a brand new walk-in shower and huge closet. In addition to the four bedrooms upstairs, you'll find a versatile loft space ideal for relaxing or playing. The large backyard provides plenty of space for outdoor living and, with no back neighbors, it's the perfect private retreat. Stylish finishes and thoughtful upgrades throughout combine to make this a completely move-in ready home. Schedule your showing today!
Last Agent to Sell the Property
316 Realty Group License #0725597 Listed on: 05/28/2025
Home Details
Home Type
- Single Family
Est. Annual Taxes
- $8,088
Year Built
- Built in 2005
Lot Details
- 6,475 Sq Ft Lot
- Back Yard Fenced
HOA Fees
- $28 Monthly HOA Fees
Parking
- 2 Car Attached Garage
Home Design
- Traditional Architecture
- Brick Exterior Construction
- Slab Foundation
- Composition Roof
- Wood Siding
Interior Spaces
- 2,468 Sq Ft Home
- 2-Story Property
- High Ceiling
- Gas Fireplace
- Family Room Off Kitchen
- Loft
- Utility Room
- Washer and Gas Dryer Hookup
Kitchen
- Microwave
- Dishwasher
- Disposal
Flooring
- Carpet
- Tile
- Vinyl Plank
- Vinyl
Bedrooms and Bathrooms
- 4 Bedrooms
- Double Vanity
- Hydromassage or Jetted Bathtub
- Separate Shower
Schools
- Heritage Elementary School
- Lomax Junior High School
- La Porte High School
Utilities
- Central Heating and Cooling System
- Heating System Uses Gas
Community Details
- Villages Of Deer Park HOA, Phone Number (832) 864-1200
- Wimberly Subdivision
Ownership History
Purchase Details
Home Financials for this Owner
Home Financials are based on the most recent Mortgage that was taken out on this home.Purchase Details
Home Financials for this Owner
Home Financials are based on the most recent Mortgage that was taken out on this home.Purchase Details
Purchase Details
Home Financials for this Owner
Home Financials are based on the most recent Mortgage that was taken out on this home.Similar Homes in Deer Park, TX
Home Values in the Area
Average Home Value in this Area
Purchase History
| Date | Type | Sale Price | Title Company |
|---|---|---|---|
| Deed | -- | Fidelity National Title | |
| Warranty Deed | -- | Fidelity National Title | |
| Warranty Deed | -- | Lawyers Title Galveston | |
| Vendors Lien | -- | Empire Title Company Ltd |
Mortgage History
| Date | Status | Loan Amount | Loan Type |
|---|---|---|---|
| Open | $353,380 | FHA | |
| Previous Owner | $155,365 | Fannie Mae Freddie Mac |
Property History
| Date | Event | Price | Change | Sq Ft Price |
|---|---|---|---|---|
| 07/03/2025 07/03/25 | Sold | -- | -- | -- |
| 06/04/2025 06/04/25 | Pending | -- | -- | -- |
| 05/28/2025 05/28/25 | For Sale | $359,900 | +41.1% | $146 / Sq Ft |
| 03/13/2025 03/13/25 | Sold | -- | -- | -- |
| 02/25/2025 02/25/25 | Pending | -- | -- | -- |
| 02/19/2025 02/19/25 | Price Changed | $255,000 | -13.6% | $103 / Sq Ft |
| 02/03/2025 02/03/25 | For Sale | $295,000 | -- | $120 / Sq Ft |
Tax History Compared to Growth
Tax History
| Year | Tax Paid | Tax Assessment Tax Assessment Total Assessment is a certain percentage of the fair market value that is determined by local assessors to be the total taxable value of land and additions on the property. | Land | Improvement |
|---|---|---|---|---|
| 2024 | $2,828 | $329,115 | $63,131 | $265,984 |
| 2023 | $2,828 | $326,640 | $63,131 | $263,509 |
| 2022 | $7,896 | $309,953 | $63,131 | $246,822 |
| 2021 | $7,348 | $269,084 | $51,800 | $217,284 |
| 2020 | $7,202 | $257,679 | $51,800 | $205,879 |
| 2019 | $6,887 | $236,285 | $51,800 | $184,485 |
| 2018 | $1,309 | $227,259 | $35,613 | $191,646 |
| 2017 | $6,721 | $227,259 | $35,613 | $191,646 |
| 2016 | $6,208 | $209,915 | $35,613 | $174,302 |
| 2015 | $5,390 | $194,995 | $32,375 | $162,620 |
| 2014 | $5,390 | $180,172 | $32,375 | $147,797 |
Agents Affiliated with this Home
-
Alex Leavitt
A
Seller's Agent in 2025
Alex Leavitt
316 Realty Group
(832) 463-8925
64 Total Sales
-
Ruby Miranda

Seller's Agent in 2025
Ruby Miranda
Keller Williams Summit
(832) 830-2055
356 Total Sales
-
Michelle Munoz
M
Buyer's Agent in 2025
Michelle Munoz
JLA Realty
(832) 627-9565
24 Total Sales
Map
Source: Houston Association of REALTORS®
MLS Number: 76368682
APN: 1263240020011
- 2718 Crestmont Dr
- 2818 White Sands Dr
- 2202 Sugar Hill Dr
- 2417 Horseshoe Bend
- 2510 Pine Brook Dr
- 2105 Kingwood Dr
- 2114 Canyon Lake Dr
- 2301 Wimberly Dr
- 2414 Aspen Spring Dr
- 2701 Santa fe Trail
- 2402 Leslie Ln
- 2602 Chisholm Trail
- 2201 Piney Wood Dr
- 2713 Ruidoso Cir
- 2209 Sabine Dr
- 1814 S Everglades Dr
- 2705 Salt Grass Cir
- 2122 Mossey Creek Dr
- 2206 Kristina Way
- 3413 Somerset Ln
