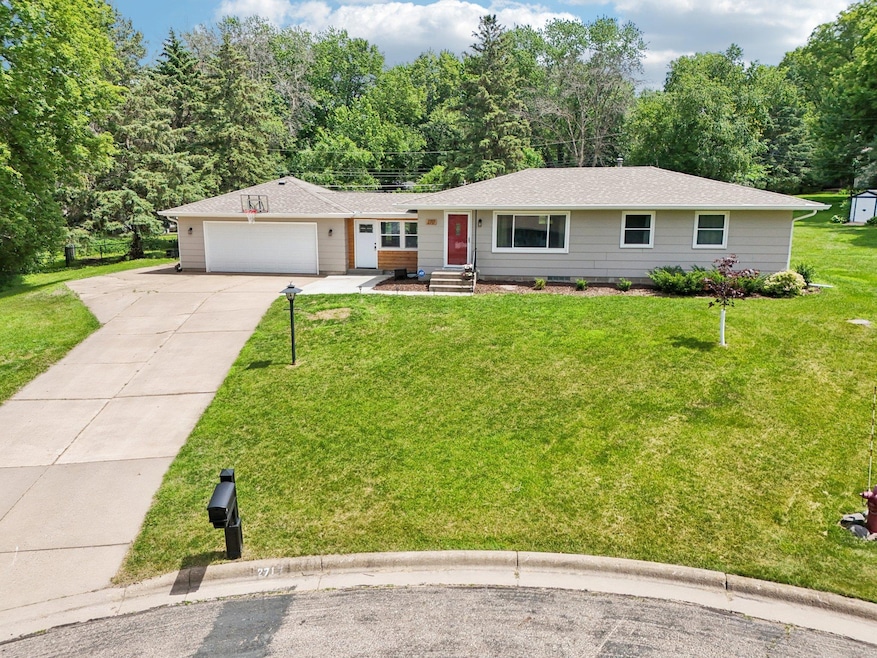
2717 Terrace Dr Burnsville, MN 55337
Estimated payment $2,496/month
Highlights
- Recreation Room
- The kitchen features windows
- Porch
- No HOA
- Cul-De-Sac
- 2 Car Attached Garage
About This Home
Welcome to 2717 Terrace Drive, Burnsville, MN—a stunning rambler nestled on a sprawling 0.57-acre lot in a peaceful residential neighborhood! This beautifully updated home is move-in ready, boasting a brand new kitchen with crisp white cabinetry, soft-close drawers, quartz countertops, a stylish subway tile backsplash, farmhouse sink, and gleaming newer hardwood floors. The kitchen also features a newer dishwasher and microwave, and brand new refrigerator & stove plus updated plumbing and a sunlit new window that brightens the space.
Step into the inviting living room, where a charming barn wood accent wall adds warmth and character. The bathrooms have been tastefully remodeled with elegant tile and granite finishes, while the newly finished basement offers additional living space, complete with modern can lighting for a cozy ambiance.
Enjoy the expansive backyard—perfect for entertaining, gardening, or simply relaxing in your private oasis. The oversized lot provides endless possibilities for outdoor fun or future expansion.
Located just minutes from shopping and dining at Burnsville Center, you’ll also find Target, Cub Foods, and popular eateries like Porter Creek Hardwood Grill and Jensen’s Cafe nearby. Quick access to I-35W and Highway 13 makes commuting a breeze, while nearby parks such as Terrace Oaks West Park offer trails and recreation for all ages.
Don’t miss your chance to own this meticulously updated gem in the heart of Burnsville—schedule your tour today!
Home Details
Home Type
- Single Family
Est. Annual Taxes
- $3,802
Year Built
- Built in 1962
Lot Details
- 0.57 Acre Lot
- Lot Dimensions are 128x206x82x160x68
- Cul-De-Sac
Parking
- 2 Car Attached Garage
Home Design
- Flex
- Architectural Shingle Roof
Interior Spaces
- 1-Story Property
- Family Room with Fireplace
- Living Room
- Dining Room
- Recreation Room
Kitchen
- Range
- Dishwasher
- The kitchen features windows
Bedrooms and Bathrooms
- 4 Bedrooms
- 2 Full Bathrooms
Laundry
- Dryer
- Washer
Finished Basement
- Basement Fills Entire Space Under The House
- Basement Window Egress
Outdoor Features
- Porch
Utilities
- Forced Air Heating and Cooling System
- Cable TV Available
Community Details
- No Home Owners Association
- Highland Forest 1St Add Subdivision
Listing and Financial Details
- Assessor Parcel Number 023290004180
Map
Home Values in the Area
Average Home Value in this Area
Tax History
| Year | Tax Paid | Tax Assessment Tax Assessment Total Assessment is a certain percentage of the fair market value that is determined by local assessors to be the total taxable value of land and additions on the property. | Land | Improvement |
|---|---|---|---|---|
| 2023 | $3,802 | $364,600 | $100,000 | $264,600 |
| 2022 | $3,216 | $366,500 | $99,800 | $266,700 |
| 2021 | $3,236 | $306,500 | $86,800 | $219,700 |
| 2020 | $3,212 | $293,400 | $82,600 | $210,800 |
| 2019 | $3,243 | $281,500 | $78,700 | $202,800 |
| 2018 | $3,104 | $271,100 | $74,900 | $196,200 |
| 2017 | $2,853 | $253,500 | $71,400 | $182,100 |
| 2016 | $2,890 | $231,600 | $68,000 | $163,600 |
| 2015 | $2,630 | $208,882 | $61,055 | $147,827 |
| 2014 | -- | $198,091 | $59,455 | $138,636 |
| 2013 | -- | $179,997 | $53,557 | $126,440 |
Property History
| Date | Event | Price | Change | Sq Ft Price |
|---|---|---|---|---|
| 07/28/2025 07/28/25 | Pending | -- | -- | -- |
| 07/09/2025 07/09/25 | Price Changed | $399,900 | -3.6% | $159 / Sq Ft |
| 06/27/2025 06/27/25 | For Sale | $415,000 | +15.6% | $165 / Sq Ft |
| 12/05/2022 12/05/22 | Sold | $359,000 | -1.6% | $160 / Sq Ft |
| 11/05/2022 11/05/22 | Pending | -- | -- | -- |
| 10/18/2022 10/18/22 | For Sale | $365,000 | 0.0% | $162 / Sq Ft |
| 09/26/2022 09/26/22 | Pending | -- | -- | -- |
| 09/23/2022 09/23/22 | Price Changed | $365,000 | -2.7% | $162 / Sq Ft |
| 09/15/2022 09/15/22 | Price Changed | $375,000 | -3.8% | $167 / Sq Ft |
| 09/14/2022 09/14/22 | Price Changed | $389,900 | -2.5% | $173 / Sq Ft |
| 09/05/2022 09/05/22 | For Sale | $399,900 | +100.0% | $178 / Sq Ft |
| 07/20/2012 07/20/12 | Sold | $200,000 | -8.7% | $98 / Sq Ft |
| 03/30/2012 03/30/12 | Pending | -- | -- | -- |
| 04/11/2011 04/11/11 | For Sale | $219,000 | -- | $107 / Sq Ft |
Purchase History
| Date | Type | Sale Price | Title Company |
|---|---|---|---|
| Deed | $359,000 | -- | |
| Warranty Deed | $200,000 | Trademark Title Services Inc |
Mortgage History
| Date | Status | Loan Amount | Loan Type |
|---|---|---|---|
| Open | $341,050 | New Conventional | |
| Previous Owner | $194,930 | FHA | |
| Previous Owner | $196,000 | Credit Line Revolving | |
| Previous Owner | $100,000 | Credit Line Revolving |
Similar Homes in Burnsville, MN
Source: NorthstarMLS
MLS Number: 6744596
APN: 02-32900-04-180
- 2805 Brookview Dr
- 13128 Elm Cir
- 13100 Thomas Ave S
- 3208 Brookview Dr
- 2708 Williams Dr
- 13031 Penn Ave S
- 3308 Barbara Ln
- 13432 Morgan Ave S
- 13602 Upton Ave S
- 13617 Washburn Ave S
- 13435 Glenhurst Ave
- 13171 Joppa Ave S
- 4318 McColl Dr
- 13244 Irving Ave S
- 12665 Inglewood Ave S
- 12658 Inglewood Ave S
- 13832 York Ave S
- 13808 Scott St
- 4525 W 129th St
- 13832 Shirley Dr






