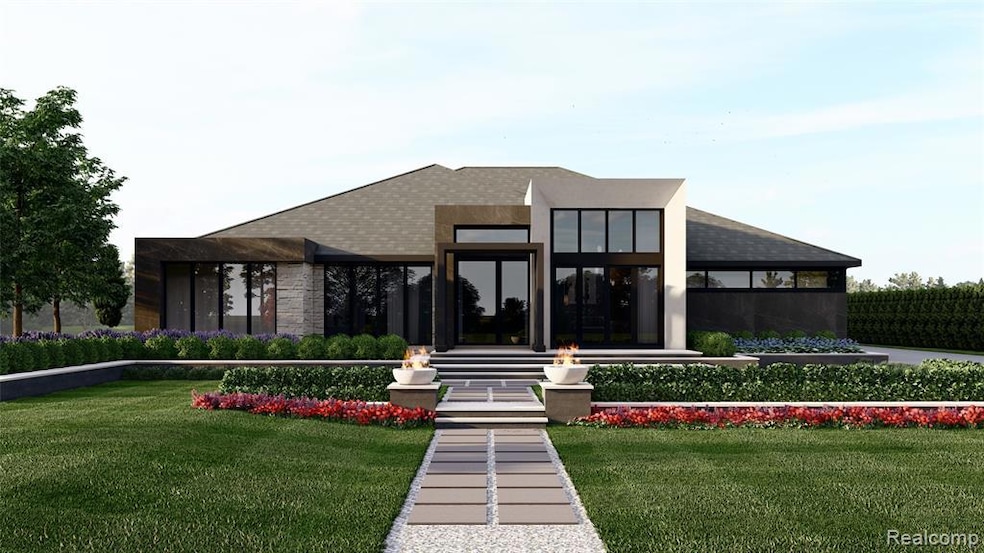Welcome to 2717 Turtle Shores Drive — a brand new, architecturally stunning lakefront estate in the heart of Bloomfield Hills, to be built by award winning Sapphire Luxury Homes. This 5,000 SF modern ranch is fully designed with a new leading-edge design to appeal the most discerning of tastes. Located in Bloomfield Hills most coveted gated community on 1.21 acres. From the extravagant exterior architecture to the interior design, this luxury masterpiece will give you the elevated lifestyle you have been waiting for. It commands views from every angle & comes with outdoor covered lanai for relaxing and entertaining. Sapphire Landscaping has designed an optional outdoor pool, cabana with waterfall overflow feature gives you the resort style living you have dreamed of. A blank canvas for an additional 5,000 SF of walkout lower level can be designed to your needs and lifestyle. Every inch of this home is crafted with luxurious intention: from its striking modern exterior to the open, flowing interior layout, soaring ceilings, floor-to-ceiling glass, and seamless integration of indoor-outdoor living. The gourmet kitchen features premium appliances and oversized island, while the great room and family room showcase panoramic lake views and modern yet cozy fireplace. Enjoy 3 spacious bedroom ensuites, each thoughtfully designed with en-suite baths, custom closets, and stunning views. The primary suite is a true retreat—featuring wall-to-wall windows overlooking the lake, a spa-inspired bath with soaking tub and walk-in shower, and a luxurious dressing room with boutique-style built-ins. Conveniently located with easy access to freeways and nearby shopping, you’ll enjoy the best of both worlds—peaceful, private living and the convenience of city amenities. Best of all, there’s still time to customize this home to suit your exact tastes and needs. Don’t miss out on the opportunity to make this dream home yours! Visit sapphireluxuryhomes for more info.







