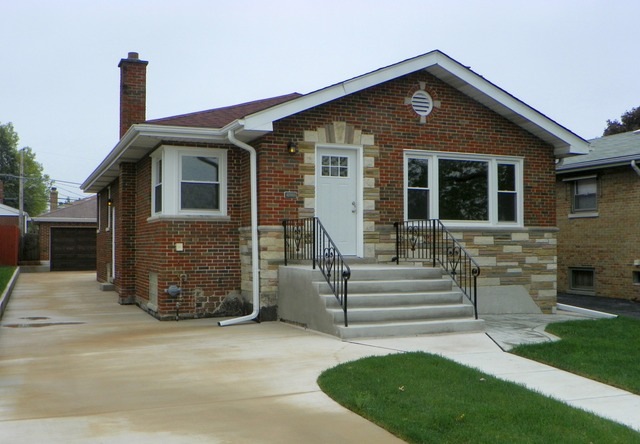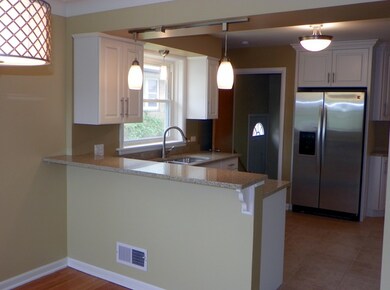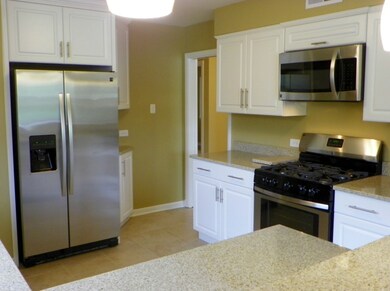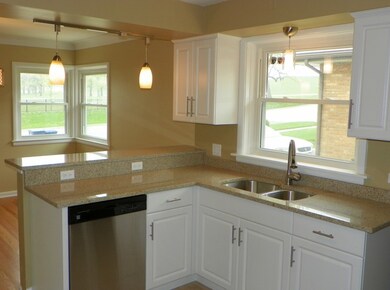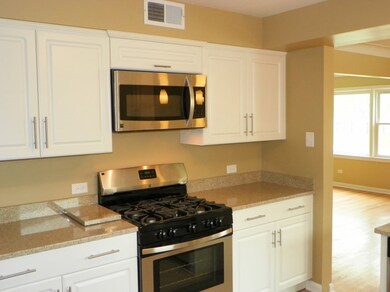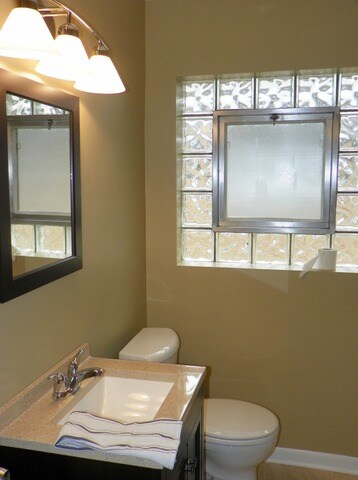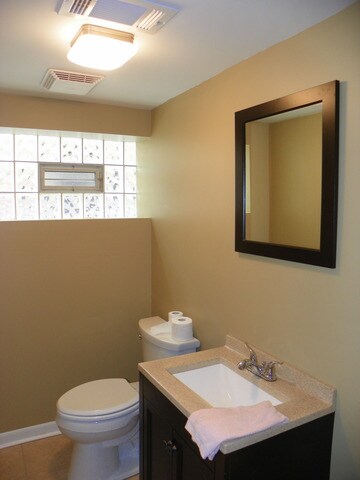
2717 W 93rd Place Evergreen Park, IL 60805
Highlights
- Property is near a park
- Ranch Style House
- Bonus Room
- Evergreen Park High School Rated A
- Wood Flooring
- Home Office
About This Home
As of August 2016BEAUTIFUL VIEWS FROM THIS NICELY REMODELED RANCH! Excellent location right across from the new 50 acre Park. This home has it all! Brand new kitchen w/granite, custom cabinets, & SS appliances opens into dining room & living room for a nice open floor plan. 2 updated baths with granite vanities & ceramic tile surround. Full finished basement w/woodburning fireplace & large office. Huge bonus room off master bedroom. New roof, windows, exterior doors, gutters, updated 100amp electric, refinished hdwd, & new concrete side drive/walkway. Don't delay, see it today!
Last Agent to Sell the Property
Berkshire Hathaway HomeServices Chicago License #475134113 Listed on: 05/12/2016

Home Details
Home Type
- Single Family
Est. Annual Taxes
- $5,732
Year Built
- 1955
Parking
- Detached Garage
- Side Driveway
- Parking Included in Price
- Garage Is Owned
Home Design
- Ranch Style House
- Brick Exterior Construction
Interior Spaces
- Bathroom on Main Level
- Wood Burning Fireplace
- Home Office
- Bonus Room
- Wood Flooring
Kitchen
- Breakfast Bar
- Oven or Range
- Dishwasher
- Stainless Steel Appliances
Finished Basement
- Basement Fills Entire Space Under The House
- Finished Basement Bathroom
Utilities
- Forced Air Heating and Cooling System
- Heating System Uses Gas
- Lake Michigan Water
Additional Features
- Porch
- Property is near a park
Listing and Financial Details
- Senior Tax Exemptions
- Homeowner Tax Exemptions
Ownership History
Purchase Details
Home Financials for this Owner
Home Financials are based on the most recent Mortgage that was taken out on this home.Purchase Details
Home Financials for this Owner
Home Financials are based on the most recent Mortgage that was taken out on this home.Purchase Details
Similar Homes in the area
Home Values in the Area
Average Home Value in this Area
Purchase History
| Date | Type | Sale Price | Title Company |
|---|---|---|---|
| Warranty Deed | $193,000 | Chicago Title | |
| Deed | $75,000 | Fidelity National Title | |
| Interfamily Deed Transfer | -- | -- |
Mortgage History
| Date | Status | Loan Amount | Loan Type |
|---|---|---|---|
| Open | $189,504 | FHA |
Property History
| Date | Event | Price | Change | Sq Ft Price |
|---|---|---|---|---|
| 08/22/2016 08/22/16 | Sold | $193,000 | -1.0% | $136 / Sq Ft |
| 07/03/2016 07/03/16 | Pending | -- | -- | -- |
| 06/24/2016 06/24/16 | For Sale | $194,900 | 0.0% | $138 / Sq Ft |
| 06/06/2016 06/06/16 | Pending | -- | -- | -- |
| 05/12/2016 05/12/16 | For Sale | $194,900 | +159.9% | $138 / Sq Ft |
| 11/06/2014 11/06/14 | Sold | $75,000 | -24.9% | $53 / Sq Ft |
| 10/24/2014 10/24/14 | Pending | -- | -- | -- |
| 09/19/2014 09/19/14 | Price Changed | $99,900 | -4.8% | $71 / Sq Ft |
| 08/28/2014 08/28/14 | Price Changed | $104,900 | -12.5% | $74 / Sq Ft |
| 07/24/2014 07/24/14 | Price Changed | $119,900 | -4.1% | $85 / Sq Ft |
| 05/28/2014 05/28/14 | For Sale | $125,000 | -- | $88 / Sq Ft |
Tax History Compared to Growth
Tax History
| Year | Tax Paid | Tax Assessment Tax Assessment Total Assessment is a certain percentage of the fair market value that is determined by local assessors to be the total taxable value of land and additions on the property. | Land | Improvement |
|---|---|---|---|---|
| 2024 | $5,732 | $23,000 | $3,612 | $19,388 |
| 2023 | $5,732 | $23,000 | $3,612 | $19,388 |
| 2022 | $5,732 | $17,905 | $3,096 | $14,809 |
| 2021 | $5,572 | $17,905 | $3,096 | $14,809 |
| 2020 | $5,448 | $17,905 | $3,096 | $14,809 |
| 2019 | $5,790 | $18,339 | $2,838 | $15,501 |
| 2018 | $5,672 | $18,339 | $2,838 | $15,501 |
| 2017 | $6,864 | $18,339 | $2,838 | $15,501 |
| 2016 | $4,605 | $14,128 | $2,322 | $11,806 |
| 2015 | $4,564 | $14,128 | $2,322 | $11,806 |
| 2014 | $4,254 | $15,392 | $2,322 | $13,070 |
| 2013 | $6,300 | $17,637 | $2,322 | $15,315 |
Agents Affiliated with this Home
-
William Biros

Seller's Agent in 2016
William Biros
Berkshire Hathaway HomeServices Chicago
(708) 642-5703
7 in this area
43 Total Sales
-
Annettia Reed
A
Buyer's Agent in 2016
Annettia Reed
A Reed Realty
(773) 471-2800
8 Total Sales
-
Laura Freeman

Seller's Agent in 2014
Laura Freeman
Berkshire Hathaway HomeServices Chicago
(708) 296-4665
73 in this area
233 Total Sales
Map
Source: Midwest Real Estate Data (MRED)
MLS Number: MRD09224082
APN: 24-01-408-011-0000
- 9332 S Francisco Ave
- 9535 S Fairfield Ave
- 9311 S Richmond Ave
- 2724 W 96th Place
- 9549 S Richmond Ave
- 2730 W 97th St
- 9427 S Utica Ave
- 9214 S Sacramento Ave
- 9237 S Utica Ave
- 9310 S Albany Ave
- 9205 S Albany Ave
- 2655 W 97th Place
- 9141 S Albany Ave
- 3048 W 96th Place
- 3043 W 96th Place
- 8924 S Rockwell Ave
- 9616 S Claremont Ave
- 9601 S Claremont Ave
- 2740 W 98th Place
- 2654 W 98th Place
