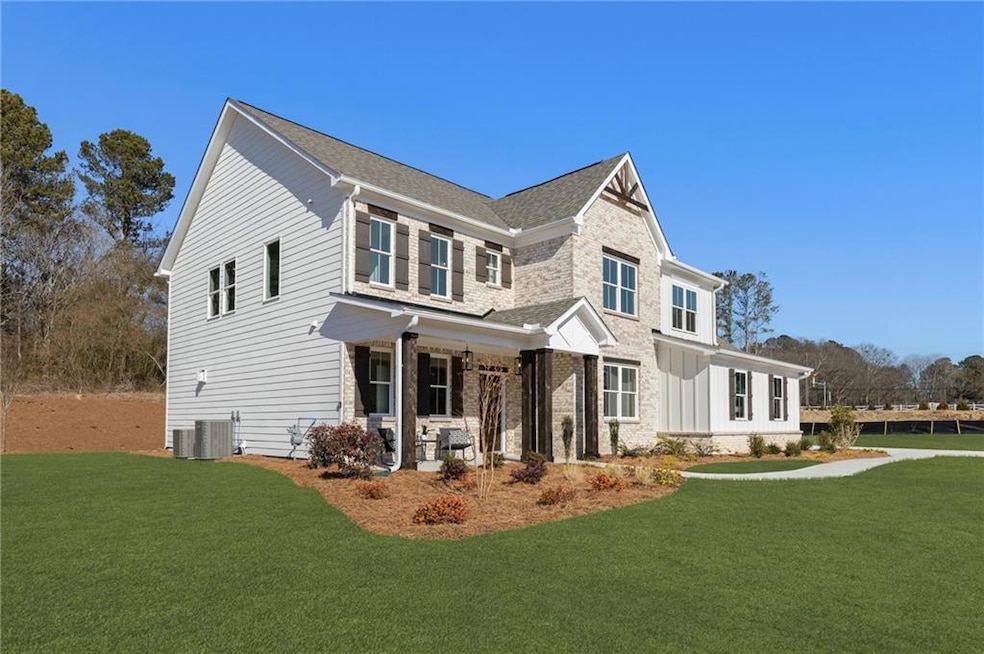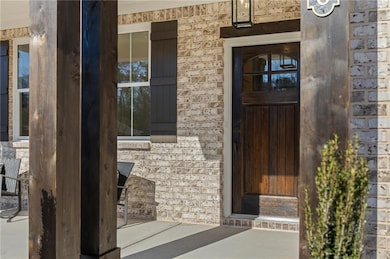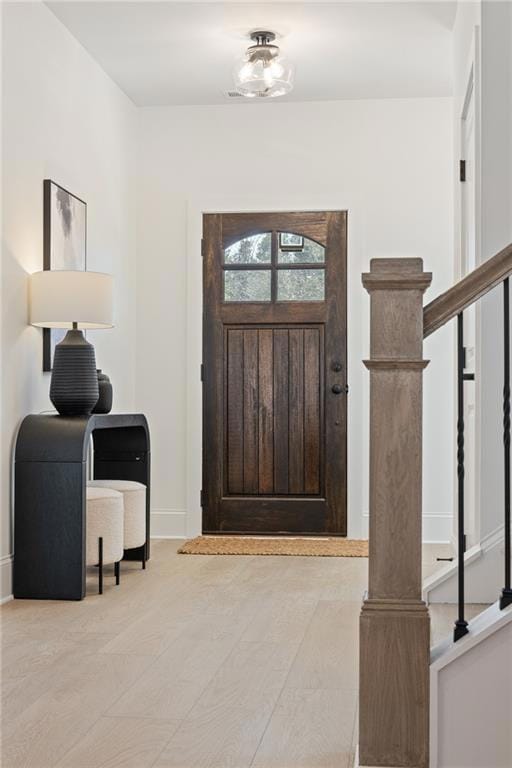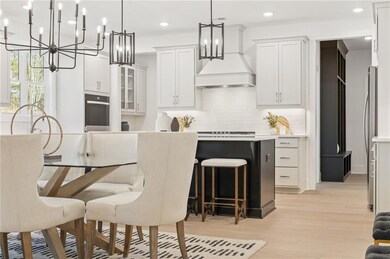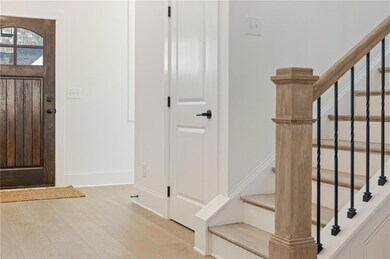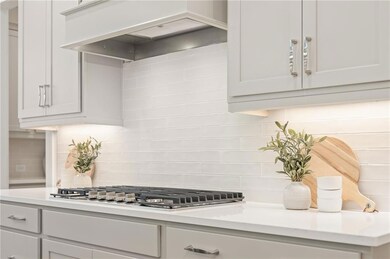2718 Byess Ct Marietta, GA 30064
West Cobb NeighborhoodEstimated payment $5,745/month
Highlights
- Open-Concept Dining Room
- New Construction
- Oversized primary bedroom
- Lovinggood Middle School Rated A
- Craftsman Architecture
- Loft
About This Home
Traton Homes - Sherwood C - Ready April - Oak Valley Estates welcomes you to this beautifully designed 5-bedroom, 4.5-bathroom model home offering 3,589 square feet of thoughtfully crafted living space, nestled on over half an acre for added privacy and room to roam. From the moment you arrive, the side-entry two-car garage and additional detached third-car garage offer both convenience and curb appeal. Inside, you'll find high-end finishes and upgrades throughout. The chef-inspired kitchen features double ovens, a spacious island, and a walk-in butler’s pantry—perfect for entertaining or effortless everyday living. The open floor plan flows seamlessly into generous living and dining areas, all filled with natural light. Retreat to the expansive owner's suite, complete with a spa-like bathroom and an oversized walk-in closet with custom organization. Secondary bedrooms are generously sized, each with access to beautifully appointed bathrooms. Every detail in this home blends elegance, comfort, and functionality. Set on a spacious lot with premium upgrades throughout, this home truly has it all.
Home is READY NOW and OFFERING $27,000 TOWARDS RATE BUY DOWNS, CLOSING COSTS, OR HOA DUES WITH TRATON APPROVED LENDER! Contact us today for more details! All applicants must prequalify with our lender regardless of who they choose for their loan. All incentives are tied to the preferred lender only.
PLEASE USE GPS ADDRESS 2218 W SANDTOWN RD SW, MARIETTA GA 30064
Home Details
Home Type
- Single Family
Year Built
- Built in 2024 | New Construction
Lot Details
- 0.69 Acre Lot
- Lot Dimensions are 131 x 248 x 136 x 209
- Private Entrance
- Landscaped
- Back and Front Yard
HOA Fees
- $50 Monthly HOA Fees
Parking
- 3 Car Attached Garage
- Parking Accessed On Kitchen Level
- Side Facing Garage
- Garage Door Opener
- Driveway
Home Design
- Craftsman Architecture
- Brick Exterior Construction
- Slab Foundation
- Composition Roof
- Cement Siding
- HardiePlank Type
Interior Spaces
- 3,589 Sq Ft Home
- 2-Story Property
- Crown Molding
- Ceiling height of 9 feet on the main level
- Recessed Lighting
- Factory Built Fireplace
- Fireplace With Glass Doors
- Gas Log Fireplace
- Double Pane Windows
- Insulated Windows
- Entrance Foyer
- Family Room with Fireplace
- Open-Concept Dining Room
- Breakfast Room
- Home Office
- Loft
- Neighborhood Views
- Pull Down Stairs to Attic
Kitchen
- Eat-In Kitchen
- Breakfast Bar
- Walk-In Pantry
- Double Self-Cleaning Oven
- Gas Range
- Range Hood
- Microwave
- Dishwasher
- Solid Surface Countertops
- White Kitchen Cabinets
- Disposal
Flooring
- Carpet
- Tile
- Luxury Vinyl Tile
Bedrooms and Bathrooms
- Oversized primary bedroom
- Walk-In Closet
- Dual Vanity Sinks in Primary Bathroom
- Separate Shower in Primary Bathroom
- Soaking Tub
Laundry
- Laundry Room
- Laundry on upper level
Home Security
- Security System Owned
- Carbon Monoxide Detectors
- Fire and Smoke Detector
Eco-Friendly Details
- Energy-Efficient Windows
- Energy-Efficient Thermostat
Outdoor Features
- Enclosed Patio or Porch
- Rain Gutters
Schools
- Dowell Elementary School
- Lovinggood Middle School
- Hillgrove High School
Utilities
- Forced Air Zoned Heating and Cooling System
- Heating System Uses Natural Gas
- Underground Utilities
- 110 Volts
- Gas Water Heater
Community Details
- $450 Initiation Fee
- Montage Realty Group Association, Phone Number (470) 545-4781
- Secondary HOA Phone (470) 545-4781
- Built by Traton LLC
- Oak Valley Estates Subdivision
- Rental Restrictions
Listing and Financial Details
- Home warranty included in the sale of the property
- Tax Lot 3
Map
Home Values in the Area
Average Home Value in this Area
Property History
| Date | Event | Price | Change | Sq Ft Price |
|---|---|---|---|---|
| 06/24/2025 06/24/25 | Pending | -- | -- | -- |
| 06/13/2025 06/13/25 | For Sale | $90,000 | -- | $25 / Sq Ft |
Source: First Multiple Listing Service (FMLS)
MLS Number: 7597786
- 1853 Edington Rd SW
- 3113 Gus Robinson Rd
- 3354 Hannah Ct
- 3119 Plainsman Dr
- 2673 Altony Dr SW
- 2722 Byess Ct
- 2719 Byess Ct
- Presley Plan at Oak Valley Estates
- Downing Plan at Oak Valley Estates
- Hedgerow Plan at Oak Valley Estates
- Abney Plan at Oak Valley Estates
- Sherwood Plan at Oak Valley Estates
- Chatfield Plan at Oak Valley Estates
- Bramblewood Plan at Oak Valley Estates
- 2723 Byess Ct
- 1765 Dew Place
- 2960 MacLand Rd SW
- 2268 Leatherstone Dr
- 2687 Fairfield Dr SW
- 2365 Tree Arbor Way
