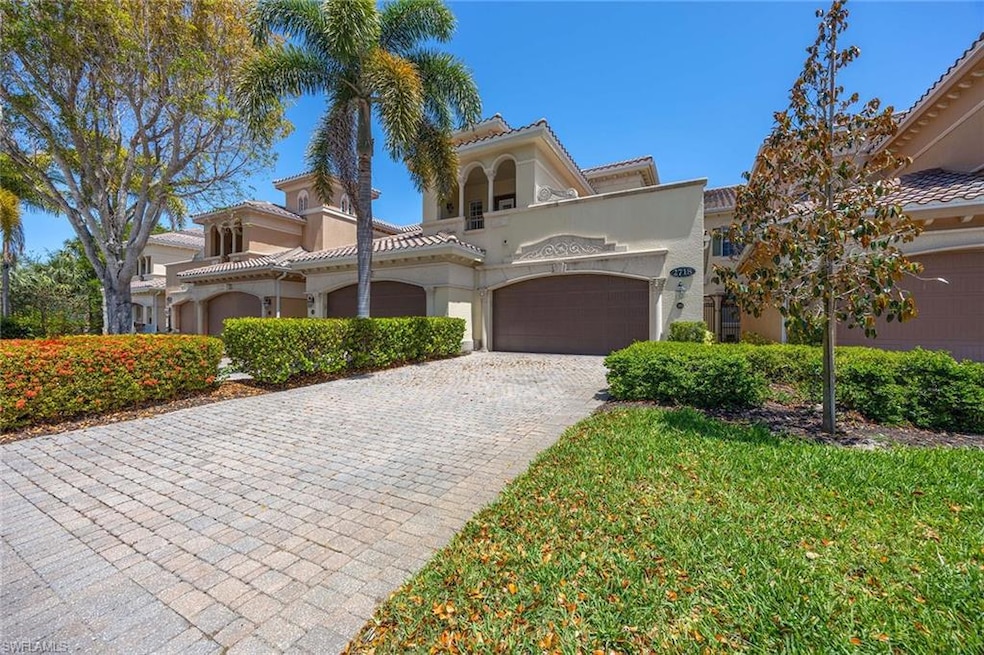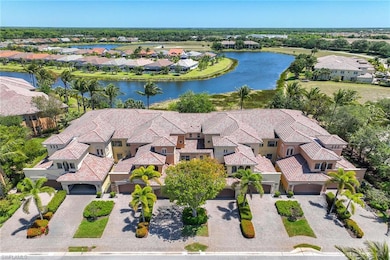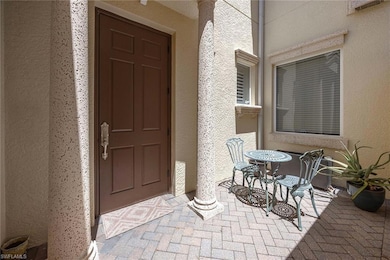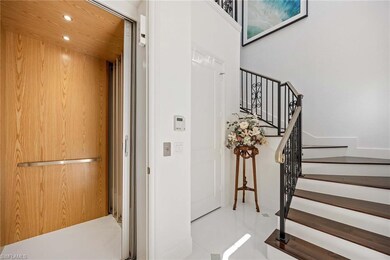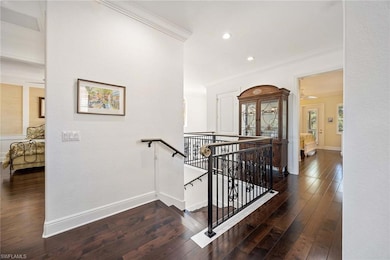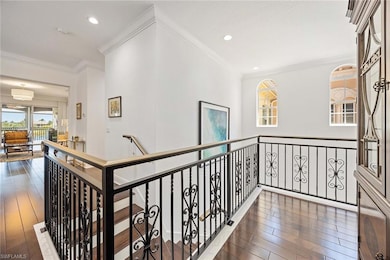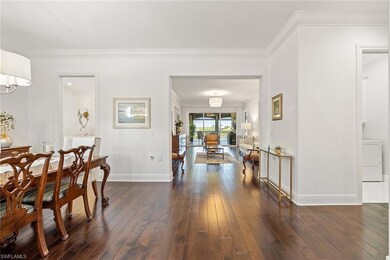
2718 Callista Ct Unit 203 Naples, FL 34114
Fiddlers Creek NeighborhoodEstimated payment $8,782/month
Highlights
- Marina
- Full Service Day or Wellness Spa
- Fitness Center
- Lake Front
- Golf Course Community
- Gated Community
About This Home
Relish the embodiment of the Naples resort lifestyle! In a quiet neighborhood, this second-floor, lakefront, coach home has been lavishly remodeled to surpass the surrounding basic, ongoing new construction. Upgrades include beautiful wood flooring throughout most of the home, wood steps, wrought-iron staircase, quartz countertops, 42-inch white custom cabinets with soft-close drawers, JennAir stainless appliances, designer crown molding throughout, plantation shutters and decorative wood walls. Hurricane-impact windows and doors throughout, and electric storm screens on lanai provide an added level of safety. Newly installed elevator, HVAC and more. The formal living room adds a touch of elegance to this magnificent home. The primary suite opens into the lanai with lake views and features two spacious walk-in closets. The primary bath has dual sinks on opposite walls with an oversized shower and soaking tub. The large second bedroom features en-suite bath with private Juliette balcony. Third bedroom has decorative wood-trimmed walls. The half bath can be returned to full bath if desired. Tastefully decorated with upscale furnishings and designer treatments provide immediate enjoyment for discerning individuals. Fiddler’s Creek is a guard-gated, patrolled, resort community featuring a nature park with boardwalk and gazebo, 54,000-square-foot clubhouse, six Har-Tru tennis courts, bocce ball, four pickleball courts, state-of-the-art fitness facility and full-service spa, resort-style multi-pool swimming complex with cascading waterfalls and whirlpool, a variety of clubs, classes and seminars, year-round social activities, events and themed dinner parties. Culinary choices include Caxambas for fine dining, casual alfresco at The Gator Grille and beachfront at Sale e Pepe.
Home Details
Home Type
- Single Family
Est. Annual Taxes
- $10,094
Year Built
- Built in 2008
HOA Fees
Parking
- 2 Car Attached Garage
Home Design
- Concrete Block With Brick
- Concrete Foundation
- Stucco
- Tile
Interior Spaces
- Property has 2 Levels
- Furnished
- Crown Molding
- Plantation Shutters
- Formal Dining Room
- Screened Porch
- Lake Views
Kitchen
- Built-In Oven
- Gas Cooktop
- Microwave
- Dishwasher
- Kitchen Island
- Built-In or Custom Kitchen Cabinets
- Disposal
Flooring
- Wood
- Carpet
- Tile
Bedrooms and Bathrooms
- 3 Bedrooms
- Split Bedroom Floorplan
- Soaking Tub
Laundry
- Laundry in unit
- Dryer
- Washer
Home Security
- Fire and Smoke Detector
- Fire Sprinkler System
Utilities
- Central Air
- Heating Available
- Underground Utilities
- Gas Available
- Internet Available
- Cable TV Available
Additional Features
- Playground
- Lake Front
Listing and Financial Details
- Assessor Parcel Number 25117531900
- Tax Block 12
Community Details
Overview
- 3,424 Sq Ft Building
- Callista Subdivision
- Mandatory home owners association
Amenities
- Full Service Day or Wellness Spa
- Restaurant
- Sauna
- Clubhouse
Recreation
- Marina
- Golf Course Community
- Equity Golf Club Membership
- Non-Equity Golf Club Membership
- Beach Club Membership Available
- Tennis Courts
- Pickleball Courts
- Bocce Ball Court
- Fitness Center
- Community Pool
- Community Spa
- Bike Trail
Security
- Gated Community
Map
Home Values in the Area
Average Home Value in this Area
Tax History
| Year | Tax Paid | Tax Assessment Tax Assessment Total Assessment is a certain percentage of the fair market value that is determined by local assessors to be the total taxable value of land and additions on the property. | Land | Improvement |
|---|---|---|---|---|
| 2025 | $10,094 | $569,960 | -- | $569,960 |
| 2024 | $10,946 | $569,960 | -- | $569,960 |
| 2023 | $10,946 | $654,440 | $0 | $654,440 |
| 2022 | $7,441 | $300,060 | $0 | $0 |
| 2021 | $7,393 | $291,320 | $0 | $291,320 |
| 2020 | $7,366 | $268,784 | $0 | $268,784 |
| 2019 | $7,541 | $268,784 | $0 | $268,784 |
| 2018 | $7,875 | $283,856 | $0 | $283,856 |
| 2017 | $7,895 | $283,856 | $0 | $283,856 |
| 2016 | $8,057 | $298,425 | $0 | $0 |
| 2015 | $7,964 | $298,425 | $0 | $0 |
| 2014 | $7,931 | $298,425 | $0 | $0 |
Property History
| Date | Event | Price | List to Sale | Price per Sq Ft | Prior Sale |
|---|---|---|---|---|---|
| 11/05/2025 11/05/25 | For Sale | $1,295,000 | +57.0% | $516 / Sq Ft | |
| 04/21/2022 04/21/22 | Sold | $825,000 | 0.0% | $328 / Sq Ft | View Prior Sale |
| 04/02/2022 04/02/22 | Pending | -- | -- | -- | |
| 03/30/2022 03/30/22 | For Sale | $825,000 | +143.4% | $328 / Sq Ft | |
| 11/06/2013 11/06/13 | Sold | $339,000 | 0.0% | $135 / Sq Ft | View Prior Sale |
| 10/07/2013 10/07/13 | Pending | -- | -- | -- | |
| 12/27/2012 12/27/12 | For Sale | $339,000 | -- | $135 / Sq Ft |
Purchase History
| Date | Type | Sale Price | Title Company |
|---|---|---|---|
| Special Warranty Deed | $339,000 | North American Title Company |
Mortgage History
| Date | Status | Loan Amount | Loan Type |
|---|---|---|---|
| Open | $254,250 | Adjustable Rate Mortgage/ARM |
About the Listing Agent

Vito A. Galatro is a sales professional with over 30 years of experience in marketing, sales, client relations and negotiating. He has over 16 years of experience buying and selling real estate in the greater Naples area from Marco Island to Estero. Vito has earned several accreditations including Certified Luxury Home Marketing Specialist, Certified Negotiation Expert, Certified Residential Specialist, e-Pro certified and is a member of the Million Dollar Guild. Vito is a persistent and
Vito A's Other Listings
Source: Naples Area Board of REALTORS®
MLS Number: 225076390
APN: 25117531900
- 2717 Callista Ct Unit 104
- 2713 Callista Ct Unit 103
- 2710 Callista Ct Unit 104
- 2850 Aviamar Cir
- 3280 Miyagi Ln
- 15319 Lucerna St
- 15256 Zeno Way Unit 103
- 15256 Zeno Way Unit 1
- 3149 Aviamar Cir Unit 101
- 15336 Lucerna St Unit 104
- 15335 Lucerna St Unit 104
- 15429 Turin Dr
- 15197 Sacile St
- 15312 Motta Way
- 15244 Zeno Way Unit 201
- 15249 Zeno Way Unit 204
- 9007 Cherry Oaks Tr Unit ID1325570P
- 9202 Museo Cir
- 3960 Deer Crossing Ct Unit 202
- 7788 Winding Cypress Dr
