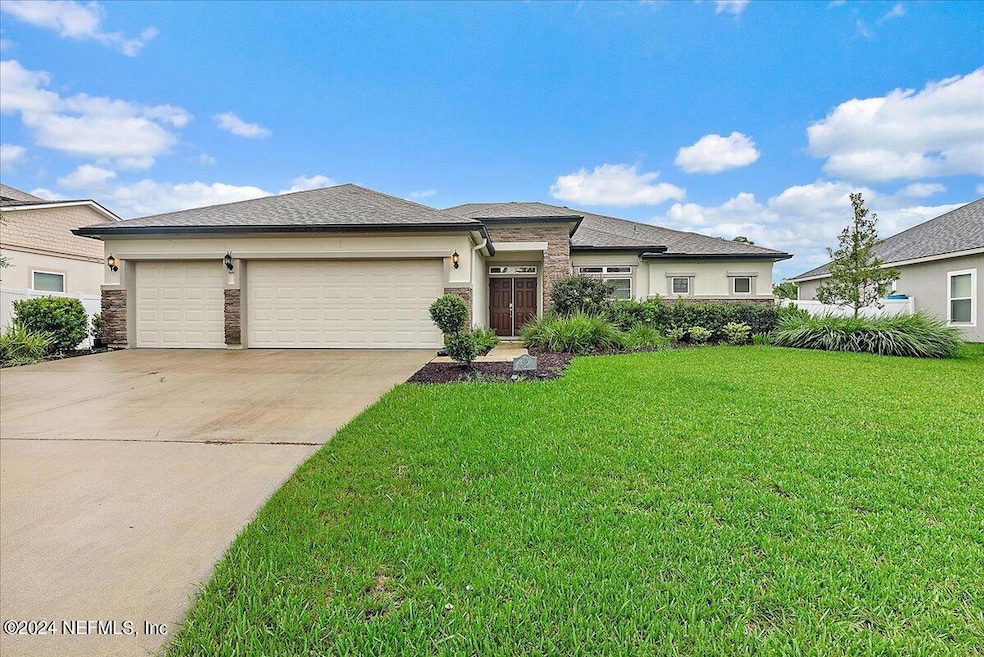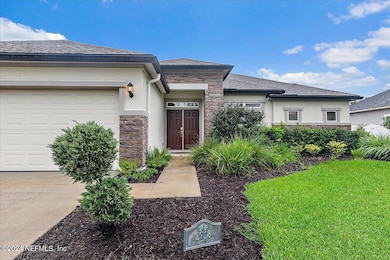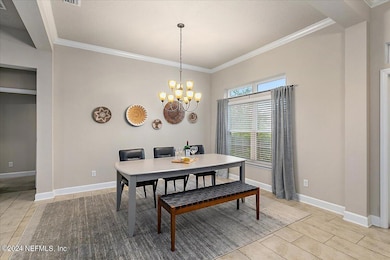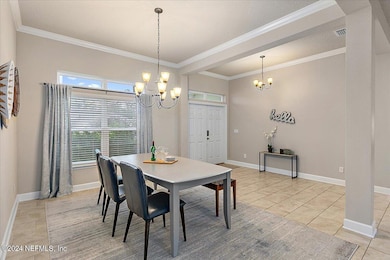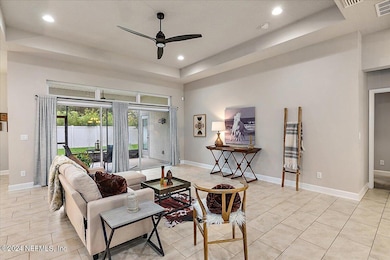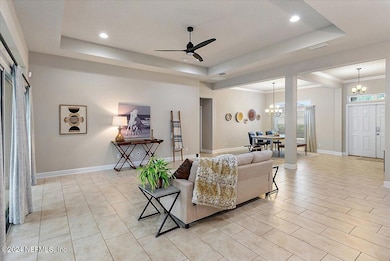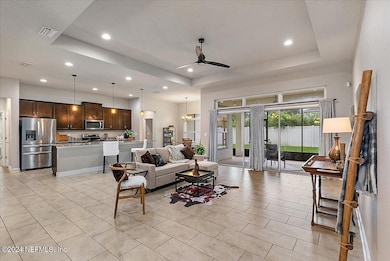
2718 Haiden Oaks Dr Jacksonville, FL 32223
Mandarin NeighborhoodEstimated payment $3,679/month
Highlights
- Traditional Architecture
- Breakfast Area or Nook
- Walk-In Closet
- Mandarin High School Rated A-
- 3 Car Attached Garage
- Tile Flooring
About This Home
Nestled within a unique 12-home enclave in the heart of Mandarin, this beautiful property is truly a must-see. Step through the double doors into a bright, open floor plan highlighted by 10-foot ceilings and easy-to-maintain tile flooring throughout the main living areas.
The spacious kitchen is sure to impress, featuring 42-inch cabinets, stainless steel appliances, and granite countertops. The kitchen opens seamlessly to the family room, creating the perfect space for everyday living and effortless entertaining.
The thoughtful 3-way split bedroom design provides exceptional privacy, offering a serene owner's suite on one side and comfortable, dedicated spaces for family or guests in the others.
Enjoy year-round indoor-outdoor living on the covered and screened patio, perfect for quiet morning coffee or summer barbecues. You'll also appreciate the spacious 3-car garage, ideal for vehicles, storage, or hobby space. Located in the charming Haiden Oaks community just off San Jose Boulevard, this home offers unbeatable convenience with groceries, shopping, dining, and major highways only minutes away.
Home Details
Home Type
- Single Family
Est. Annual Taxes
- $7,608
Year Built
- Built in 2018
Lot Details
- 10,019 Sq Ft Lot
- Property fronts a county road
- Back Yard Fenced
HOA Fees
- $67 Monthly HOA Fees
Parking
- 3 Car Attached Garage
Home Design
- Traditional Architecture
- Wood Frame Construction
- Shingle Roof
- Stucco
Interior Spaces
- 2,489 Sq Ft Home
- 1-Story Property
- Fire and Smoke Detector
Kitchen
- Breakfast Area or Nook
- Breakfast Bar
- Electric Oven
- Electric Range
- Microwave
- Dishwasher
- Disposal
Flooring
- Carpet
- Tile
Bedrooms and Bathrooms
- 4 Bedrooms
- Split Bedroom Floorplan
- Walk-In Closet
- 3 Full Bathrooms
- Bathtub With Separate Shower Stall
Laundry
- Dryer
- Washer
Schools
- Crown Point Elementary School
- Mandarin Middle School
- Mandarin High School
Utilities
- Central Heating and Cooling System
- Electric Water Heater
Community Details
- Haiden Oaks Subdivision
Listing and Financial Details
- Assessor Parcel Number 1581821595
Map
Home Values in the Area
Average Home Value in this Area
Tax History
| Year | Tax Paid | Tax Assessment Tax Assessment Total Assessment is a certain percentage of the fair market value that is determined by local assessors to be the total taxable value of land and additions on the property. | Land | Improvement |
|---|---|---|---|---|
| 2025 | $7,811 | $464,388 | -- | -- |
| 2024 | $7,608 | $464,840 | -- | -- |
| 2023 | $7,608 | $451,301 | $0 | $0 |
| 2022 | $6,989 | $438,157 | $0 | $0 |
| 2021 | $6,174 | $380,668 | $90,000 | $290,668 |
| 2020 | $5,533 | $342,125 | $70,000 | $272,125 |
| 2019 | $5,599 | $341,248 | $70,000 | $271,248 |
| 2018 | $1,874 | $104,000 | $104,000 | $0 |
| 2017 | $1,823 | $100,000 | $100,000 | $0 |
Property History
| Date | Event | Price | List to Sale | Price per Sq Ft | Prior Sale |
|---|---|---|---|---|---|
| 11/14/2025 11/14/25 | For Sale | $565,000 | +50.7% | $227 / Sq Ft | |
| 12/17/2023 12/17/23 | Off Market | $374,990 | -- | -- | |
| 12/17/2023 12/17/23 | Off Market | $490,000 | -- | -- | |
| 06/01/2021 06/01/21 | Sold | $490,000 | +8.9% | $197 / Sq Ft | View Prior Sale |
| 04/26/2021 04/26/21 | Pending | -- | -- | -- | |
| 04/21/2021 04/21/21 | For Sale | $450,000 | +20.0% | $181 / Sq Ft | |
| 02/21/2018 02/21/18 | Sold | $374,990 | -6.0% | $151 / Sq Ft | View Prior Sale |
| 01/22/2018 01/22/18 | Pending | -- | -- | -- | |
| 11/28/2017 11/28/17 | For Sale | $398,860 | -- | $161 / Sq Ft |
Purchase History
| Date | Type | Sale Price | Title Company |
|---|---|---|---|
| Warranty Deed | $100 | -- | |
| Warranty Deed | $490,000 | Sunbelt Title Agency | |
| Interfamily Deed Transfer | -- | Attorney | |
| Interfamily Deed Transfer | -- | Attorney | |
| Warranty Deed | $375,000 | Attorney | |
| Special Warranty Deed | $230,000 | Attorney | |
| Deed | $100 | -- |
Mortgage History
| Date | Status | Loan Amount | Loan Type |
|---|---|---|---|
| Previous Owner | $441,000 | New Conventional | |
| Previous Owner | $325,000 | New Conventional |
About the Listing Agent

Cindy Gavin TEAM, RE/MAX Specialists - Serving NE Florida! Your home team!
As a "native" of Florida, and a resident of the Jacksonville area for over 40 years, I have built a reputation in the real estate community as a knowledgeable and versatile professional. My husband and I have raised our children here, and we love to call Jacksonville our home.
My expertise in this ever changing market is built on a solid foundation of working with buyers and sellers, ongoing education,
Cindy's Other Listings
Source: realMLS (Northeast Florida Multiple Listing Service)
MLS Number: 2117940
APN: 158182-1595
- 11933 Elizabeth Ann Ct
- 11766 Loretto Woods Ct
- 11842 Remsen Rd
- 11728 Loretto Woods Ct
- 2541 Tuscan Oaks Ln
- 11736 Paddock Gates Dr
- 11725 Paddock Gates Dr
- 11780 Paddock Gates Dr
- 2867 Orange Picker Rd
- 2536 Tuscan Oaks Ln
- 11781 Paddock Gates Dr
- 2560 Benjamin Rd
- 2549 Stonebridge Dr
- 2841 Sutton Estates Cir N
- 2561 Emperor Dr
- 2734 Loretto Rd
- 2556 Cody Dr
- 12213 Governors Dr W
- 2744 Chelsea Cove Dr
- 2513 Riley Oaks Trail
- 2588 Cody Dr
- 11996 Swooping Willow Rd
- 11769 Mountain Ash Rd E
- 3080 Marbon Estates Ln S
- 12265 Marbon Estates Ln E
- 12397 San Jose Blvd
- 1918 Belle Angeline Ct
- 1764 Rising Oaks Dr
- 11247 San Jose Blvd
- 1790 Sternwheel Dr
- 11484 Mandarin Glen Cir E
- 11464 Mandarin Glen Cir E
- 11459 Malibu Way S
- 3737 Loretto Rd Unit 605
- 3639 N Ride Dr
- 2867 Scott Cir
- 3608 Chappi Way
- 11306 Lake Mandarin Cir E
- 3667 Lumberjack Cir N
- 3355 Claire Ln
