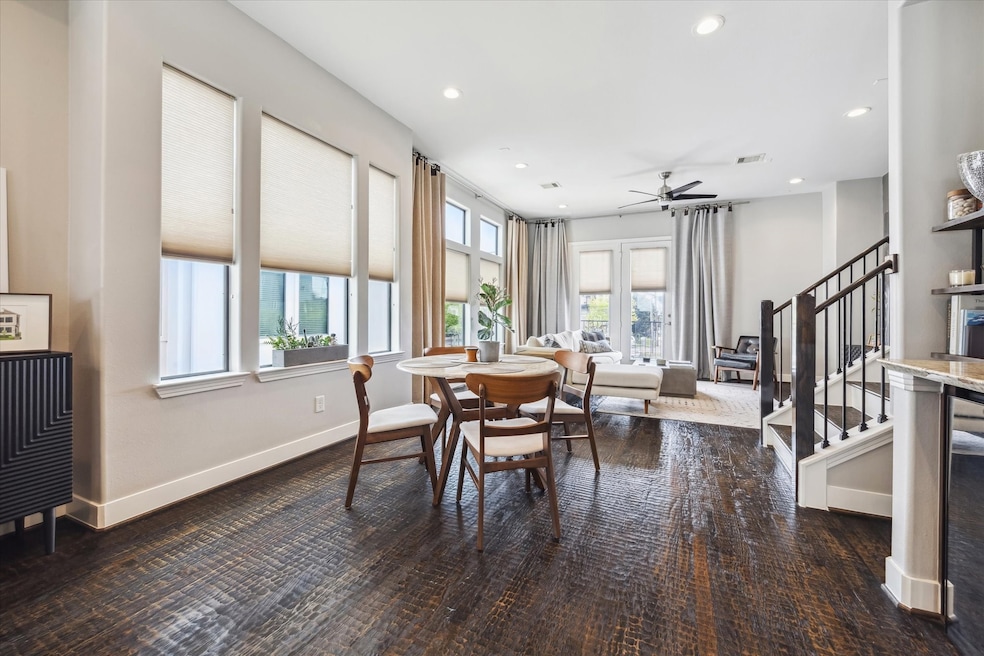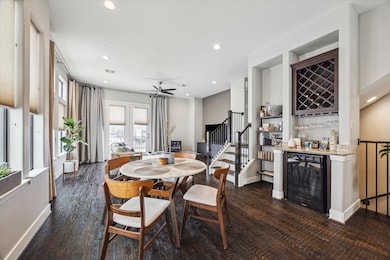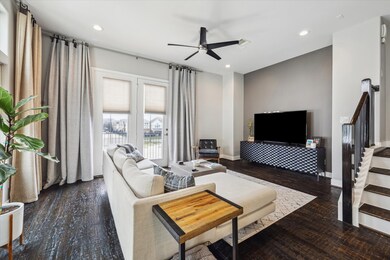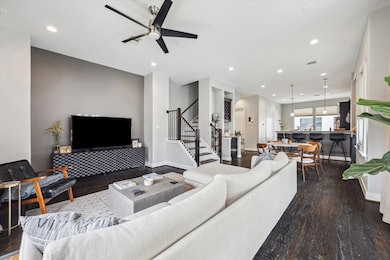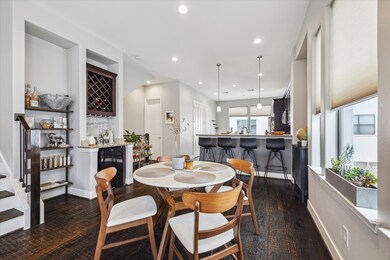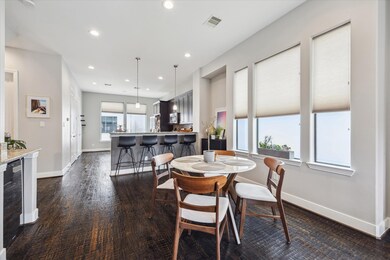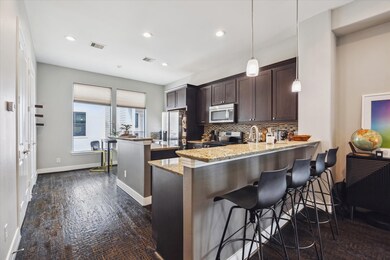
2718 Leeland St Unit A Houston, TX 77003
East Downtown NeighborhoodEstimated payment $2,790/month
Highlights
- Contemporary Architecture
- 2 Car Attached Garage
- Central Heating and Cooling System
About This Home
This exquisite 3-bedroom, 3.5-bathroom townhome in East Downtown is a perfect fit for young professionals seeking a vibrant lifestyle. Conveniently located with easy access to major highways, you'll be just a short walk away from popular local destinations such as 8th Wonder Brewery and Nancy’s Hustle.
The home is designed to embrace natural light with its large, energy-efficient double-pane windows throughout. The primary bedroom is a standout feature, offering two spacious closets and a beautifully appointed bathroom. Additionally, enjoy the outdoors in your own private deck and backyard space.
Don't miss this opportunity—schedule your tour today!
Listing Agent
Compass RE Texas, LLC - Houston License #0616080 Listed on: 04/01/2025

Townhouse Details
Home Type
- Townhome
Est. Annual Taxes
- $6,230
Year Built
- Built in 2010
Lot Details
- 1,729 Sq Ft Lot
HOA Fees
- $90 Monthly HOA Fees
Parking
- 2 Car Attached Garage
Home Design
- Contemporary Architecture
- Traditional Architecture
- Slab Foundation
- Composition Roof
- Cement Siding
- Stucco
Interior Spaces
- 2,090 Sq Ft Home
- 3-Story Property
Bedrooms and Bathrooms
- 3 Bedrooms
Schools
- Lantrip Elementary School
- Navarro Middle School
- Wheatley High School
Utilities
- Central Heating and Cooling System
- Heating System Uses Gas
Community Details
- Association fees include ground maintenance, trash, utilities
- Houston HOA Mgmt Association
- Lealand Court Sub Subdivision
Map
Home Values in the Area
Average Home Value in this Area
Tax History
| Year | Tax Paid | Tax Assessment Tax Assessment Total Assessment is a certain percentage of the fair market value that is determined by local assessors to be the total taxable value of land and additions on the property. | Land | Improvement |
|---|---|---|---|---|
| 2024 | $6,230 | $423,331 | $83,760 | $339,571 |
| 2023 | $6,230 | $423,331 | $83,760 | $339,571 |
| 2022 | $5,935 | $359,496 | $83,760 | $275,736 |
| 2021 | $9,293 | $368,136 | $83,760 | $284,376 |
| 2020 | $8,787 | $345,065 | $83,760 | $261,305 |
| 2019 | $9,459 | $356,227 | $83,760 | $272,467 |
| 2018 | $6,584 | $338,449 | $83,760 | $254,689 |
| 2017 | $6,573 | $338,449 | $83,760 | $254,689 |
| 2016 | $8,641 | $341,741 | $83,760 | $257,981 |
| 2015 | $6,074 | $397,234 | $83,760 | $313,474 |
| 2014 | $6,074 | $341,950 | $73,099 | $268,851 |
Property History
| Date | Event | Price | Change | Sq Ft Price |
|---|---|---|---|---|
| 07/11/2025 07/11/25 | Pending | -- | -- | -- |
| 05/15/2025 05/15/25 | Price Changed | $395,000 | -3.7% | $189 / Sq Ft |
| 04/01/2025 04/01/25 | For Sale | $410,000 | 0.0% | $196 / Sq Ft |
| 01/15/2024 01/15/24 | Rented | $2,850 | 0.0% | -- |
| 01/03/2024 01/03/24 | Under Contract | -- | -- | -- |
| 12/11/2023 12/11/23 | For Rent | $2,850 | -- | -- |
Purchase History
| Date | Type | Sale Price | Title Company |
|---|---|---|---|
| Vendors Lien | -- | Fidelity National Title | |
| Vendors Lien | -- | None Available | |
| Vendors Lien | -- | Texas American Title Company |
Mortgage History
| Date | Status | Loan Amount | Loan Type |
|---|---|---|---|
| Open | $310,525 | New Conventional | |
| Closed | $337,250 | New Conventional | |
| Previous Owner | $1,142,831 | Stand Alone Refi Refinance Of Original Loan | |
| Previous Owner | $220,050 | New Conventional | |
| Previous Owner | $227,239 | FHA |
Similar Homes in Houston, TX
Source: Houston Association of REALTORS®
MLS Number: 73410492
APN: 1303500010019
