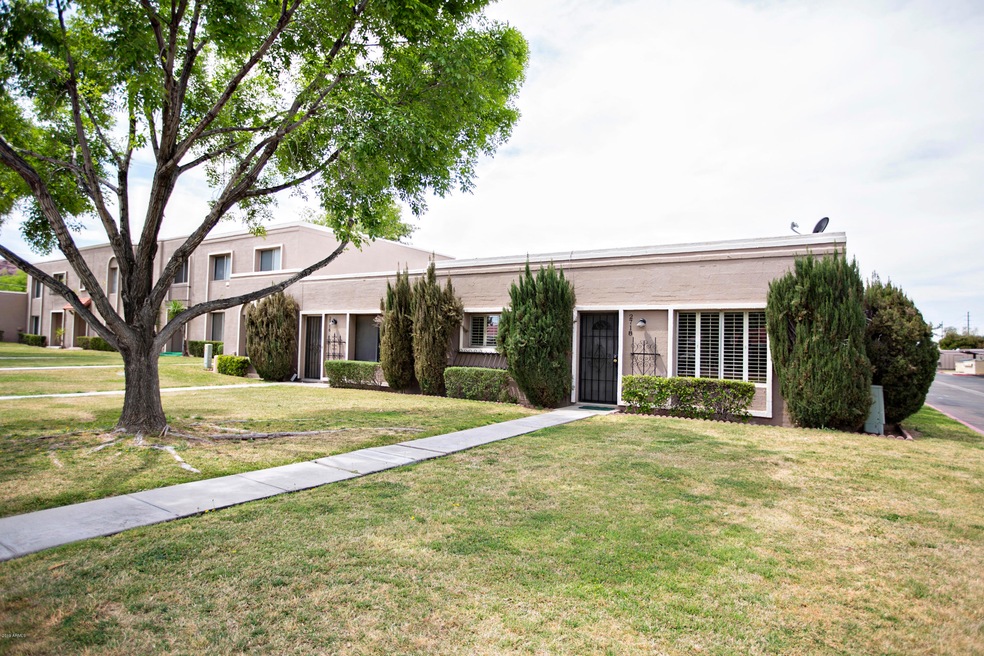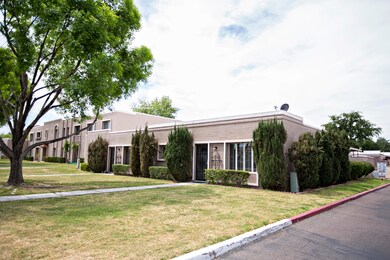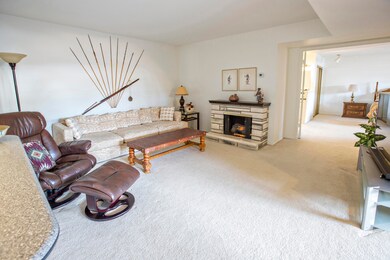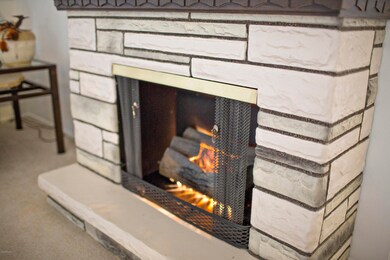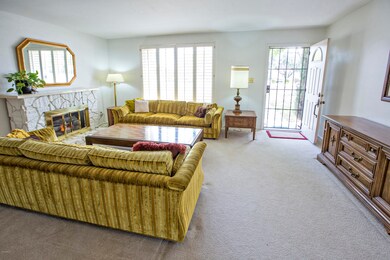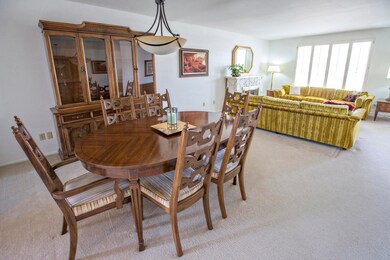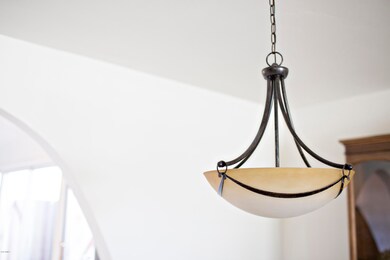
2718 N 60th St Scottsdale, AZ 85257
South Scottsdale NeighborhoodEstimated Value: $419,000 - $467,000
Highlights
- Fitness Center
- Heated Pool
- Clubhouse
- Phoenix Coding Academy Rated A
- City Lights View
- Corner Lot
About This Home
As of June 2019We have a Great Opportunity for Home Buyers, Investors, Winter Visitors, Second Home Buyers, even First-Time Homebuyers in this PRISTINE, FURNISHED, SINGLE-STORY, SPLIT 2 BEDROOM, 1.75 Bath Townhome sharing only ONE COMMON WALL, that has been tenderly and lovingly cared for by the same homeowner for over 48 years, close to Downtown Scottsdale and all its Amenities. The 1784 sq ft property has a Formal Living & Dining Room, Family Room, Added Den (with Permit), Closet Office and two Cozy Electric Fireplaces. A Wall of Windows & Doors off the Den with Beamed Ceiling brings the outside in, while this sweet home enjoys so many upgrades including: White, Wide-Louvered Shutters, New Interior Paint throughout 2019, New A/C Unit in 2012, Stainless Appliances that all Convey, including the Refrigerator and Washer/Dryer. Solid Surface Corian Countertops, a Water Softener, a Pan Rack, a Built-In Microwave, Two Storage Units, Three Parking Spaces (two covered), Ceiling Fans, and the exterior BBQ Grille are just a few of the wonderful features that grace this wonderful townhome with its terrific floorplan. The community has a refreshing pool and even a workout center. Such a lovely Hide- Away won't last.... it's Arizona Living at its finest with Views of Camelback Mountain and the Papago Buttes. Don't delay, for this hidden treasure could be the answer to your dreams!
Last Agent to Sell the Property
Realty ONE Group License #SA544457000 Listed on: 04/20/2019
Townhouse Details
Home Type
- Townhome
Est. Annual Taxes
- $1,564
Year Built
- Built in 1971
Lot Details
- 2,911 Sq Ft Lot
- Block Wall Fence
- Front Yard Sprinklers
- Sprinklers on Timer
- Grass Covered Lot
Property Views
- City Lights
- Mountain
Home Design
- Wood Frame Construction
- Built-Up Roof
- Stucco
Interior Spaces
- 1,784 Sq Ft Home
- 1-Story Property
- Free Standing Fireplace
Kitchen
- Eat-In Kitchen
- Built-In Microwave
- Dishwasher
Flooring
- Carpet
- Tile
Bedrooms and Bathrooms
- 2 Bedrooms
- Walk-In Closet
- Primary Bathroom is a Full Bathroom
- 2 Bathrooms
Laundry
- Laundry in unit
- Dryer
- Washer
Parking
- 3 Carport Spaces
- Assigned Parking
Outdoor Features
- Heated Pool
- Covered patio or porch
- Outdoor Storage
Schools
- Orangedale Junior High Prep Academy
- Camelback High School
Utilities
- Refrigerated Cooling System
- Heating Available
- Water Filtration System
- Water Softener
- High Speed Internet
- Cable TV Available
Additional Features
- No Interior Steps
- Property is near a bus stop
Listing and Financial Details
- Tax Lot 81
- Assessor Parcel Number 129-27-155
Community Details
Overview
- Property has a Home Owners Association
- Aam Association, Phone Number (602) 957-9191
- Built by Hallcraft
- Villa Solano 2 Subdivision
Amenities
- Clubhouse
- Theater or Screening Room
- Recreation Room
Recreation
- Fitness Center
- Heated Community Pool
- Bike Trail
Ownership History
Purchase Details
Home Financials for this Owner
Home Financials are based on the most recent Mortgage that was taken out on this home.Purchase Details
Purchase Details
Similar Homes in the area
Home Values in the Area
Average Home Value in this Area
Purchase History
| Date | Buyer | Sale Price | Title Company |
|---|---|---|---|
| Crews Stan A | $265,000 | Empire West Title Agency Llc | |
| Crews Stan A | $265,000 | Empire West Title Agency Llc | |
| Nordin Gus M | -- | -- | |
| Nordin G M | -- | -- |
Mortgage History
| Date | Status | Borrower | Loan Amount |
|---|---|---|---|
| Open | Crews Stan A | $212,000 | |
| Closed | Crews Stan A | $212,000 |
Property History
| Date | Event | Price | Change | Sq Ft Price |
|---|---|---|---|---|
| 06/06/2019 06/06/19 | Sold | $265,000 | -1.9% | $149 / Sq Ft |
| 04/20/2019 04/20/19 | For Sale | $270,000 | -- | $151 / Sq Ft |
Tax History Compared to Growth
Tax History
| Year | Tax Paid | Tax Assessment Tax Assessment Total Assessment is a certain percentage of the fair market value that is determined by local assessors to be the total taxable value of land and additions on the property. | Land | Improvement |
|---|---|---|---|---|
| 2025 | $1,693 | $17,993 | -- | -- |
| 2024 | $1,690 | $17,136 | -- | -- |
| 2023 | $1,690 | $33,670 | $6,730 | $26,940 |
| 2022 | $1,612 | $26,710 | $5,340 | $21,370 |
| 2021 | $1,688 | $25,280 | $5,050 | $20,230 |
| 2020 | $1,662 | $23,770 | $4,750 | $19,020 |
| 2019 | $1,667 | $21,050 | $4,210 | $16,840 |
| 2018 | $1,564 | $18,130 | $3,620 | $14,510 |
| 2017 | $1,489 | $16,050 | $3,210 | $12,840 |
| 2016 | $1,464 | $14,120 | $2,820 | $11,300 |
| 2015 | $1,419 | $12,420 | $2,480 | $9,940 |
Agents Affiliated with this Home
-
Paula Bandura
P
Seller's Agent in 2019
Paula Bandura
Realty One Group
(602) 228-0485
3 in this area
33 Total Sales
-
Brooke Zandt

Seller Co-Listing Agent in 2019
Brooke Zandt
Realty One Group
(480) 620-8200
4 in this area
72 Total Sales
-
Gary Tannenbaum

Buyer's Agent in 2019
Gary Tannenbaum
Tannenbaum Realtors, Inc.
(480) 201-1412
2 in this area
21 Total Sales
Map
Source: Arizona Regional Multiple Listing Service (ARMLS)
MLS Number: 5914379
APN: 129-27-155
- 2742 N 60th St
- 5913 E Thomas Rd
- 6019 E Windsor Ave
- 5939 E Orange Blossom Ln
- 5809 E Thomas Rd
- 2839 N 61st St
- 2938 N 61st Place Unit 229
- 2938 N 61st Place Unit 234
- 5960 E Orange Blossom Ln
- 3014 N 61st Place
- 5968 E Orange Blossom Ln
- 6207 E Rose Circle Dr
- 6147 E Lewis Ave
- 6121 E Vernon Ave
- 6056 E Harvard St
- 2319 N 58th St
- 5613 E Wilshire Dr
- 6317 E Pinchot Ave
- 2409 N 57th St
- 3106 N Valencia Ln
- 2718 N 60th St
- 2716 N 60th St
- 2734 N 60th St
- 5989 E Thomas Rd
- 5985 E Thomas Rd
- 2712 N 60th St
- 5983 E Thomas Rd
- 2736 N 60th St
- 2710 N 60th St
- 5981 E Thomas Rd
- 2708 N 60th St
- 5979 E Thomas Rd
- 2732 N 60th St
- 2730 N 60th St
- 5977 E Thomas Rd
- 2728 N 60th St
- 2706 N 60th St
- 2726 N 60th St
- 2704 N 60th St
- 2724 N 60th St
