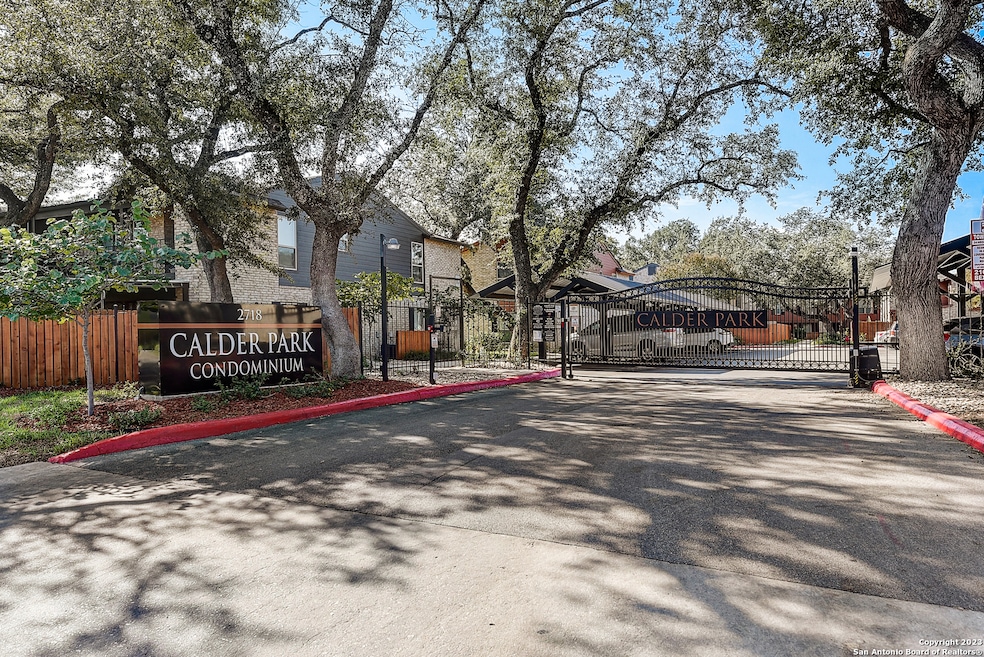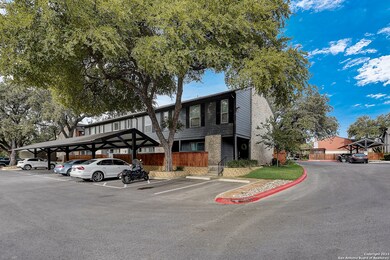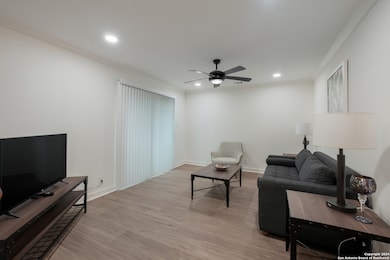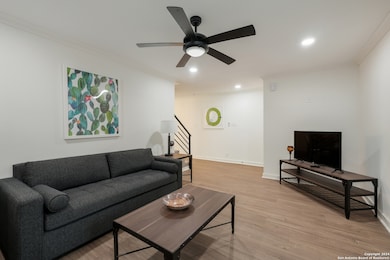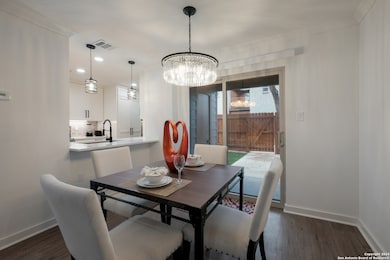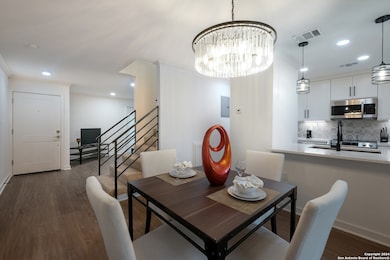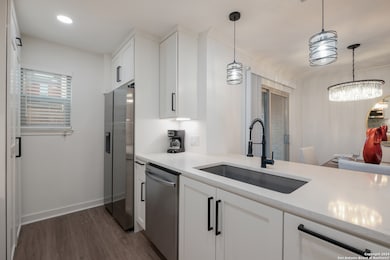
2718 Old Field Dr Unit 803 San Antonio, TX 78247
Thousand Oaks NeighborhoodEstimated payment $2,194/month
Highlights
- High Ceiling
- Solid Surface Countertops
- Double Pane Windows
- Wetmore Elementary School Rated A-
- Eat-In Kitchen
- Walk-In Closet
About This Home
**SELLER OFFERING An INTEREST RATE BUYDOWN WITH PREFERRED LENDER** Enjoy modern living in this fully renovated townhouse-style condo. Nestled in a non smoking, quiet, gated community, this gem offers the perfect blend of luxury and convenience. Step into a world of impeccable finishes, from quartz counters to stainless steel Whirlpool kitchen appliances. Enjoy your private, fenced yard with low maintenance turf, perfect for relaxation and play. The interior boasts low flow commodes and plumbing fixtures, along with vinyl and carpet flooring for comfort and durability. Exterior features include new vinyl windows, a new roof, and mature trees that complement the xeriscaping. Plus, you can cool off in the community pool during hot Texas summers. With easy access to Wurzbach Parkway, Highway 281, and nearby shopping and dining, this condo is the ideal choice for those seeking the perfect balance of style and location. Additional improvements include new electrical breaker boxes / outlets / switches, new HVAC units, new water heaters, recessed lighting, and all units come with a washer, dryer and kitchen refrigerator. Move in, hang some pictures on the wall and call it home! Ask about how to save with a 2/1 Buy Down by using preferred lender, New American Funding. Same day showings available.
Property Details
Home Type
- Condominium
Est. Annual Taxes
- $5,952
Year Built
- Built in 1984
HOA Fees
- $339 Monthly HOA Fees
Home Design
- Brick Exterior Construction
- Slab Foundation
- Composition Roof
- Roof Vent Fans
- Masonry
Interior Spaces
- 1,265 Sq Ft Home
- 2-Story Property
- High Ceiling
- Ceiling Fan
- Chandelier
- Double Pane Windows
- Low Emissivity Windows
- Inside Utility
Kitchen
- Eat-In Kitchen
- Breakfast Bar
- Stove
- Microwave
- Dishwasher
- Solid Surface Countertops
- Disposal
Flooring
- Carpet
- Vinyl
Bedrooms and Bathrooms
- 2 Bedrooms
- All Upper Level Bedrooms
- Walk-In Closet
Laundry
- Laundry on lower level
- Laundry in Kitchen
- Dryer
- Washer
- Laundry Tub
Home Security
Eco-Friendly Details
- ENERGY STAR Qualified Equipment
Schools
- Wetmore Elementary School
- Driscoll Middle School
- Macarthur High School
Utilities
- Central Heating and Cooling System
- Programmable Thermostat
- Electric Water Heater
- Cable TV Available
Listing and Financial Details
- Tax Lot 803
- Assessor Parcel Number 162091008030
- Seller Concessions Offered
Community Details
Overview
- $250 HOA Transfer Fee
- Calder Park Condominiums Association
- Built by Falkin
- Mandatory home owners association
Security
- Fire and Smoke Detector
Map
Home Values in the Area
Average Home Value in this Area
Tax History
| Year | Tax Paid | Tax Assessment Tax Assessment Total Assessment is a certain percentage of the fair market value that is determined by local assessors to be the total taxable value of land and additions on the property. | Land | Improvement |
|---|---|---|---|---|
| 2025 | $5,920 | $259,000 | $16,710 | $242,290 |
| 2024 | $5,920 | $259,000 | $16,710 | $242,290 |
| 2023 | $5,920 | $259,300 | $16,710 | $242,590 |
| 2022 | $6,227 | $150,000 | $16,710 | $133,290 |
| 2021 | $2,303 | $90,160 | $13,880 | $76,280 |
| 2020 | $2,328 | $89,780 | $13,880 | $75,900 |
| 2019 | $2,391 | $89,780 | $13,880 | $75,900 |
| 2018 | $2,202 | $82,470 | $13,880 | $68,590 |
| 2017 | $2,064 | $76,610 | $13,880 | $62,730 |
| 2016 | $2,321 | $86,110 | $13,880 | $72,230 |
| 2015 | -- | $86,110 | $13,880 | $72,230 |
| 2014 | -- | $79,920 | $0 | $0 |
Property History
| Date | Event | Price | Change | Sq Ft Price |
|---|---|---|---|---|
| 07/09/2025 07/09/25 | Price Changed | $249,900 | +2.0% | $198 / Sq Ft |
| 07/08/2025 07/08/25 | Price Changed | $244,900 | 0.0% | $194 / Sq Ft |
| 07/08/2025 07/08/25 | For Sale | $244,900 | -3.5% | $194 / Sq Ft |
| 06/12/2025 06/12/25 | Off Market | -- | -- | -- |
| 06/10/2025 06/10/25 | For Sale | $253,900 | 0.0% | $201 / Sq Ft |
| 06/08/2025 06/08/25 | Off Market | -- | -- | -- |
| 05/15/2025 05/15/25 | Price Changed | $253,900 | -0.4% | $201 / Sq Ft |
| 04/23/2025 04/23/25 | For Sale | $254,900 | 0.0% | $202 / Sq Ft |
| 04/21/2025 04/21/25 | Pending | -- | -- | -- |
| 04/09/2025 04/09/25 | Price Changed | $254,900 | -0.4% | $202 / Sq Ft |
| 01/09/2025 01/09/25 | Price Changed | $255,900 | -2.7% | $202 / Sq Ft |
| 11/18/2024 11/18/24 | For Sale | $262,900 | -- | $208 / Sq Ft |
Similar Homes in San Antonio, TX
Source: San Antonio Board of REALTORS®
MLS Number: 1824173
APN: 16209-100-8030
- 2718 Old Field Dr Unit 101
- 2718 Old Field Dr Unit 604
- 2718 Old Field Dr Unit 1002
- 2658 Chestnut Bend
- 15202 Rompel Trail Dr
- 2822 Old Field Dr
- 14102 Red Maple St
- 2806 Floral Way Dr
- 14002 Tangle Tree St
- 15314 Rompel Oak
- 2634 Crow Valley
- 2806 Burning Trail St
- 2815 Bandbury Oak
- 14146 Little Leaf Dr
- 2611 Circle Tree St
- 3002 Shingle Oak Dr
- 14803 Academy Oak
- 2515 Reston Dr
- 14714 Bending Point
- 2542 Old Trail St
- 2718 Old Field Dr Unit 804
- 2606 Lone Summit St
- 14719 Boltmore Pass
- 2503 Chestnut Bend
- 3110 Thousand Oaks Dr
- 2326 Oak Castle
- 46 Viking Oak
- 63 Viking Oak
- 3006 Solitaire Hill
- 2650 Thousands Oaks
- 2626 Thousand Oaks Dr
- 13420 Magnolia Brook
- 2508 Grayson Cir
- 3211 Stoney Grove
- 3167 Morning Creek
- 2134 River Hollow
- 15219 Fall Place Dr
- 15226 Fall Haven Dr
- 2111 River Hollow Dr
- 13551 Hickory Legend
