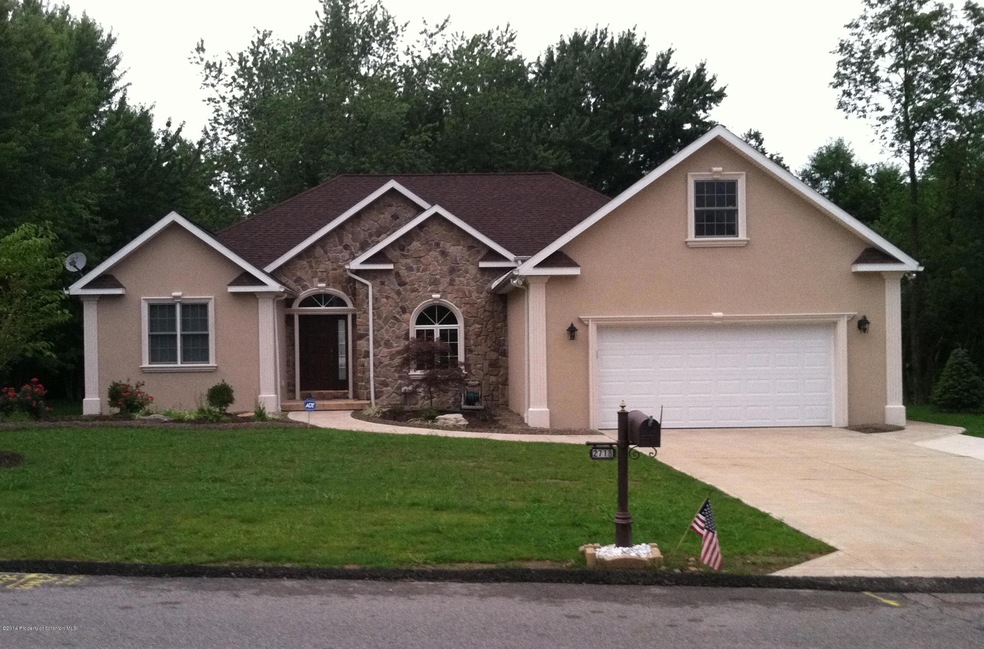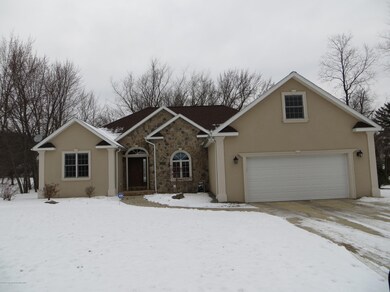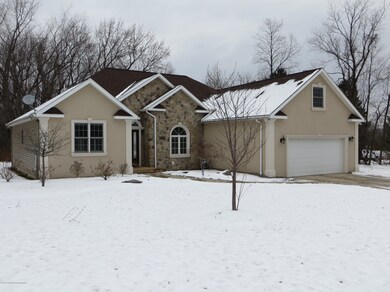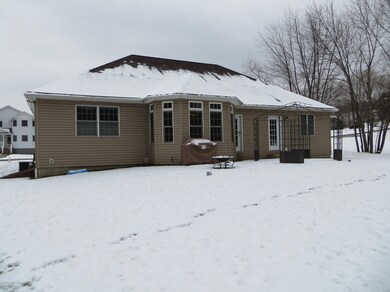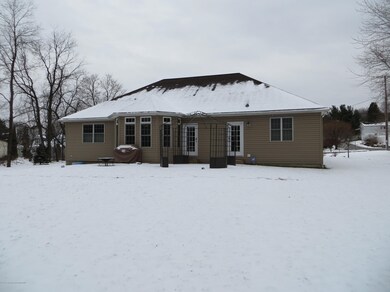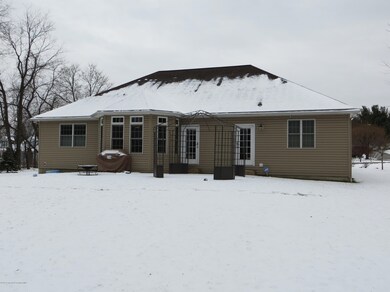
2718 Price St Scranton, PA 18504
West Mountain NeighborhoodAbout This Home
As of July 2022You MUST see this GORGEOUS, 4 bedroom, 4 bath, 1 1/2 story home that has so much to offer. Hardwood floors throughout. 2 very spacious family rooms. Beautiful kitchen with granite countertops and slate backsplash. Gas fireplace, 2 car garage and double lot., Baths: 1 Half Lev 1,2+ Bath Lev 1,1 Half Lev L, Beds: 2+ Bed 1st,1 Bed 2nd,Mstr 1st, SqFt Fin - Main: 2200.00, SqFt Fin - 3rd: 0.00, Tax Information: Available, Formal Dining Room: Y, Modern Kitchen: Y, Breakfast Room: Y, SqFt Fin - 2nd: 1300.00, Additional Info: Included: Refrigerator, gas stove, microwave, dishwasher, air conditioning unit on 2nd floor, grill and gazebo
Last Agent to Sell the Property
REALTY NETWORK GROUP License #AB067784 Listed on: 02/01/2014
Last Buyer's Agent
Rita Doria
REALTY NETWORK GROUP
Home Details
Home Type
Single Family
Est. Annual Taxes
$5,433
Year Built
2004
Lot Details
0
Parking
2
Listing Details
- Directions: From Keyser Ave to Price St, directly across from Penn Star Bank.
- Unit Levels: One, One and One Half
- Lot Size Acres: 0.45
- Prop. Type: Residential
- Year Built: 2004
- Reso Property Sub Type: Single Family Residence
- Horses: No
- ResoLotFeatures: Landscaped, Level
- Road Frontage Type: City Street
- Road Surface Type: Paved
- Reso Association Amenities: Ski Accessible, Senior Center
- Above Grade Finished Sq Ft: 3500
- Architectural Style: Ranch
- Reso Interior Features: Entrance Foyer, Attic Finished, Walk-In Closet(s), Kitchen Island
- New Construction: No
- Property Attached Yn: No
- Financial Info Electric: Circuit Breakers
- AtticFeatures: Floored,Walk Up,Finished
- AuctionYN: No
- SchoolTaxAmount: 1893.12
- EnhancedAcccessible: No
- Special Features: VirtualTour
- Property Sub Type: Detached
Interior Features
- Appliances: Gas Oven, Refrigerator, Microwave, Gas Range
- Full Bathrooms: 2
- Half Bathrooms: 2
- Total Bedrooms: 4
- Has Basement: Concrete, Sump Pump, Interior Entry, Full, Exterior Entry
- Flooring: Carpet, Wood, Ceramic Tile, Concrete
- Private Spa: No
- Basement YN: No
- Below Grade Sq Ft: 1525
- Fireplace Features: Gas, Living Room
- Fireplaces: 1
Exterior Features
- Roof: Composition, Wood
- Waterfront: No
- Exclusions: No
- Construction Type: Stone, Stucco
- Exterior Features: Outdoor Grill
- Patio And Porch Features: Patio
- RoadFrontageLength: 120.00
Garage/Parking
- Garage Spaces: 2
- Parking Features: Concrete, Driveway
Utilities
- Cooling: Central Air, Wall/Window Unit(s)
- Heating: Forced Air, Natural Gas
- Water Source: Public
Condo/Co-op/Association
- Community Features: Sidewalks
Schools
- Junior High Dist: Scranton
Lot Info
- Zoning: R02
- Land Lease: No
- Lot Dimensions: 120x165
- Additional Parcels: No
- Parcel #: 14408020027
- Zoning Description: Residential
Tax Info
- Tax Year: 2014
- Tax Annual Amount: 3767.01
- Tax Book Number: 2011-07669
- Tax Other Annual Assessment Amount: 17000
Ownership History
Purchase Details
Home Financials for this Owner
Home Financials are based on the most recent Mortgage that was taken out on this home.Purchase Details
Home Financials for this Owner
Home Financials are based on the most recent Mortgage that was taken out on this home.Purchase Details
Purchase Details
Similar Homes in Scranton, PA
Home Values in the Area
Average Home Value in this Area
Purchase History
| Date | Type | Sale Price | Title Company |
|---|---|---|---|
| Deed | $343,000 | None Listed On Document | |
| Deed | $260,000 | None Available | |
| Sheriffs Deed | $2,076 | None Available | |
| Deed | $33,000 | None Available |
Mortgage History
| Date | Status | Loan Amount | Loan Type |
|---|---|---|---|
| Open | $347,200 | New Conventional | |
| Previous Owner | $270,476 | Unknown | |
| Previous Owner | $270,000 | New Conventional |
Property History
| Date | Event | Price | Change | Sq Ft Price |
|---|---|---|---|---|
| 07/28/2022 07/28/22 | Sold | $434,000 | +8.5% | $87 / Sq Ft |
| 06/13/2022 06/13/22 | Pending | -- | -- | -- |
| 06/01/2022 06/01/22 | For Sale | $399,900 | +53.8% | $81 / Sq Ft |
| 05/29/2020 05/29/20 | Sold | $260,000 | -17.5% | $52 / Sq Ft |
| 03/31/2020 03/31/20 | Pending | -- | -- | -- |
| 02/07/2020 02/07/20 | For Sale | $315,000 | +10.5% | $63 / Sq Ft |
| 03/27/2014 03/27/14 | Sold | $285,000 | 0.0% | $57 / Sq Ft |
| 02/14/2014 02/14/14 | Pending | -- | -- | -- |
| 02/01/2014 02/01/14 | For Sale | $285,000 | -- | $57 / Sq Ft |
Tax History Compared to Growth
Tax History
| Year | Tax Paid | Tax Assessment Tax Assessment Total Assessment is a certain percentage of the fair market value that is determined by local assessors to be the total taxable value of land and additions on the property. | Land | Improvement |
|---|---|---|---|---|
| 2025 | $5,433 | $16,000 | $4,000 | $12,000 |
| 2024 | $4,984 | $16,000 | $4,000 | $12,000 |
| 2023 | $4,984 | $16,000 | $4,000 | $12,000 |
| 2022 | $4,875 | $16,000 | $4,000 | $12,000 |
| 2021 | $4,875 | $16,000 | $4,000 | $12,000 |
| 2020 | $4,789 | $16,000 | $4,000 | $12,000 |
| 2019 | $4,511 | $16,000 | $4,000 | $12,000 |
| 2018 | $4,511 | $16,000 | $4,000 | $12,000 |
| 2017 | $4,436 | $16,000 | $4,000 | $12,000 |
| 2016 | $1,537 | $16,000 | $4,000 | $12,000 |
| 2015 | $3,052 | $16,000 | $4,000 | $12,000 |
| 2014 | -- | $16,000 | $4,000 | $12,000 |
Agents Affiliated with this Home
-

Seller's Agent in 2022
Gale Lewis
C21 Jack Ruddy Real Estate
(570) 241-1828
3 in this area
116 Total Sales
-
R
Buyer's Agent in 2022
Rajen Tiwari
Keller Williams Real Estate-Clarks Summit
-

Seller's Agent in 2020
William Chupko
Keller Williams Real Estate-Clarks Summit
(570) 862-2230
1 in this area
175 Total Sales
-

Seller's Agent in 2014
Amy Kiesinger Bohenek
REALTY NETWORK GROUP
(570) 313-1203
54 Total Sales
-
R
Buyer's Agent in 2014
Rita Doria
REALTY NETWORK GROUP
Map
Source: Greater Scranton Board of REALTORS®
MLS Number: GSB14410
APN: 1440802002801
- 2600 Lafayette St
- 0 Marginal Rd Unit GSBSC253025
- 2749 Jackson St
- 215 St Fr Cabrini Ave Unit Fr Cabrini
- 321 N Keyser Ave
- 2634 Swetland St
- 2833 Frink St
- 138 S Keyser Ave
- 295 Crisp Ave
- 2762 Division St
- 461-463 N Dexter Ave
- 2503 2505 Swetland St Unit L 2
- 226 Linda Ln
- 0 Crisp Ave and Division St Unit 22-3646
- 2127 Price St
- 13 Forest Glen Dr
- 123 Ridgeview Dr
- 510 S Keyser Ave Unit Bldg J
- 556 S Keyser Ave Unit I
- 0 Way
