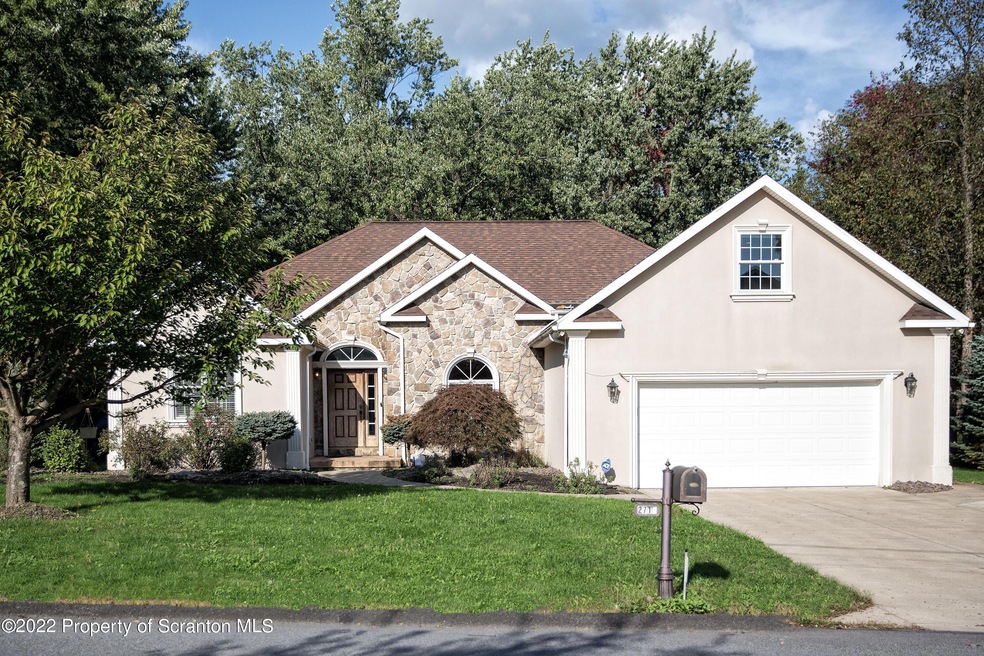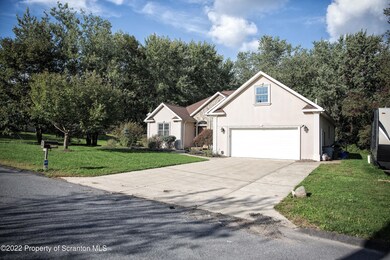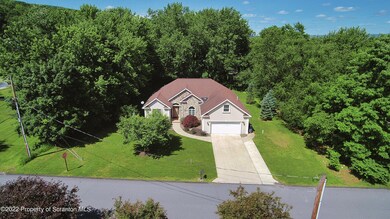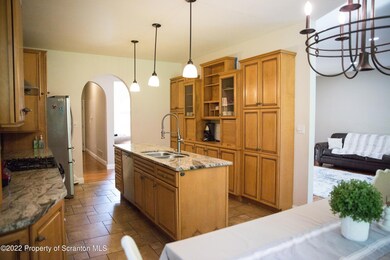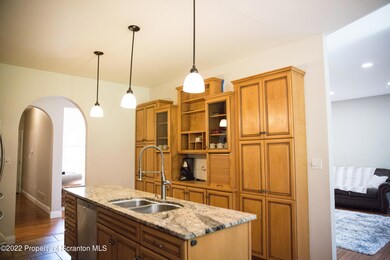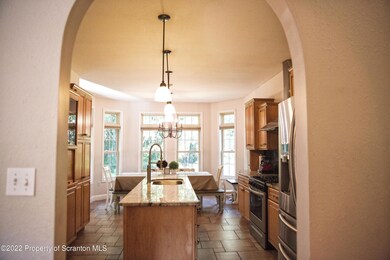
2718 Price St Scranton, PA 18504
West Mountain NeighborhoodHighlights
- Wood Flooring
- Patio
- Landscaped
- Walk-In Closet
- Kitchen Island
- Forced Air Heating and Cooling System
About This Home
As of July 2022This stunning home features 6+ bedrooms for the expanding family or multiple offices for those who work at home. So much love was put into the many upgrades of this home. Open floor plan, hardwood floors, modern kitchen with granite countertops and tiled flooring. Master bedroom features a walk-in closet, soaking tub and tiled shower. 2nd floor offers additional bedroom space, as well as a bonus room. Fully finished lower level. All information is approximate and not warranted or guaranteed., Baths: 1 Bath Lev 1,Full Bath - Master,1 Half Lev 1,1 Bath Lev L, Beds: 2+ Bed 1st,1 Bed 2nd,2+ Bed LL,Mstr 1st, SqFt Fin - Main: 2034.00, SqFt Fin - 3rd: 0.00, Tax Information: Available, Formal Dining Room: Y, Dining Area: Y, SqFt Fin - 2nd: 1082.00, Additional Info: Includes additional parcel 14408-020-027. Total taxes $5316.42
Last Agent to Sell the Property
C21 Jack Ruddy Real Estate License #RS226503L Listed on: 06/01/2022
Last Buyer's Agent
Rajen Tiwari
Keller Williams Real Estate-Clarks Summit License #RS358017
Home Details
Home Type
- Single Family
Est. Annual Taxes
- $5,316
Year Built
- Built in 2004
Lot Details
- 0.45 Acre Lot
- Lot Dimensions are 80x165
- Landscaped
- Level Lot
Parking
- 2 Car Garage
- Driveway
Home Design
- Fire Rated Drywall
- Wood Roof
- Composition Roof
- Radon Mitigation System
- Stucco
- Stone
Interior Spaces
- 2-Story Property
- Free Standing Fireplace
- Gas Fireplace
Kitchen
- Gas Oven
- Gas Range
- Dishwasher
- Kitchen Island
Flooring
- Wood
- Tile
Bedrooms and Bathrooms
- 6 Bedrooms
- Walk-In Closet
Finished Basement
- Basement Fills Entire Space Under The House
- Interior Basement Entry
Outdoor Features
- Patio
Utilities
- Forced Air Heating and Cooling System
- Heating System Uses Natural Gas
Listing and Financial Details
- Assessor Parcel Number 1440802002801
- $16,000 per year additional tax assessments
Ownership History
Purchase Details
Home Financials for this Owner
Home Financials are based on the most recent Mortgage that was taken out on this home.Purchase Details
Home Financials for this Owner
Home Financials are based on the most recent Mortgage that was taken out on this home.Purchase Details
Purchase Details
Similar Homes in Scranton, PA
Home Values in the Area
Average Home Value in this Area
Purchase History
| Date | Type | Sale Price | Title Company |
|---|---|---|---|
| Deed | $343,000 | None Listed On Document | |
| Deed | $260,000 | None Available | |
| Sheriffs Deed | $2,076 | None Available | |
| Deed | $33,000 | None Available |
Mortgage History
| Date | Status | Loan Amount | Loan Type |
|---|---|---|---|
| Open | $347,200 | New Conventional | |
| Previous Owner | $270,476 | Unknown | |
| Previous Owner | $270,000 | New Conventional |
Property History
| Date | Event | Price | Change | Sq Ft Price |
|---|---|---|---|---|
| 07/28/2022 07/28/22 | Sold | $434,000 | +8.5% | $87 / Sq Ft |
| 06/13/2022 06/13/22 | Pending | -- | -- | -- |
| 06/01/2022 06/01/22 | For Sale | $399,900 | +53.8% | $81 / Sq Ft |
| 05/29/2020 05/29/20 | Sold | $260,000 | -17.5% | $52 / Sq Ft |
| 03/31/2020 03/31/20 | Pending | -- | -- | -- |
| 02/07/2020 02/07/20 | For Sale | $315,000 | +10.5% | $63 / Sq Ft |
| 03/27/2014 03/27/14 | Sold | $285,000 | 0.0% | $57 / Sq Ft |
| 02/14/2014 02/14/14 | Pending | -- | -- | -- |
| 02/01/2014 02/01/14 | For Sale | $285,000 | -- | $57 / Sq Ft |
Tax History Compared to Growth
Tax History
| Year | Tax Paid | Tax Assessment Tax Assessment Total Assessment is a certain percentage of the fair market value that is determined by local assessors to be the total taxable value of land and additions on the property. | Land | Improvement |
|---|---|---|---|---|
| 2025 | $5,433 | $16,000 | $4,000 | $12,000 |
| 2024 | $4,984 | $16,000 | $4,000 | $12,000 |
| 2023 | $4,984 | $16,000 | $4,000 | $12,000 |
| 2022 | $4,875 | $16,000 | $4,000 | $12,000 |
| 2021 | $4,875 | $16,000 | $4,000 | $12,000 |
| 2020 | $4,789 | $16,000 | $4,000 | $12,000 |
| 2019 | $4,511 | $16,000 | $4,000 | $12,000 |
| 2018 | $4,511 | $16,000 | $4,000 | $12,000 |
| 2017 | $4,436 | $16,000 | $4,000 | $12,000 |
| 2016 | $1,537 | $16,000 | $4,000 | $12,000 |
| 2015 | $3,052 | $16,000 | $4,000 | $12,000 |
| 2014 | -- | $16,000 | $4,000 | $12,000 |
Agents Affiliated with this Home
-
Gale Lewis

Seller's Agent in 2022
Gale Lewis
C21 Jack Ruddy Real Estate
(570) 241-1828
3 in this area
118 Total Sales
-
R
Buyer's Agent in 2022
Rajen Tiwari
Keller Williams Real Estate-Clarks Summit
-
William Chupko

Seller's Agent in 2020
William Chupko
Keller Williams Real Estate-Clarks Summit
(570) 862-2230
1 in this area
175 Total Sales
-
Amy Kiesinger Bohenek

Seller's Agent in 2014
Amy Kiesinger Bohenek
REALTY NETWORK GROUP
(570) 313-1203
54 Total Sales
-
R
Buyer's Agent in 2014
Rita Doria
REALTY NETWORK GROUP
Map
Source: Greater Scranton Board of REALTORS®
MLS Number: GSB222356
APN: 1440802002801
- 0 Marginal Rd Unit GSBSC253025
- 2749 Jackson St
- 215 St Fr Cabrini Ave Unit Fr Cabrini
- 2634 Swetland St
- 2833 Frink St
- 138 S Keyser Ave
- 295 Crisp Ave
- 2762 Division St
- 461-463 N Dexter Ave
- 2503 2505 Swetland St Unit L 2
- 226 Linda Ln
- 0 Crisp Ave and Division St Unit 22-3646
- 2127 Price St
- 13 Forest Glen Dr
- 123 Ridgeview Dr
- 510 S Keyser Ave Unit Bldg J
- 556 S Keyser Ave Unit I
- 0 Way
- 115 S Grant Ave
- 120 N Van Buren Ave
