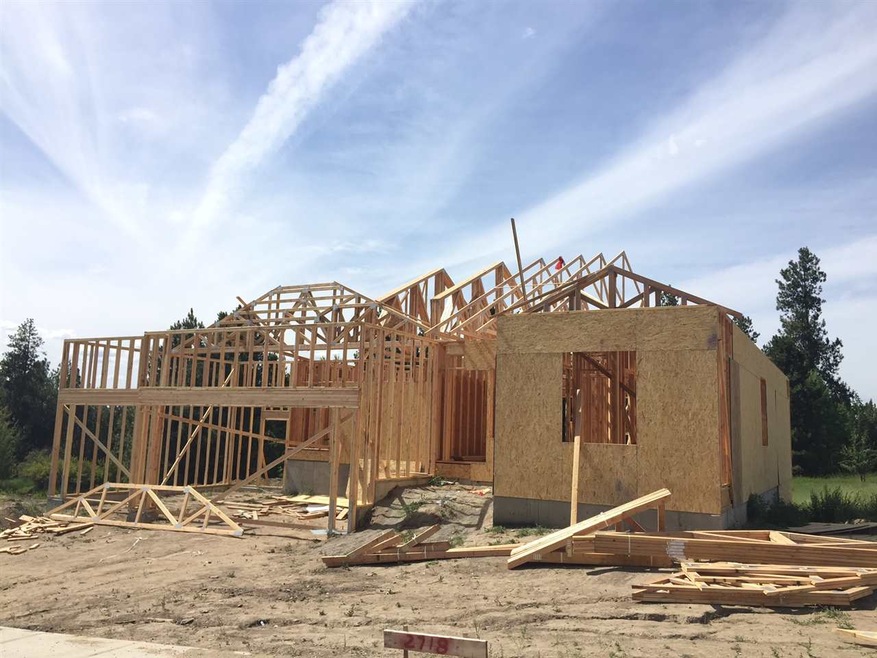
2718 S Seabiscuit Dr Veradale, WA 99037
Estimated Value: $563,000 - $675,000
Highlights
- Territorial View
- 3 Car Attached Garage
- Forced Air Heating and Cooling System
- Sunrise Elementary School Rated A-
- Walk-In Closet
- Kitchen Island
About This Home
As of October 2016Another winner by Watson Construction. Beautifully designed floor plan with quality craftsmanship throughout the home. Attention to detail will be immediately noticed upon entering. Crown Molding will blow you away. Over 3,300 square feet, with daylight walkout basement. 3 car garage, A/C, top of the line stainless steel appliances, gas stone surround fireplace, luxury master bath, covered back deck for entertaining. Lot is close to 2.3 acre Green Space. Safe neighborhood, close to everything.
Last Agent to Sell the Property
Jesse Fox
Fox Property Group, LLC License #23158 Listed on: 06/20/2016
Last Buyer's Agent
Jesse Fox
Fox Property Group, LLC License #23158 Listed on: 06/20/2016
Home Details
Home Type
- Single Family
Est. Annual Taxes
- $5,976
Year Built
- Built in 2016
Lot Details
- 8,364 Sq Ft Lot
- Level Lot
- Partial Sprinkler System
HOA Fees
- $12 Monthly HOA Fees
Parking
- 3 Car Attached Garage
Home Design
- Composition Roof
- Stone Exterior Construction
Interior Spaces
- 1,651 Sq Ft Home
- 1-Story Property
- Gas Fireplace
- Dining Room
- Territorial Views
Kitchen
- Gas Range
- Microwave
- Dishwasher
- Kitchen Island
- Disposal
Bedrooms and Bathrooms
- 3 Bedrooms
- Walk-In Closet
- Primary Bathroom is a Full Bathroom
- 2 Bathrooms
- Dual Vanity Sinks in Primary Bathroom
Partially Finished Basement
- Basement Fills Entire Space Under The House
- Exterior Basement Entry
- Recreation or Family Area in Basement
- Rough-In Basement Bathroom
- Rough in Bedroom
- Basement with some natural light
Eco-Friendly Details
- Green Features
Schools
- Sunrise Elementary School
- Evergreen Middle School
- Central Valley High School
Utilities
- Forced Air Heating and Cooling System
- High-Efficiency Furnace
- Heating System Uses Gas
- Programmable Thermostat
- 200+ Amp Service
- Internet Available
- Cable TV Available
Listing and Financial Details
- Assessor Parcel Number 45253.1103
Community Details
Overview
- Built by Watson Construc
- Timberlane Terrace Subdivision
- The community has rules related to covenants, conditions, and restrictions
Amenities
- Community Deck or Porch
Ownership History
Purchase Details
Home Financials for this Owner
Home Financials are based on the most recent Mortgage that was taken out on this home.Purchase Details
Similar Homes in the area
Home Values in the Area
Average Home Value in this Area
Purchase History
| Date | Buyer | Sale Price | Title Company |
|---|---|---|---|
| Destefano Daniel Elton | $345,000 | Spokane County Title Company | |
| Watson Otis C | $50,000 | Spokane County Title Company |
Mortgage History
| Date | Status | Borrower | Loan Amount |
|---|---|---|---|
| Open | Destefano Daniel Elton | $352,800 | |
| Closed | Destefano Daniel Elton | $310,500 |
Property History
| Date | Event | Price | Change | Sq Ft Price |
|---|---|---|---|---|
| 10/11/2016 10/11/16 | Sold | $345,000 | +1.5% | $209 / Sq Ft |
| 10/11/2016 10/11/16 | Pending | -- | -- | -- |
| 06/20/2016 06/20/16 | For Sale | $340,000 | -- | $206 / Sq Ft |
Tax History Compared to Growth
Tax History
| Year | Tax Paid | Tax Assessment Tax Assessment Total Assessment is a certain percentage of the fair market value that is determined by local assessors to be the total taxable value of land and additions on the property. | Land | Improvement |
|---|---|---|---|---|
| 2024 | $5,976 | $561,500 | $110,000 | $451,500 |
| 2023 | $5,601 | $594,100 | $105,000 | $489,100 |
| 2022 | $5,172 | $585,700 | $105,000 | $480,700 |
| 2021 | $5,071 | $400,400 | $62,000 | $338,400 |
| 2020 | $4,528 | $362,800 | $55,000 | $307,800 |
| 2019 | $4,178 | $349,300 | $50,000 | $299,300 |
| 2018 | $4,541 | $315,900 | $50,000 | $265,900 |
| 2017 | $1,912 | $132,800 | $50,000 | $82,800 |
| 2016 | -- | $0 | $0 | $0 |
Agents Affiliated with this Home
-
J
Seller's Agent in 2016
Jesse Fox
Fox Property Group, LLC
Map
Source: Spokane Association of REALTORS®
MLS Number: 201619810
APN: 45253.1103
- 2623 S Vera Crest Dr
- 2521 S Vera Crest Dr
- 15918 E Cameron Ct
- 3039 S Durango Ln
- 3068 S Durango Ln
- 2539 S Man o War Ln
- 15628 E 33rd Ct
- 3090 S Durango Ln
- 3038 S Bristlecone Ln
- 3222 S Conklin Rd
- 2519 S Man O' War Ln
- 15519 E 33rd Ct
- 15718 E 21st Ct
- 2108 S Timberlane Dr
- 15803 E 21st Ave
- 2205 S Conklin Rd
- 2318 S Steen Rd
- 1519 S Steen Ln
- 2307 S Steen Rd
- 2707 S Steen Ln
- 2718 S Seabiscuit Dr
- 2716 S Seabiscuit Dr
- 2714 S Seabiscuit Dr
- 2707 S Sonora Dr
- 2719 S Seabiscuit Dr
- 2719 S Sonora Dr
- 2717 S Seabiscuit Dr
- 2713 S Sonora Dr
- 2721 S Seabiscuit Dr
- 2807 S Sonora Dr
- 2710 S Seabiscuit Dr
- 2715 S Seabiscuit Dr
- 2617 S Vera Crest Dr
- 2723 S Seabiscuit Dr
- 2713 S Seabiscuit Dr
- 2708 S Seabiscuit Dr
- 2615 S Vera Crest Dr
- 2725 S Seabiscuit Dr
- 2711 S Seabiscuit Dr
- 2611 S Sonora Dr
