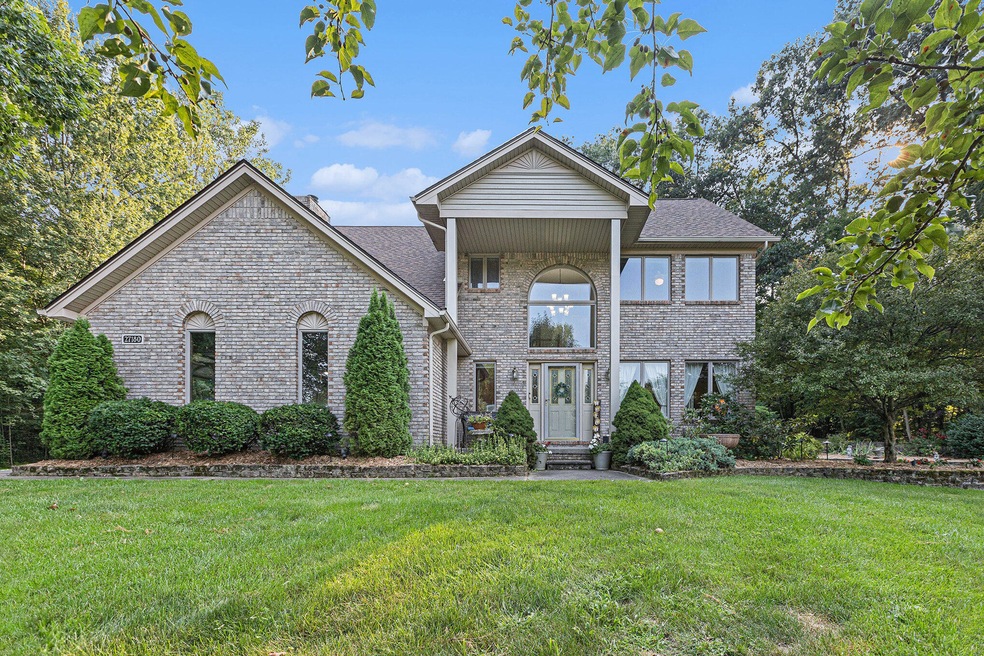Welcome to a rare gem in the exclusive Waltz Wood neighborhood of New Boston, MI, where homes rarely come on the market. This stunning 4-bedroom estate offers an unparalleled blend of luxury, comfort, and convenience, nestled on a serene 1.3-acre lot with mature landscaping, trails, and vibrant gardens. The spacious primary suite boasts a luxurious en-suite bath, creating a private retreat. Sunlight floods the home through beautiful windows, enhancing the open, airy feel throughout. Located at the end of a peaceful cul-de-sac, this property promises tranquility and privacy. Outdoors, the amenities are exceptional. Entertain guests on the expansive deck, relax in the hot tub, or enjoy the large in-ground pool, securely fenced for safety. A basketball hoop adds to the recreational options, making this home perfect for both relaxation and active living. The partially finished basement features a versatile workshop, ideal for hobbies or projects. Recent updates include a new roof (2023) and a new furnace and AC (2019), ensuring peace of mind for years to come. Waltz Wood is known for its quiet charm, with a community pond and park that provide a peaceful retreat just steps from your door. Plus, with easy access to I-275, your commute to Ann Arbor, Detroit, or Toledo is a breeze. This property offers a unique opportunity to own a slice of paradise in one of New Boston's most desirable neighborhoods. Don't miss your chance to experience luxury living in Waltz Wood!







