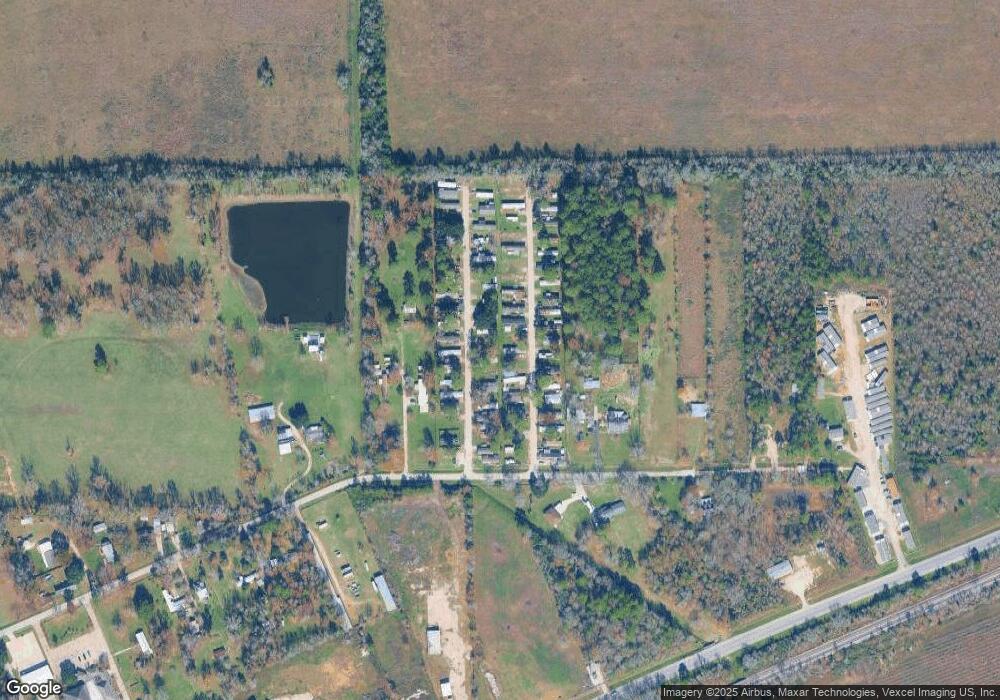2719 3rd St Unit 43 Huffman, TX 77336
3
Beds
2
Baths
1,038
Sq Ft
--
Built
About This Home
This home is located at 2719 3rd St Unit 43, Huffman, TX 77336. 2719 3rd St Unit 43 is a home located in Harris County with nearby schools including Huffman Elementary School, Falcon Ridge Elementary School, and Huffman Middle School.
Create a Home Valuation Report for This Property
The Home Valuation Report is an in-depth analysis detailing your home's value as well as a comparison with similar homes in the area
Home Values in the Area
Average Home Value in this Area
Tax History Compared to Growth
Tax History
| Year | Tax Paid | Tax Assessment Tax Assessment Total Assessment is a certain percentage of the fair market value that is determined by local assessors to be the total taxable value of land and additions on the property. | Land | Improvement |
|---|---|---|---|---|
| 2025 | $232 | $9,986 | -- | $9,986 |
| 2024 | $232 | $13,980 | -- | $13,980 |
| 2023 | $232 | $14,646 | -- | $14,646 |
| 2022 | $217 | $12,179 | $0 | $12,179 |
| 2021 | $222 | $11,076 | $0 | $11,076 |
| 2020 | $234 | $11,076 | $0 | $11,076 |
| 2019 | $236 | $11,076 | $0 | $11,076 |
| 2018 | $155 | $11,076 | $0 | $11,076 |
| 2017 | $272 | $12,717 | $0 | $12,717 |
| 2016 | $272 | $12,717 | $0 | $12,717 |
| 2015 | $300 | $14,048 | $0 | $14,048 |
| 2014 | $300 | $14,048 | $0 | $14,048 |
Source: Public Records
Map
Nearby Homes
- 2719 3rd St Unit 20
- 31232 Casanova Dr
- 22465 Ramsey Rd
- 0 Fm 2100 Rd Unit 47020756
- 24411 Fm 2100 Rd
- 12207 Walraven Dr
- 10918 Farm To Market 1960
- 13290 Farm To Market 1960 Rd E
- 24203 Fm 2100 Rd
- 24214 Foxwood Ln
- 1508 Darden Dr
- 00 Stag Cir
- 000 Stag Cir
- 0 Stag Cir
- 0 Huffman-Eastgate Rd
- 2213 Iron Ore Dr
- 2211 Hickory Manor Dr
- 2206 Hickory Manor Dr
- 25605 Fm 2100 Rd
- 2207 Hickory Manor Dr
- 2719 3rd St Unit 61
- 2719 3rd St Unit 54
- 2719 3rd St Unit 47
- 2719 3rd St Unit 24
- 2719 3rd St Unit 44
- 2719 3rd St Unit 45
- 2719 3rd St Unit 55
- 2719 3rd St Unit 15
- 2719 3rd St Unit 27
- 2719 3rd St Unit 22
- 2719 3rd St Unit 21
- 2719 3rd St
- 2723 1/2 3rd St
- 0 3rd St Unit 767539914
- 0 3rd St Unit 4345470
- 0 3rd St Unit 58976781
- 2607 3rd St
- 2814 3rd St
- 2815 3rd St
- 2610 3rd St
