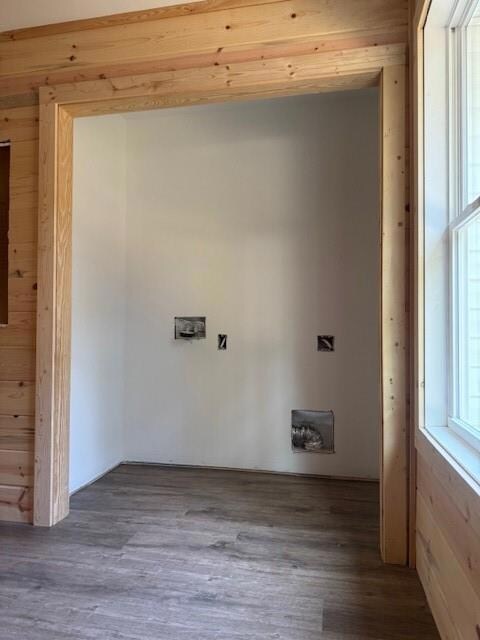2719 Bettis Tribble Gap Rd Cumming, GA 30040
Highlights
- 1.04 Acre Lot
- Traditional Architecture
- Double Pane Windows
- Otwell Middle School Rated A
- Breakfast Room
- Walk-In Closet
About This Home
Discover this brand-new construction home in a desirable Cumming area! Available for lease and new construction under $2500 monthly! Set on a generous 1-acre lot with **no HOA**, this rare gem offers freedom, space, and modern luxury the moment you walk in. Flooded with natural light, the open-concept living area flows seamlessly into a gourmet kitchen featuring a **spacious quartz island**—perfect for entertaining or casual meals. A bright breakfast nook sits just off the kitchen, creating an inviting spot for morning coffee or family dinners.Upstairs, two generously sized bedrooms each include **private en-suite bathrooms** and **custom wood accent walls** that add warmth, texture, and sophisticated charm. Throughout the home, you’ll find **quartz countertops**, **luxury vinyl plank flooring**, and thoughtful design details that elevate everyday living. Construction wraps up in **4–6 weeks**—be the first to call this stunning, move-in-ready home yours.
Home Details
Home Type
- Single Family
Year Built
- Built in 2025
Lot Details
- 1.04 Acre Lot
- Property fronts a private road
- Front Yard
Parking
- Driveway Level
Home Design
- Traditional Architecture
- Farmhouse Style Home
- Composition Roof
Interior Spaces
- 1,280 Sq Ft Home
- 2-Story Property
- Furniture Can Be Negotiated
- Double Pane Windows
- Luxury Vinyl Tile Flooring
- Fire and Smoke Detector
- Laundry in Hall
Kitchen
- Breakfast Room
- Open to Family Room
- Dishwasher
- Kitchen Island
Bedrooms and Bathrooms
- 2 Bedrooms
- Walk-In Closet
- Bathtub and Shower Combination in Primary Bathroom
Schools
- Sawnee Elementary School
- Otwell Middle School
- Forsyth Central High School
Utilities
- Forced Air Heating and Cooling System
- Underground Utilities
Listing and Financial Details
- Security Deposit $2,400
- 12 Month Lease Term
- $40 Application Fee
- Assessor Parcel Number 149 081
Community Details
Overview
- Application Fee Required
Pet Policy
- Call for details about the types of pets allowed
Map
Property History
| Date | Event | Price | List to Sale | Price per Sq Ft |
|---|---|---|---|---|
| 10/27/2025 10/27/25 | For Rent | $2,400 | -- | -- |
Source: First Multiple Listing Service (FMLS)
MLS Number: 7672523
APN: 149-081
- 4985 Mccoy Cir
- 4830 John Burruss Rd
- 4920 Mccoy Cir
- 4900 Spot Rd
- The Grantham Plan at Heirloom - English Garden Cottages
- The Alexander Plan at Heirloom - English Garden Cottages
- The Ashland Plan at Heirloom - Gothic Farmhouses
- 5340 Memento Trace
- LYNNBROOK Plan at Thalley Creek Estates
- WESTERLY Plan at Thalley Creek Estates
- BELLVIEW Plan at Thalley Creek Estates
- GRAYSON Plan at Thalley Creek Estates
- EDINBURGH Plan at Thalley Creek Estates
- SONOMA Plan at Thalley Creek Estates
- 6045 Overlook Park Dr
- 3365 Aldrich Dr
- 1630 Bettis Tribble Gap Rd
- 2530 Kings Ct
- 5190 Spot Rd
- 1735 Gordon Rd
- 2719 Bettis Tribble Rd
- 3130 Aldridge Ct Unit Basement Apartment
- 2020 Foster Dr
- 1765 Clayton Cir
- 1540 Magnolia Place
- 4810 Haysboro Way
- 1355 Magnolia Park Cir
- 7290 Hickory Bluff Dr
- 4015 Sierra Vista Cir
- 111 Fairway Crossing Way
- 1513 Brookmere Way
- 1311 Brookmere Way
- 20 Sunrise Cir
- 6435 Raleigh St
- 1995 Holly Cove Rd
- 3050 Centerglen Ln
- 504 Healy Dr
- 510 Healy Dr
- 2525 State Barn Rd
- 3015 Whittier Way Unit 3015







