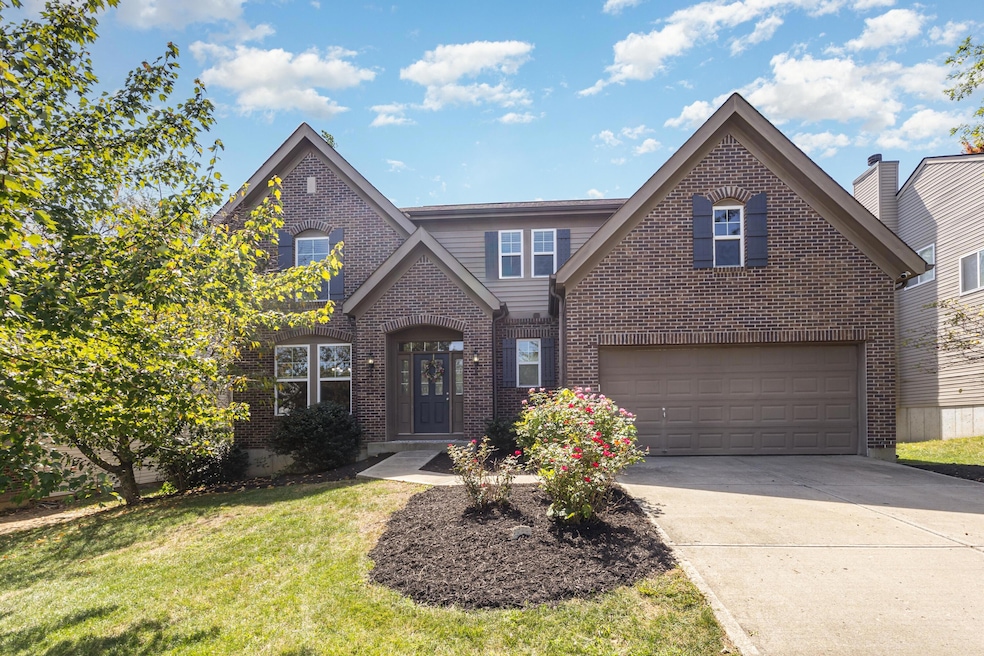
Estimated payment $2,528/month
Highlights
- Very Popular Property
- View of Trees or Woods
- Partially Wooded Lot
- Longbranch Elementary School Rated A
- Open Floorplan
- 5-minute walk to Orleans Park
About This Home
Welcome to this beautifully designed 4-bedroom, 2.5-bath home offering space, style, and modern updates. With its inviting open-concept floor plan, this residence is perfect for everyday living as well as entertaining.
The heart of the home is the gourmet kitchen, complete with granite countertops, a center island, stainless steel appliances, and a sunny breakfast room. The kitchen flows seamlessly into the living room, creating a warm, open gathering space. A formal dining room adds elegance for special occasions, while a two-story entryway with hardwood floors makes a striking first impression. The main level also features a versatile first-floor office or optional 5th bedroom, perfect for today's flexible lifestyle. Upstairs, the large primary suite boasts a walk-in closet and a spa-like bathroom with a soaking tub and separate shower. Secondary bedrooms are generously sized, and the newer heating & cooling system (2025) offers peace of mind. Enjoy the outdoors in your fenced, wooded backyard, offering privacy and a peaceful setting. The spacious 2-car garage provides ample storage. Best of all, this home is within walking distance of a community park and scenic walk
Home Details
Home Type
- Single Family
Est. Annual Taxes
- $2,418
Year Built
- Built in 2012
Lot Details
- 8,276 Sq Ft Lot
- Lot Dimensions are 65x131
- Property is Fully Fenced
- Wood Fence
- Level Lot
- Partially Wooded Lot
HOA Fees
- $21 Monthly HOA Fees
Parking
- 2 Car Garage
- Front Facing Garage
- Garage Door Opener
- Driveway
- Off-Street Parking
Home Design
- Traditional Architecture
- Brick Exterior Construction
- Poured Concrete
- Shingle Roof
- Vinyl Siding
Interior Spaces
- 2,282 Sq Ft Home
- 2-Story Property
- Open Floorplan
- Ceiling Fan
- Chandelier
- Fireplace
- Vinyl Clad Windows
- Insulated Windows
- French Doors
- Panel Doors
- Entrance Foyer
- Family Room
- Living Room
- Breakfast Room
- Formal Dining Room
- Home Office
- Views of Woods
- Fire and Smoke Detector
Kitchen
- Eat-In Kitchen
- Electric Oven
- Electric Cooktop
- Microwave
- Dishwasher
- Stainless Steel Appliances
- Kitchen Island
- Granite Countertops
- Disposal
Flooring
- Wood
- Carpet
- Concrete
- Luxury Vinyl Tile
Bedrooms and Bathrooms
- 4 Bedrooms
- En-Suite Bathroom
- Walk-In Closet
- Double Vanity
- Bathtub with Shower
- Shower Only
Laundry
- Laundry Room
- Laundry on upper level
- Washer and Electric Dryer Hookup
Unfinished Basement
- Basement Fills Entire Space Under The House
- Rough-In Basement Bathroom
- Basement Storage
Outdoor Features
- Patio
Schools
- Longbranch Elementary School
- Ballyshannon Middle School
- Cooper High School
Utilities
- Central Air
- Heating Available
- Underground Utilities
- High Speed Internet
- Cable TV Available
Listing and Financial Details
- Assessor Parcel Number 051.00-06-392.00
Community Details
Overview
- Association fees include association fees
- Town Properties Association, Phone Number (859) 291-5858
Recreation
- Community Playground
- Trails
Map
Home Values in the Area
Average Home Value in this Area
Tax History
| Year | Tax Paid | Tax Assessment Tax Assessment Total Assessment is a certain percentage of the fair market value that is determined by local assessors to be the total taxable value of land and additions on the property. | Land | Improvement |
|---|---|---|---|---|
| 2024 | $2,418 | $259,300 | $30,000 | $229,300 |
| 2023 | $2,445 | $259,300 | $30,000 | $229,300 |
| 2022 | $2,080 | $219,500 | $41,910 | $177,590 |
| 2021 | $2,700 | $219,500 | $41,910 | $177,590 |
| 2020 | $2,129 | $219,500 | $41,910 | $177,590 |
| 2019 | $2,147 | $219,500 | $41,910 | $177,590 |
| 2018 | $2,184 | $219,500 | $41,910 | $177,590 |
| 2017 | $2,125 | $219,500 | $41,910 | $177,590 |
| 2015 | $2,107 | $219,500 | $41,910 | $177,590 |
| 2013 | -- | $219,500 | $41,910 | $177,590 |
Property History
| Date | Event | Price | Change | Sq Ft Price |
|---|---|---|---|---|
| 08/30/2025 08/30/25 | For Sale | $424,000 | -- | $186 / Sq Ft |
Purchase History
| Date | Type | Sale Price | Title Company |
|---|---|---|---|
| Deed | $219,500 | Homestead Title Agency Ltd | |
| Deed | $41,909 | None Available |
Mortgage History
| Date | Status | Loan Amount | Loan Type |
|---|---|---|---|
| Open | $215,523 | FHA |
Similar Homes in Union, KY
Source: Northern Kentucky Multiple Listing Service
MLS Number: 635866
APN: 051.00-06-392.00
- 2350 Antoinette Way
- 2142 Algiers St
- 2159 Algiers St
- 8429 Saint Louis Blvd
- 2381 Longbranch Rd-Lot 5 Rd
- 2381 Longbranch-New Build Rd
- 2381 Longbranch Rd-Lot 3 Rd
- 2381 Longbranch Rd-Lot 1 Rd
- 2381 Longbranch Rd-Lot 4 Rd
- 8426 Saint Louis Blvd
- 2664 Ridgecrest Dr
- 8968 Steeplebush Ln
- 5004 Loch Dr
- 14 Fescue Ct
- 8601 Marais Dr
- 1804 Rosecrans Cir
- 2647 Saint Charles Cir
- 2695 Saint Charles Cir
- 9412 Dauphine Dr
- 5057 Loch Dr
- 961 Mistflower Ln
- 9021 Braxton Dr
- 1919 Promenade Cir
- 8428 Stratford Ct
- 1620 Corinthian Dr
- 1172 Retriever Way Unit 205
- 3078 Cattail Cove Ln
- 3000 Affinity Fields
- 239 Landon Ct
- 1000 Tamarack Cir
- 795 Marni Cir
- 1700 Charleston Ct
- 8134 Diane
- 305 Cayton Rd
- 6700 Hopeful Rd
- 1406 R J Ln
- 780 Weaver Rd
- 996 Trellises Dr
- 855 Clubtrail Dr
- 1160 Boone Aire Rd






