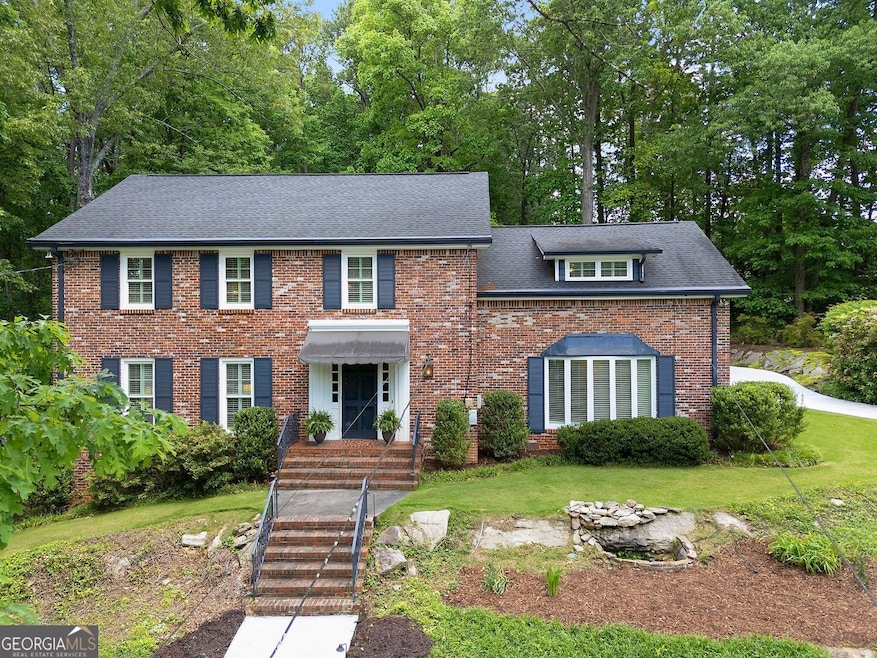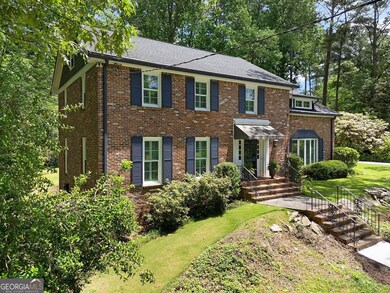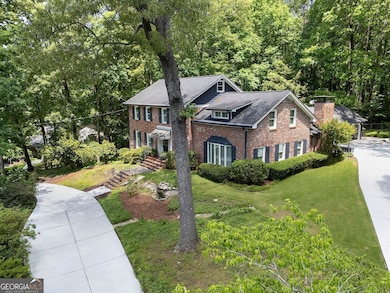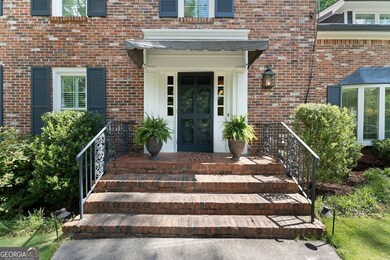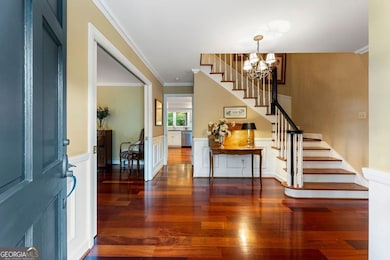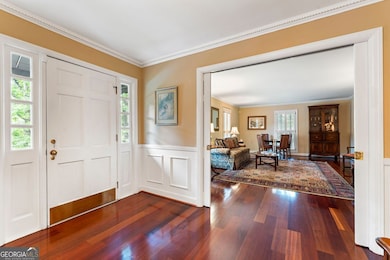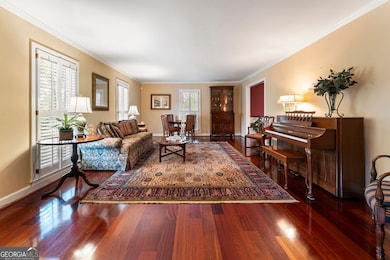Lovingly maintained by only two owners since it was built in 1966, this home blends timeless character with thoughtful modern upgrades. Set on a spacious, private, beautifully landscaped double lot, the main-level primary suite makes everyday living a breeze, while upstairs there are three oversized bedrooms, two full bathrooms, an office/laundry room that actually makes laundry day feel easy. Love to entertain? You'll swoon over the luxurious screened-in porch, perfect for morning coffee, evening conversations, or weekend lounging. Inside, rich hardwood floors, a cozy fireplace, and plantation shutters on brand-new Pella windows set the stage for warm, elegant living. Designed with the home chef in mind, the kitchen features premium appliances, double wall ovens, a warming drawer, and a built-in wet bar-all set within a space perfect for living and entertaining. The finished basement features a private studio apartment with its own full bath and kitchenette-ideal for guests, in-laws, or extra income. The three-car garage includes a convenient half bath and plenty of room for vehicles, storage, and that golf cart you've been dreaming about for a short ride to the active neighborhood swimming pool. Conveniently located near Emory University, the new Children's Healthcare of Atlanta campus, the CDC, and with easy access to both I-85 and I-285, this home is the perfect blend of peaceful retreat and in-town access. Full of history, heart, and thoughtful updates, this is more than a home-it's a rare find you won't want to miss.

