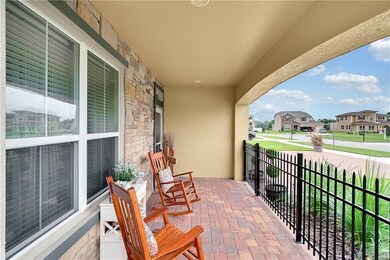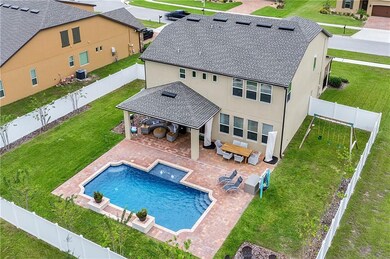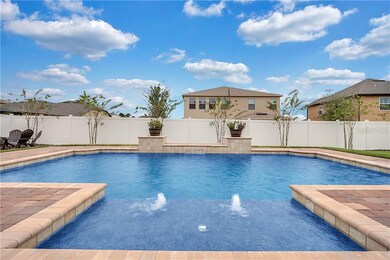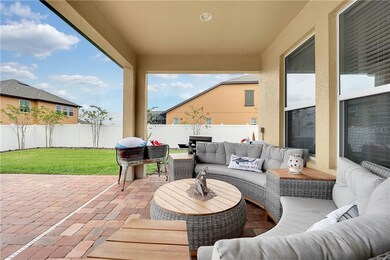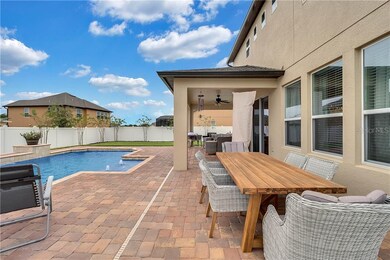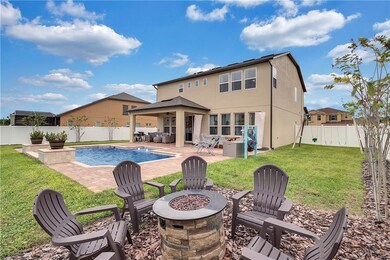
2719 Flintlock Ave Clermont, FL 34711
Estimated Value: $647,182 - $723,000
Highlights
- Oak Trees
- Gated Community
- Great Room
- Gunite Pool
- Open Floorplan
- L-Shaped Dining Room
About This Home
As of February 2020Why wait for new construction when you can have this meticulously maintained LIKE NEW Somerset model with a recently installed pool featuring sun shelf, waterfall, bubblers and heater. Lush landscaping lines the front yard with extended pavered driveway leading to the two-car garage, porch and front door. Foyer passes through to the open great room, perfect for hosting friends and family. Wood look tile floor on the main level, 5 ¼ " baseboards, 4’ rear extension are a few of the many upgrades. Sliding doors take you through to the covered lanai, pool area, and oversized fenced yard that is perfect for hosting friends and family. A stunning kitchen featuring top of the line cabinetry, under cabinet lighting, cabinet crown, granite counters, stainless steel appliances, NATURAL GAS range, custom tile back splash and eat-in bar. Adjacent dining room is perfect for family meals. Upstairs the OVERSIZED master suite features a tray ceiling, and spa-LIKE master bath with dual sink vanity, top of the line cabinetry, custom mirrors, huge frameless glass enclosed shower, large walk in closet and separate water closet. Plenty of storage, dedicated home office, laundry room, additional bedrooms and guest bath complete this spectacular home. Low-E windows, tankless water heater and 2 HVAC units. Hunter’s Run features beach entry community pool with cabana area, tot-lot, dog walking areas, wide homes sites and low HOA dues. Easy access to major highways, dining and shopping. Call now to schedule your private showing!
Home Details
Home Type
- Single Family
Est. Annual Taxes
- $618
Year Built
- Built in 2018
Lot Details
- 0.25 Acre Lot
- Property fronts a private road
- West Facing Home
- Child Gate Fence
- Oversized Lot
- Oak Trees
- Fruit Trees
HOA Fees
- $78 Monthly HOA Fees
Parking
- 2 Car Attached Garage
- Oversized Parking
- Driveway
- Assigned Parking
Home Design
- Bi-Level Home
- Slab Foundation
- Shingle Roof
- Block Exterior
- Stucco
Interior Spaces
- 3,022 Sq Ft Home
- Open Floorplan
- Crown Molding
- Tray Ceiling
- Ceiling Fan
- Great Room
- L-Shaped Dining Room
- Den
- Inside Utility
- Laundry Room
Kitchen
- Eat-In Kitchen
- Range
- Microwave
- Dishwasher
- Stone Countertops
- Disposal
Flooring
- Carpet
- Porcelain Tile
Bedrooms and Bathrooms
- 4 Bedrooms
- Walk-In Closet
Eco-Friendly Details
- Reclaimed Water Irrigation System
Outdoor Features
- Gunite Pool
- Front Porch
Schools
- Lost Lake Elementary School
- Windy Hill Middle School
- East Ridge High School
Utilities
- Central Heating and Cooling System
- Underground Utilities
- Natural Gas Connected
- Gas Water Heater
- Fiber Optics Available
- Cable TV Available
Listing and Financial Details
- Homestead Exemption
- Visit Down Payment Resource Website
- Tax Lot 298
- Assessor Parcel Number 10-23-26-0103-000-29800
Community Details
Overview
- Susan Dean Association, Phone Number (407) 656-1081
- Visit Association Website
- Built by Cal Atlantic
- Hunters Run Ph 3 Subdivision, Somerset Floorplan
- Rental Restrictions
Recreation
- Community Pool
Security
- Gated Community
Ownership History
Purchase Details
Home Financials for this Owner
Home Financials are based on the most recent Mortgage that was taken out on this home.Purchase Details
Home Financials for this Owner
Home Financials are based on the most recent Mortgage that was taken out on this home.Similar Homes in Clermont, FL
Home Values in the Area
Average Home Value in this Area
Purchase History
| Date | Buyer | Sale Price | Title Company |
|---|---|---|---|
| Luna Theresa | $450,000 | Equitable Ttl Of Lake Cnty L | |
| Mills Brittany Ann | $333,935 | Calatlantic Title Inc |
Mortgage History
| Date | Status | Borrower | Loan Amount |
|---|---|---|---|
| Open | Luna Theresa | $427,500 | |
| Previous Owner | Mills Brittany Ann | $300,542 |
Property History
| Date | Event | Price | Change | Sq Ft Price |
|---|---|---|---|---|
| 02/06/2020 02/06/20 | Sold | $450,000 | -3.2% | $149 / Sq Ft |
| 12/26/2019 12/26/19 | Pending | -- | -- | -- |
| 11/16/2019 11/16/19 | For Sale | $465,000 | +40.6% | $154 / Sq Ft |
| 03/06/2018 03/06/18 | For Sale | $330,615 | -1.0% | $129 / Sq Ft |
| 02/08/2018 02/08/18 | Sold | $333,935 | -- | $130 / Sq Ft |
Tax History Compared to Growth
Tax History
| Year | Tax Paid | Tax Assessment Tax Assessment Total Assessment is a certain percentage of the fair market value that is determined by local assessors to be the total taxable value of land and additions on the property. | Land | Improvement |
|---|---|---|---|---|
| 2025 | $5,374 | $372,500 | -- | -- |
| 2024 | $5,374 | $372,500 | -- | -- |
| 2023 | $5,374 | $351,120 | $0 | $0 |
| 2022 | $5,219 | $340,900 | $0 | $0 |
| 2021 | $4,927 | $330,979 | $0 | $0 |
| 2020 | $4,933 | $329,072 | $0 | $0 |
| 2019 | $4,646 | $299,669 | $0 | $0 |
| 2018 | $618 | $35,000 | $0 | $0 |
| 2017 | $622 | $35,000 | $0 | $0 |
| 2016 | -- | $0 | $0 | $0 |
Agents Affiliated with this Home
-
Nick Whitehouse

Seller's Agent in 2020
Nick Whitehouse
RE/MAX
4 in this area
110 Total Sales
-
Ash Sharma

Buyer's Agent in 2020
Ash Sharma
CHARLES RUTENBERG REALTY ORLANDO
(407) 970-2294
1 in this area
40 Total Sales
-
Stellar Non-Member Agent
S
Seller's Agent in 2018
Stellar Non-Member Agent
FL_MFRMLS
-
Dana Meerbach

Buyer's Agent in 2018
Dana Meerbach
PREMIER SOTHEBYS INT'L REALTY
Map
Source: Stellar MLS
MLS Number: G5022975
APN: 10-23-26-0103-000-29800
- 2731 Flintlock Ave
- 2727 Retriever Dr
- 4088 Kingsley St
- 4113 Longbow Dr
- 4080 Longbow Dr
- 2415 Twickingham Ct
- 3921 Doune Way
- 4060 Longbow Dr
- 2409 Twickingham Ct
- 3918 Doune Way
- 3905 Westerham Dr
- 2351 Fenton Ave
- 4381 Davos Dr
- 3827 Westerham Dr
- 2312 Twickingham Ct
- 4338 Davos Dr
- 4426 Davos Dr
- 3586 Eversholt St
- 3914 Scarborough Ct
- 3813 Westerham Dr
- 2719 Valiant Dr
- 2719 Flintlock Ave
- 2723 Flintlock Ave
- 2715 Flintlock Ave
- 2675 Retriever Dr
- 2679 Retriever Dr
- 2727 Valiant Dr
- 2683 Retriever Dr
- 2720 Valiant Dr
- 2720 Flintlock Ave
- 2724 Flintlock Ave
- 2671 Retriever Dr
- 2728 Flintlock Ave
- 2702 Retriever Dr
- 2698 Retriever Dr
- 2667 Retriever Dr
- 2706 Retriever Dr
- 2723 Retriever Dr
- 2732 Flintlock Ave
- 2694 Retriever Dr

