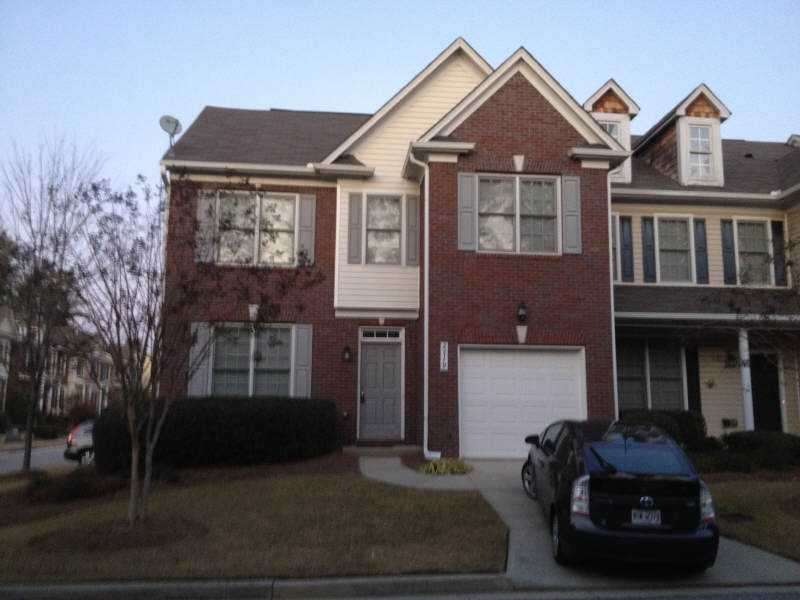2719 Langford Commons Dr Norcross, GA 30071
3
Beds
2.5
Baths
1,890
Sq Ft
$100/mo
HOA Fee
Highlights
- Traditional Architecture
- Wood Flooring
- Formal Dining Room
- Paul Duke STEM High School Rated A+
- End Unit
- White Kitchen Cabinets
About This Home
As of November 2024POTENTIAL SHORT SALE. ALL OFFERS SUBJECT TO 3RD PARTY BANK APPROVAL. GREAT STARTER HOME. EAT IN KITCHEN, SEPERATE DINING ROOM, 1 CAR GARAGE, LARGE LIVING ROOM WITH FIREPLACE, HUGHE MASTER, LAUNDRY ROOM ON 2ND FLOOR, PRIVATE BACK PATIO AREA, END UNIT.
Townhouse Details
Home Type
- Townhome
Est. Annual Taxes
- $302
Year Built
- Built in 2001
Lot Details
- End Unit
- Fenced
HOA Fees
- $100 Monthly HOA Fees
Parking
- 1 Car Attached Garage
Home Design
- Traditional Architecture
- Split Level Home
- Composition Roof
Interior Spaces
- 1,890 Sq Ft Home
- Ceiling height of 9 feet on the main level
- Factory Built Fireplace
- Family Room with Fireplace
- Formal Dining Room
- Open Access
Kitchen
- Open to Family Room
- Eat-In Kitchen
- Gas Range
- Dishwasher
- Laminate Countertops
- White Kitchen Cabinets
- Disposal
Flooring
- Wood
- Carpet
Bedrooms and Bathrooms
- 3 Bedrooms
- Vaulted Bathroom Ceilings
- Dual Vanity Sinks in Primary Bathroom
- Separate Shower in Primary Bathroom
Laundry
- Laundry Room
- Laundry on upper level
Outdoor Features
- Patio
Schools
- Norcross Elementary School
- Summerour Middle School
- Norcross High School
Utilities
- Central Heating and Cooling System
- Heating System Uses Natural Gas
- Gas Water Heater
- High Speed Internet
- Cable TV Available
Listing and Financial Details
- Assessor Parcel Number 2719LANGFORDCOMMONS2719DR
Community Details
Overview
- Langford Commons Subdivision
Security
- Fire and Smoke Detector
Map
Create a Home Valuation Report for This Property
The Home Valuation Report is an in-depth analysis detailing your home's value as well as a comparison with similar homes in the area
Home Values in the Area
Average Home Value in this Area
Property History
| Date | Event | Price | Change | Sq Ft Price |
|---|---|---|---|---|
| 11/08/2024 11/08/24 | Sold | $390,000 | 0.0% | $206 / Sq Ft |
| 10/05/2024 10/05/24 | Pending | -- | -- | -- |
| 09/27/2024 09/27/24 | For Sale | $389,900 | +221.8% | $206 / Sq Ft |
| 11/28/2012 11/28/12 | Sold | $121,150 | 0.0% | $64 / Sq Ft |
| 11/28/2012 11/28/12 | Sold | $121,150 | 0.0% | $64 / Sq Ft |
| 10/29/2012 10/29/12 | Pending | -- | -- | -- |
| 10/29/2012 10/29/12 | Pending | -- | -- | -- |
| 10/26/2012 10/26/12 | For Sale | $121,150 | -39.4% | $64 / Sq Ft |
| 12/11/2011 12/11/11 | For Sale | $199,900 | -- | $106 / Sq Ft |
Source: First Multiple Listing Service (FMLS)
Tax History
| Year | Tax Paid | Tax Assessment Tax Assessment Total Assessment is a certain percentage of the fair market value that is determined by local assessors to be the total taxable value of land and additions on the property. | Land | Improvement |
|---|---|---|---|---|
| 2023 | $3,411 | $115,840 | $19,680 | $96,160 |
| 2022 | $2,846 | $115,840 | $19,680 | $96,160 |
| 2021 | $2,412 | $91,800 | $19,680 | $72,120 |
| 2020 | $2,325 | $86,720 | $13,680 | $73,040 |
| 2019 | $2,871 | $79,800 | $12,000 | $67,800 |
| 2018 | $2,183 | $79,800 | $12,000 | $67,800 |
| 2016 | $1,919 | $67,560 | $10,000 | $57,560 |
| 2015 | $2,226 | $58,640 | $10,000 | $48,640 |
| 2014 | $1,756 | $58,640 | $10,000 | $48,640 |
Source: Public Records
Mortgage History
| Date | Status | Loan Amount | Loan Type |
|---|---|---|---|
| Open | $370,000 | New Conventional | |
| Previous Owner | $109,035 | New Conventional | |
| Previous Owner | $36,700 | Stand Alone Refi Refinance Of Original Loan | |
| Previous Owner | $146,800 | New Conventional |
Source: Public Records
Deed History
| Date | Type | Sale Price | Title Company |
|---|---|---|---|
| Warranty Deed | $390,000 | -- | |
| Warranty Deed | $121,150 | -- | |
| Deed | $183,500 | -- | |
| Deed | $168,600 | -- | |
| Quit Claim Deed | -- | -- |
Source: Public Records
Source: First Multiple Listing Service (FMLS)
MLS Number: 4303506
APN: 6-256-277
Nearby Homes
- 5574 Wynhall Dr
- 1107 Carroll Ct
- 746 Oak Terrace
- 3045 Wyntree Dr
- 2930 Smith Ridge Trace
- 5395 Fontenoy Ct
- 2840 Smith Ridge Trace
- 3242 Monarch Pine Dr NW
- 747 Dogwood Cir
- 467 Lawrenceville St
- 505 Cochran Dr
- 5589 Trace Views Dr
- 608 Summer Place
- 506 Summer Place Unit 506
- 204 Summer Place
- 5596 Buford Hwy
- 126 N Barton St

