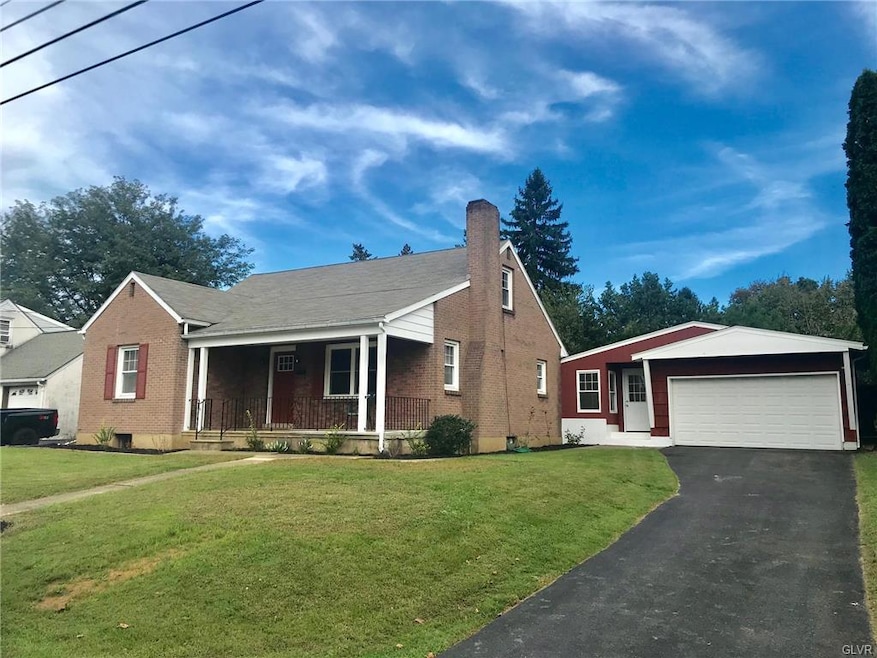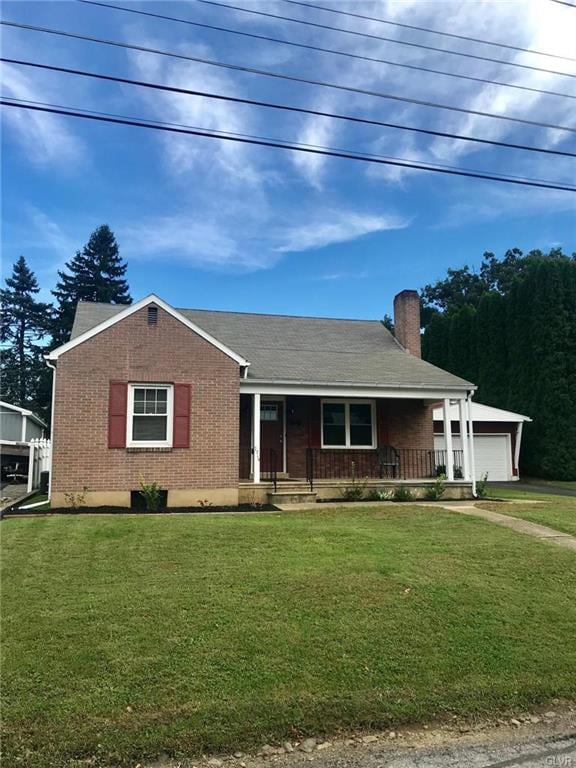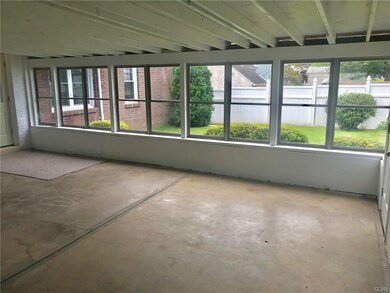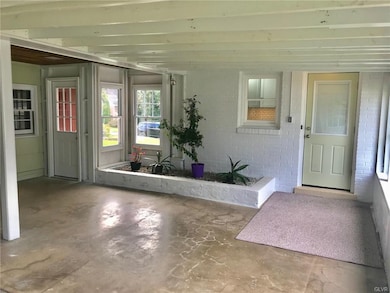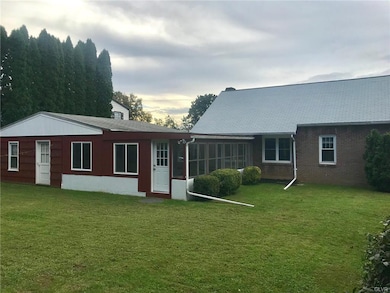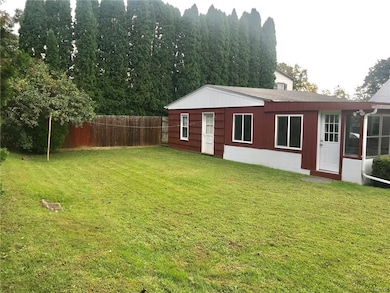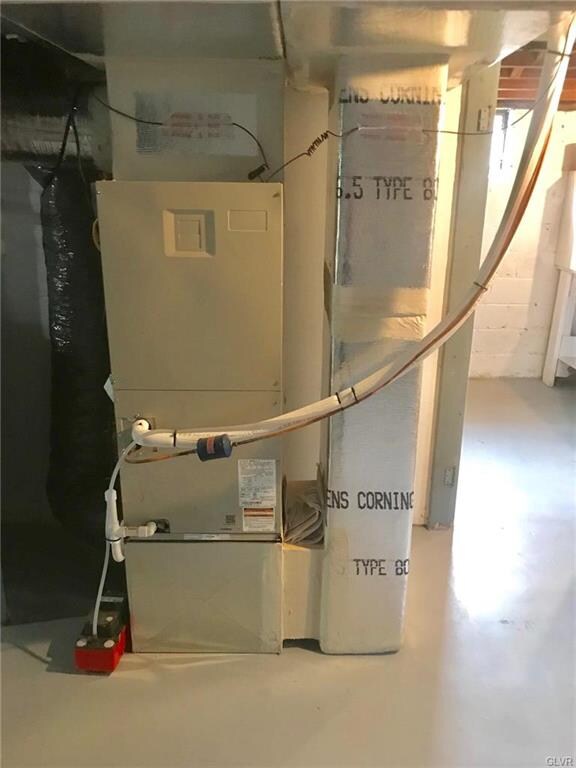
2719 Liberty St Easton, PA 18045
Palmer Heights NeighborhoodHighlights
- Cape Cod Architecture
- Wood Flooring
- 1 Car Attached Garage
- Living Room with Fireplace
- Screened Porch
- Eat-In Kitchen
About This Home
As of April 2020This 3 bedroom, 1.5 bath brick cape cod home is situated in a great centrally located neighborhood in Palmer Township! Nice front porch and very spacious 3 season room, opening to a .2 acre partially fenced in yard is perfect for relaxation and entertaining. *** newer windows *** finished attic with cedar closet, used as the 3rd bedroom ***New stainless appliances, Beautiful hardwood floors through home. New furnace, and just converted whole house to gas!! Newly installed Central air, beautiful kitchen and bathrooms! A very private back yard, and 3 season room, an additional 500 sq feet of living space! 2 car garage. This place is a must see!
Last Buyer's Agent
Kimberly Sidlar
CENTURY 21 Pinnacle

Home Details
Home Type
- Single Family
Est. Annual Taxes
- $5,031
Year Built
- Built in 1948
Lot Details
- 8,750 Sq Ft Lot
- Paved or Partially Paved Lot
- Level Lot
- Property is zoned Mdr-Medium Density Residential
Home Design
- Cape Cod Architecture
- Brick Exterior Construction
- Asphalt Roof
Interior Spaces
- 1,419 Sq Ft Home
- 2-Story Property
- Ceiling Fan
- Drapes & Rods
- Window Screens
- Living Room with Fireplace
- Dining Room
- Screened Porch
- Basement Fills Entire Space Under The House
- Storage In Attic
Kitchen
- Eat-In Kitchen
- Electric Oven
Flooring
- Wood
- Tile
- Vinyl
Bedrooms and Bathrooms
- 3 Bedrooms
- Cedar Closet
Laundry
- Laundry on lower level
- Dryer
- Washer
Home Security
- Storm Doors
- Fire and Smoke Detector
Parking
- 1 Car Attached Garage
- Garage Door Opener
- On-Street Parking
- Off-Street Parking
Schools
- Easton High School
Utilities
- Central Air
- Window Unit Cooling System
- Heating System Uses Gas
- 101 to 200 Amp Service
- Gas Water Heater
- Cable TV Available
Listing and Financial Details
- Assessor Parcel Number L8SE231170324
Ownership History
Purchase Details
Home Financials for this Owner
Home Financials are based on the most recent Mortgage that was taken out on this home.Purchase Details
Home Financials for this Owner
Home Financials are based on the most recent Mortgage that was taken out on this home.Purchase Details
Home Financials for this Owner
Home Financials are based on the most recent Mortgage that was taken out on this home.Purchase Details
Home Financials for this Owner
Home Financials are based on the most recent Mortgage that was taken out on this home.Similar Homes in Easton, PA
Home Values in the Area
Average Home Value in this Area
Purchase History
| Date | Type | Sale Price | Title Company |
|---|---|---|---|
| Deed | $270,000 | Weichert Closing Services Co | |
| Deed | $240,000 | Vast Abstract Llc | |
| Special Warranty Deed | $230,000 | Pride Abstract Lafayette | |
| Deed | $153,000 | Associated Abstract Services |
Mortgage History
| Date | Status | Loan Amount | Loan Type |
|---|---|---|---|
| Open | $216,000 | New Conventional | |
| Previous Owner | $192,000 | New Conventional |
Property History
| Date | Event | Price | Change | Sq Ft Price |
|---|---|---|---|---|
| 04/23/2020 04/23/20 | Sold | $270,000 | 0.0% | $190 / Sq Ft |
| 03/05/2020 03/05/20 | Pending | -- | -- | -- |
| 03/03/2020 03/03/20 | For Sale | $270,000 | +17.4% | $190 / Sq Ft |
| 12/24/2018 12/24/18 | Sold | $230,000 | -2.1% | $162 / Sq Ft |
| 12/07/2018 12/07/18 | Pending | -- | -- | -- |
| 11/29/2018 11/29/18 | Price Changed | $234,900 | -1.3% | $166 / Sq Ft |
| 09/25/2018 09/25/18 | For Sale | $237,900 | +55.5% | $168 / Sq Ft |
| 06/01/2018 06/01/18 | Sold | $153,000 | -7.3% | $108 / Sq Ft |
| 05/09/2018 05/09/18 | Pending | -- | -- | -- |
| 05/01/2018 05/01/18 | For Sale | $165,000 | -- | $116 / Sq Ft |
Tax History Compared to Growth
Tax History
| Year | Tax Paid | Tax Assessment Tax Assessment Total Assessment is a certain percentage of the fair market value that is determined by local assessors to be the total taxable value of land and additions on the property. | Land | Improvement |
|---|---|---|---|---|
| 2025 | $624 | $57,800 | $21,100 | $36,700 |
| 2024 | $5,122 | $57,800 | $21,100 | $36,700 |
| 2023 | $5,031 | $57,800 | $21,100 | $36,700 |
| 2022 | $4,955 | $57,800 | $21,100 | $36,700 |
| 2021 | $4,939 | $57,800 | $21,100 | $36,700 |
| 2020 | $4,936 | $57,800 | $21,100 | $36,700 |
| 2019 | $4,866 | $57,800 | $21,100 | $36,700 |
| 2018 | $4,784 | $57,800 | $21,100 | $36,700 |
| 2017 | $4,670 | $57,800 | $21,100 | $36,700 |
| 2016 | -- | $57,800 | $21,100 | $36,700 |
| 2015 | -- | $57,800 | $21,100 | $36,700 |
| 2014 | -- | $57,800 | $21,100 | $36,700 |
Agents Affiliated with this Home
-
Gabrielle Stone
G
Seller's Agent in 2020
Gabrielle Stone
Keller Williams Northampton
(484) 484-5545
31 Total Sales
-
Robin Ruschak

Buyer's Agent in 2020
Robin Ruschak
Weichert Realtors
(610) 762-2453
1 in this area
73 Total Sales
-
Jason Kocsis

Seller's Agent in 2018
Jason Kocsis
Coldwell Banker Heritage R E
(610) 972-8542
5 in this area
362 Total Sales
-
Barbara Gorman

Seller's Agent in 2018
Barbara Gorman
Weichert Realtors - Allentown
(610) 601-2828
109 Total Sales
-
K
Buyer's Agent in 2018
Kimberly Sidlar
CENTURY 21 Pinnacle
Map
Source: Greater Lehigh Valley REALTORS®
MLS Number: 591024
APN: L8SE2-31-17-0324
- 2700 Spring Garden St
- 2850 John St
- 2848 Norton Ave Unit 4
- 0 Nazareth Rd Unit 698416
- 0 S Greenwood Ave Unit 11 737666
- 42 Clairmont Ave
- 5 Rosemont Ct
- 7 Rosemont Ct
- 2928 Fischer Rd
- 700 Oakwood St
- 2215 Kings Ave
- 860 S 25th St
- 2425 Sycamore St
- 49 Central Dr
- 3310 Nazareth Rd
- 1115 Keane St
- 1906 Hay Terrace
- 2463 Hillside Ave
- 1823 Hay Terrace
- 0 Stewart St
