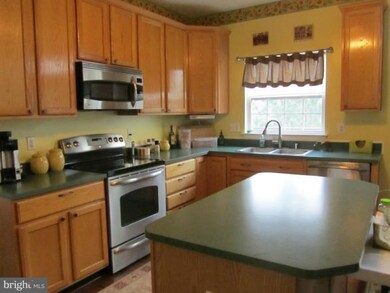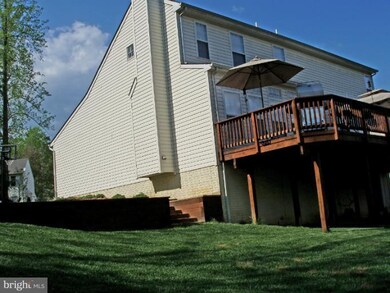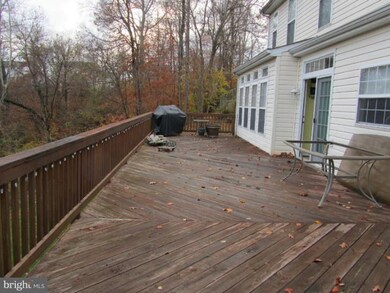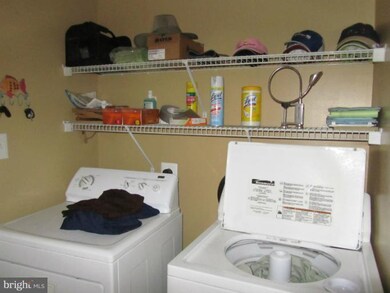
2719 Oak Ridge Dr Chesapeake Beach, MD 20732
Highlights
- Gourmet Country Kitchen
- Open Floorplan
- Deck
- Beach Elementary School Rated A-
- Colonial Architecture
- Private Lot
About This Home
As of November 2017Location, Location, Location! This gorgeous home is located in a quiet,secluded, wooded retreat! Gourmet kitchen, upgraded flooring, Formal living room and dining room, cozy fireplace in HUGE family room, spacious bedrooms, custom paint, tons of space in the basement, and a HUUUUGE deck overlooking a wooded paradise. Look no further, this home is an absolute 10!
Last Agent to Sell the Property
Keller Williams Flagship License #602292 Listed on: 11/29/2011

Home Details
Home Type
- Single Family
Est. Annual Taxes
- $4,870
Year Built
- Built in 2000
Lot Details
- 0.44 Acre Lot
- Cul-De-Sac
- Landscaped
- No Through Street
- Private Lot
- Secluded Lot
- Wooded Lot
- Backs to Trees or Woods
- Property is in very good condition
- Property is zoned R-2
HOA Fees
- $17 Monthly HOA Fees
Home Design
- Colonial Architecture
- Shingle Roof
- Vinyl Siding
Interior Spaces
- Property has 3 Levels
- Open Floorplan
- Chair Railings
- Crown Molding
- Two Story Ceilings
- Ceiling Fan
- Fireplace With Glass Doors
- Screen For Fireplace
- Fireplace Mantel
- Double Pane Windows
- ENERGY STAR Qualified Windows with Low Emissivity
- Vinyl Clad Windows
- Window Treatments
- Window Screens
- French Doors
- Insulated Doors
- Six Panel Doors
- Entrance Foyer
- Family Room
- Combination Kitchen and Living
- Dining Room
- Wood Flooring
- Attic
Kitchen
- Gourmet Country Kitchen
- Electric Oven or Range
- Self-Cleaning Oven
- Stove
- Microwave
- Freezer
- Ice Maker
- Dishwasher
- Kitchen Island
Bedrooms and Bathrooms
- 4 Bedrooms
- En-Suite Primary Bedroom
- 2.5 Bathrooms
Laundry
- Laundry Room
- Dryer
- Washer
Unfinished Basement
- Walk-Out Basement
- Basement Fills Entire Space Under The House
- Connecting Stairway
- Rear Basement Entry
- Sump Pump
- Rough-In Basement Bathroom
- Basement Windows
Home Security
- Monitored
- Fire and Smoke Detector
Parking
- 1 Car Garage
- Free Parking
- Front Facing Garage
- Off-Street Parking
Outdoor Features
- Deck
Utilities
- Central Air
- Heat Pump System
- Vented Exhaust Fan
- Programmable Thermostat
- Electric Water Heater
- Fiber Optics Available
- Multiple Phone Lines
- Satellite Dish
- Cable TV Available
Listing and Financial Details
- Tax Lot 23
- Assessor Parcel Number 0503168565
Community Details
Overview
- Richfield Station Village Subdivision
- The community has rules related to alterations or architectural changes, building or community restrictions, commercial vehicles not allowed, covenants
- Planned Unit Development
Recreation
- Community Basketball Court
Ownership History
Purchase Details
Home Financials for this Owner
Home Financials are based on the most recent Mortgage that was taken out on this home.Purchase Details
Home Financials for this Owner
Home Financials are based on the most recent Mortgage that was taken out on this home.Purchase Details
Purchase Details
Similar Homes in Chesapeake Beach, MD
Home Values in the Area
Average Home Value in this Area
Purchase History
| Date | Type | Sale Price | Title Company |
|---|---|---|---|
| Deed | $375,000 | Pinnacle Title & Escrow Inc | |
| Warranty Deed | $328,000 | Passport Title Services Llc | |
| Deed | $223,315 | -- | |
| Deed | $19,000 | -- |
Mortgage History
| Date | Status | Loan Amount | Loan Type |
|---|---|---|---|
| Open | $80,000 | New Conventional | |
| Open | $371,075 | VA | |
| Closed | $383,062 | VA | |
| Previous Owner | $262,400 | New Conventional | |
| Previous Owner | $346,000 | Stand Alone Second | |
| Previous Owner | $119,000 | Credit Line Revolving | |
| Previous Owner | $352,000 | Adjustable Rate Mortgage/ARM | |
| Previous Owner | $50,000 | Credit Line Revolving | |
| Closed | -- | No Value Available |
Property History
| Date | Event | Price | Change | Sq Ft Price |
|---|---|---|---|---|
| 11/30/2017 11/30/17 | Sold | $375,000 | 0.0% | $161 / Sq Ft |
| 11/02/2017 11/02/17 | Pending | -- | -- | -- |
| 09/22/2017 09/22/17 | For Sale | $375,000 | +14.3% | $161 / Sq Ft |
| 07/31/2012 07/31/12 | Sold | $328,000 | -6.3% | $141 / Sq Ft |
| 05/02/2012 05/02/12 | Pending | -- | -- | -- |
| 04/19/2012 04/19/12 | Price Changed | $349,900 | 0.0% | $150 / Sq Ft |
| 04/19/2012 04/19/12 | For Sale | $349,900 | 0.0% | $150 / Sq Ft |
| 03/22/2012 03/22/12 | Pending | -- | -- | -- |
| 02/21/2012 02/21/12 | Price Changed | $350,000 | -3.8% | $150 / Sq Ft |
| 02/02/2012 02/02/12 | Price Changed | $364,000 | 0.0% | $156 / Sq Ft |
| 02/02/2012 02/02/12 | For Sale | $364,000 | +10.3% | $156 / Sq Ft |
| 12/21/2011 12/21/11 | Pending | -- | -- | -- |
| 11/29/2011 11/29/11 | For Sale | $329,900 | -- | $142 / Sq Ft |
Tax History Compared to Growth
Tax History
| Year | Tax Paid | Tax Assessment Tax Assessment Total Assessment is a certain percentage of the fair market value that is determined by local assessors to be the total taxable value of land and additions on the property. | Land | Improvement |
|---|---|---|---|---|
| 2025 | $5,135 | $519,800 | $110,500 | $409,300 |
| 2024 | $5,135 | $478,367 | $0 | $0 |
| 2023 | $4,508 | $436,933 | $0 | $0 |
| 2022 | $4,181 | $395,500 | $110,500 | $285,000 |
| 2021 | $4,092 | $387,733 | $0 | $0 |
| 2020 | $4,092 | $379,967 | $0 | $0 |
| 2019 | $4,059 | $372,200 | $110,500 | $261,700 |
| 2018 | $3,961 | $362,500 | $0 | $0 |
| 2017 | $3,929 | $352,800 | $0 | $0 |
| 2016 | -- | $343,100 | $0 | $0 |
| 2015 | $3,952 | $343,100 | $0 | $0 |
| 2014 | $3,952 | $343,100 | $0 | $0 |
Agents Affiliated with this Home
-

Seller's Agent in 2017
Cheryl Bare
Century 21 New Millennium
(443) 404-3472
9 in this area
497 Total Sales
-

Buyer's Agent in 2017
Leslie Shafer
Omnia Real Estate LLC
(240) 603-8035
105 Total Sales
-

Seller's Agent in 2012
Diane Donnelly
Keller Williams Flagship
(443) 214-3852
215 Total Sales
-

Buyer's Agent in 2012
Donald Weaver
RE/MAX
(703) 615-3886
55 Total Sales
Map
Source: Bright MLS
MLS Number: 1004646464
APN: 03-168565
- 8174 Woodland Ln
- 8350 Legacy Cir
- 2425 Green Leaf Terrace
- 2955 Chesapeake Beach Rd
- 8377 Legacy Cir
- 2425 Woodland Ct
- 3467 Silverton Ln
- 3327 Silverton Ln
- 8005 Forest Ridge Dr Unit 9
- 2213 Ivy Ln Unit 5
- 2215 Ivy Ln Unit 6
- 2075 Horace Ward Rd
- 8815 Falling Leaf Dr
- 8975 Saint Andrews Dr
- 2340 Forest Ridge Terrace
- 8970 Saint Andrews Dr
- 2050 Horace Ward Rd
- 8400 Pushaw Station Rd
- 3548 Cox Rd
- 7901 Delores Ct






