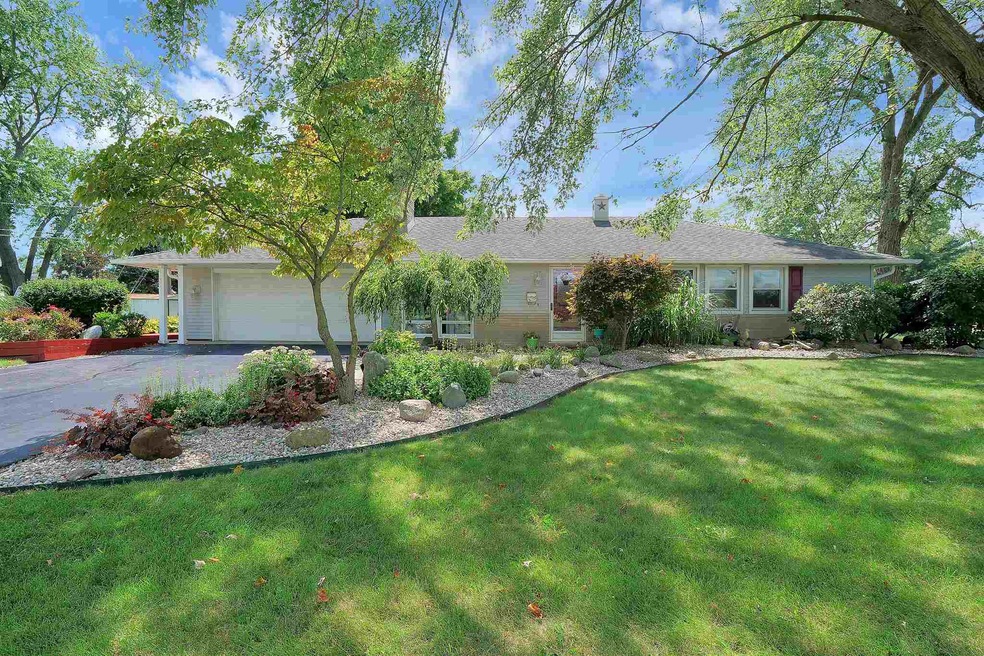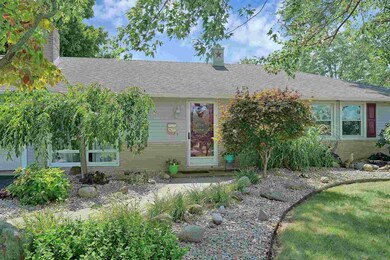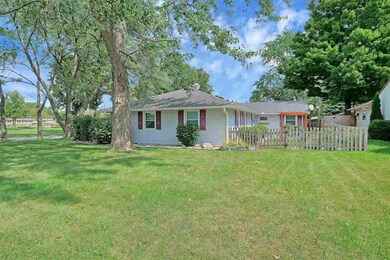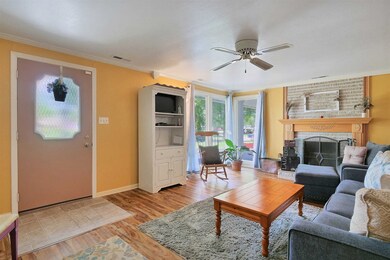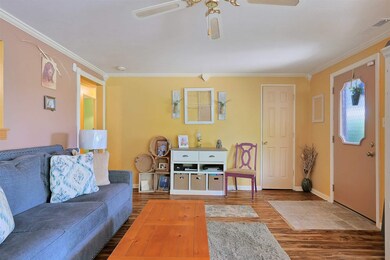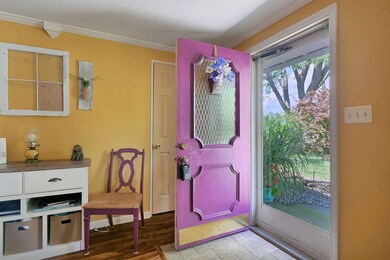
2719 Ojibway Trail Fort Wayne, IN 46809
Indian Village NeighborhoodEstimated Value: $186,000 - $216,000
Highlights
- Ranch Style House
- Eat-In Kitchen
- Patio
- 2 Car Attached Garage
- Bathtub with Shower
- 5-minute walk to Psi Ote Park
About This Home
As of November 2018This Extremely Well Maintained 4 bedroom Ranch with Two Separate Living Areas sits on the Perfect Lot with Mature Tees and a Great Outdoor Living Area. The Large Living Room features a Brick Fireplace with a Beautiful Custom Wood Mantle and Laminate Flooring that opens to the Eat in Kitchen with Oak Cabinets, Newer Counter Tops and Tiled Back Splash and Ceramic Floors. The Full Bath has a Tiled Tub Surround. The Family Room in the rear of the home, leads to the Large Deck to Entertain all your Friends and Family. Upgrades in the last 10 years include, Vinyl Windows and Roof in 2008, Water Heater and Furnace in 2009, Kitchen and Bath Remodel in 2010. This home is Close to Schools, Shopping, Walking Trails and Parks.
Home Details
Home Type
- Single Family
Est. Annual Taxes
- $728
Year Built
- Built in 1952
Lot Details
- 10,402 Sq Ft Lot
- Lot Dimensions are 80x130
- Partially Fenced Property
- Privacy Fence
- Wood Fence
- Landscaped
- Level Lot
HOA Fees
- $3 Monthly HOA Fees
Parking
- 2 Car Attached Garage
- Garage Door Opener
- Driveway
Home Design
- Ranch Style House
- Slab Foundation
- Shingle Roof
- Asphalt Roof
Interior Spaces
- 1,456 Sq Ft Home
- Ceiling Fan
- Wood Burning Fireplace
- Living Room with Fireplace
- Pull Down Stairs to Attic
Kitchen
- Eat-In Kitchen
- Laminate Countertops
- Disposal
Flooring
- Carpet
- Laminate
- Ceramic Tile
Bedrooms and Bathrooms
- 4 Bedrooms
- Bathtub with Shower
Laundry
- Laundry on main level
- Washer and Gas Dryer Hookup
Utilities
- Forced Air Heating and Cooling System
- Heating System Uses Gas
- Cable TV Available
Additional Features
- Patio
- Suburban Location
Listing and Financial Details
- Assessor Parcel Number 02-12-16-454-001.000-074
Ownership History
Purchase Details
Home Financials for this Owner
Home Financials are based on the most recent Mortgage that was taken out on this home.Purchase Details
Home Financials for this Owner
Home Financials are based on the most recent Mortgage that was taken out on this home.Purchase Details
Home Financials for this Owner
Home Financials are based on the most recent Mortgage that was taken out on this home.Similar Homes in Fort Wayne, IN
Home Values in the Area
Average Home Value in this Area
Purchase History
| Date | Buyer | Sale Price | Title Company |
|---|---|---|---|
| Stockman Rosie | -- | Fidelity National Title Co L | |
| Simpson Janelle L | -- | None Available | |
| Simpson Janelle L | -- | None Available | |
| Richardson Scott A | -- | Meridian Title Corporation |
Mortgage History
| Date | Status | Borrower | Loan Amount |
|---|---|---|---|
| Open | Stockman Rosie | $100,400 | |
| Previous Owner | Simpson Janelle L | $94,261 | |
| Previous Owner | Richardson Scott A | $35,000 | |
| Previous Owner | Richardson Scott A | $76,400 | |
| Previous Owner | Richardson Scott A | $19,100 |
Property History
| Date | Event | Price | Change | Sq Ft Price |
|---|---|---|---|---|
| 11/02/2018 11/02/18 | Sold | $125,500 | 0.0% | $86 / Sq Ft |
| 09/09/2018 09/09/18 | Price Changed | $125,500 | +9.2% | $86 / Sq Ft |
| 09/08/2018 09/08/18 | Pending | -- | -- | -- |
| 09/07/2018 09/07/18 | For Sale | $114,900 | +19.7% | $79 / Sq Ft |
| 06/19/2014 06/19/14 | Sold | $96,000 | -2.9% | $66 / Sq Ft |
| 05/11/2014 05/11/14 | Pending | -- | -- | -- |
| 02/17/2014 02/17/14 | For Sale | $98,900 | -- | $68 / Sq Ft |
Tax History Compared to Growth
Tax History
| Year | Tax Paid | Tax Assessment Tax Assessment Total Assessment is a certain percentage of the fair market value that is determined by local assessors to be the total taxable value of land and additions on the property. | Land | Improvement |
|---|---|---|---|---|
| 2024 | $1,000 | $199,800 | $26,500 | $173,300 |
| 2022 | $981 | $145,600 | $16,400 | $129,200 |
| 2021 | $961 | $124,300 | $16,400 | $107,900 |
| 2020 | $971 | $123,600 | $16,400 | $107,200 |
| 2019 | $1,087 | $106,100 | $16,400 | $89,700 |
| 2018 | $715 | $86,100 | $16,400 | $69,700 |
| 2017 | $728 | $85,400 | $16,400 | $69,000 |
| 2016 | $632 | $80,500 | $16,400 | $64,100 |
| 2014 | $588 | $78,800 | $19,400 | $59,400 |
| 2013 | $649 | $82,500 | $19,400 | $63,100 |
Agents Affiliated with this Home
-
Tim Haber

Seller's Agent in 2018
Tim Haber
CENTURY 21 Bradley Realty, Inc
(260) 403-1940
298 Total Sales
-
Jill Brigman
J
Buyer's Agent in 2018
Jill Brigman
Keller Williams Realty Group
(260) 410-0174
5 in this area
170 Total Sales
-

Seller's Agent in 2014
Eric Thrasher
RE/MAX
(260) 221-2000
-
Scott Pressler

Buyer's Agent in 2014
Scott Pressler
Keller Williams Realty Group
(260) 341-6666
2 in this area
205 Total Sales
Map
Source: Indiana Regional MLS
MLS Number: 201840516
APN: 02-12-16-454-001.000-074
- 3724 Hiawatha Blvd
- 4020 Hiawatha Blvd
- 2425 Ojibway Trail
- 4112 Hiawatha Blvd
- 2417 Indian Village Blvd
- 4618 Kekionga Dr
- 3824 Forest Ridge Dr
- 3429 S Cedar Crest Cir
- 2710 Willow Oaks Dr
- 2326 25th Ave
- 3401 Geneva St
- 1711 Gruber Ave
- 3630 Three Oaks Dr
- 5000 Ardmore Ave
- 1305 W Rudisill Blvd
- 2208 24th Ave
- 1249 Kinsmoor Ave
- 1238 Kinsmoor Ave
- 3361 Sandpoint Rd
- 1311 W Wildwood Ave
- 2719 Ojibway Trail
- 3915 Indian Hills Dr
- 2717 Ojibway Trail
- 3921 Indian Hills Dr
- 2805 Ojibway Trail
- 3914 Indian Hills Dr
- 3922 Wenonah Ln
- 3924 Indian Hills Dr
- 3927 Indian Hills Dr
- 3930 Wenonah Ln
- 3930 Indian Hills Dr
- 2619 Ojibway Trail
- 3913 Wenonah Ln
- 3935 Indian Hills Dr
- 2819 Ojibway Trail
- 3913 Mound Pass
- 3936 Indian Hills Dr
- 3919 Wenonah Ln
- 3915 Mound Pass
- 3934 Wenonah Ln
