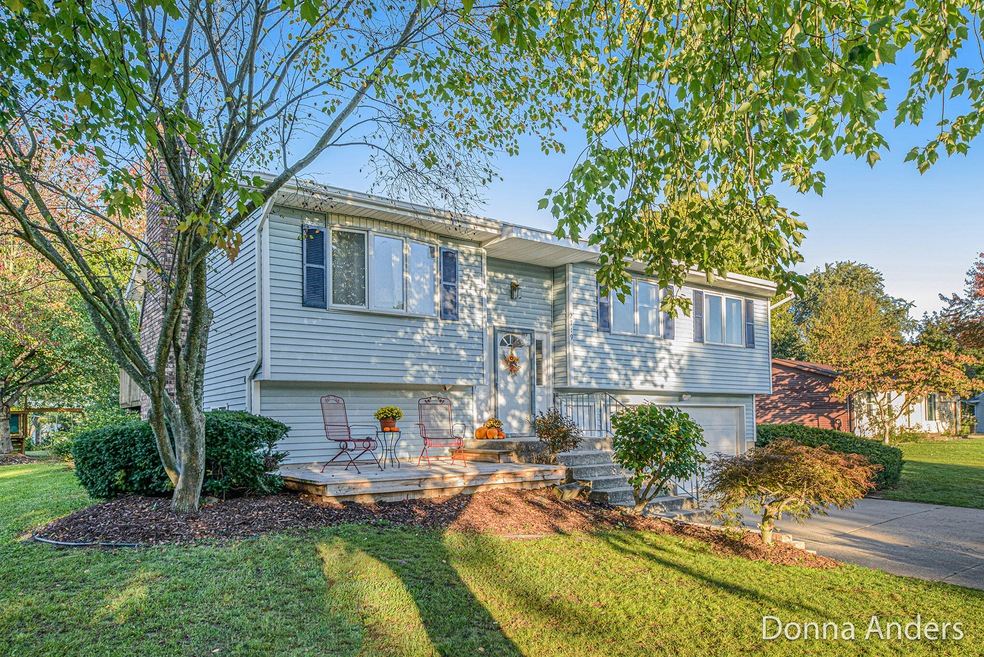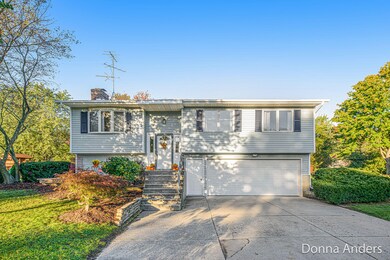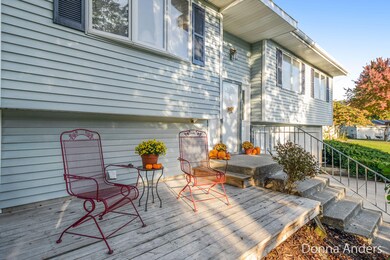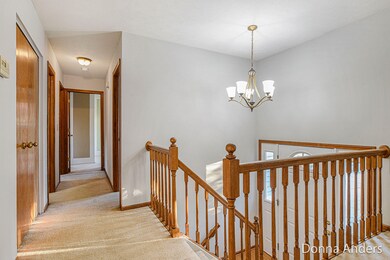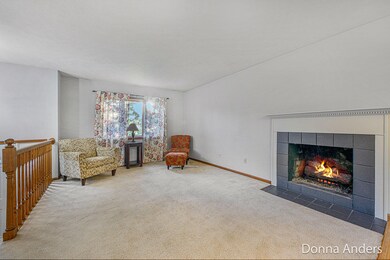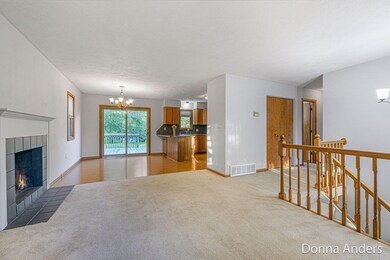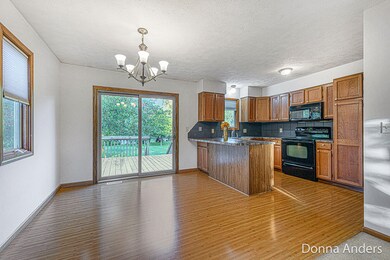
2719 Oldenburg Ct NE Grand Rapids, MI 49525
Highlights
- Deck
- Wooded Lot
- 2 Car Attached Garage
- Orchard View Elementary School Rated A
- Cul-De-Sac
- Snack Bar or Counter
About This Home
As of December 2022FOREST HILLS SCHOOLS!! Fabulous neighborhood close to everything! Move right in and enjoy this wonderful home on a huge lot in a quiet cul-de-sac, w/ great neighbors, close to Orchard View elementary school, shopping, etc!! HUGE Deck stretching across the whole back of the house, overlooking this amazingly large yard! Inside, you will enjoy an open floor plan, w/ a living room w/ lovely fireplace, & a large kitchen with a slider off the dining area overlooking the back yard! Plus a super large bathroom on main floor, & a nice family room, laundry, and full bathroom in daylight level---lots of fresh paint and new gutters!! Beautiful neighborhood!!
Last Agent to Sell the Property
Berkshire Hathaway HomeServices Michigan Real Estate (Main) License #6501233200

Co-Listed By
Berkshire Hathaway HomeServices Michigan Real Estate (Main) License #6506047401
Home Details
Home Type
- Single Family
Est. Annual Taxes
- $2,400
Year Built
- Built in 1980
Lot Details
- 0.44 Acre Lot
- Lot Dimensions are 120 x 199 x 93 x 157
- Cul-De-Sac
- Shrub
- Level Lot
- Wooded Lot
Parking
- 2 Car Attached Garage
- Garage Door Opener
Home Design
- Composition Roof
- Vinyl Siding
Interior Spaces
- 1,536 Sq Ft Home
- 2-Story Property
- Ceiling Fan
- Gas Log Fireplace
- Insulated Windows
- Living Room with Fireplace
- Dining Area
- Laminate Flooring
Kitchen
- Range
- Microwave
- Dishwasher
- Kitchen Island
- Snack Bar or Counter
- Disposal
Bedrooms and Bathrooms
- 3 Main Level Bedrooms
- 2 Full Bathrooms
Laundry
- Laundry on main level
- Dryer
- Washer
Basement
- Walk-Out Basement
- Natural lighting in basement
Utilities
- Forced Air Heating and Cooling System
- Heating System Uses Natural Gas
- High Speed Internet
- Cable TV Available
Additional Features
- Deck
- Mineral Rights Excluded
Ownership History
Purchase Details
Home Financials for this Owner
Home Financials are based on the most recent Mortgage that was taken out on this home.Purchase Details
Home Financials for this Owner
Home Financials are based on the most recent Mortgage that was taken out on this home.Purchase Details
Home Financials for this Owner
Home Financials are based on the most recent Mortgage that was taken out on this home.Purchase Details
Purchase Details
Purchase Details
Purchase Details
Map
Similar Homes in Grand Rapids, MI
Home Values in the Area
Average Home Value in this Area
Purchase History
| Date | Type | Sale Price | Title Company |
|---|---|---|---|
| Warranty Deed | $325,000 | Chicago Title | |
| Warranty Deed | $273,000 | None Listed On Document | |
| Warranty Deed | $157,000 | Lighthouse Title Inc | |
| Sheriffs Deed | $164,297 | None Available | |
| Warranty Deed | $96,000 | -- | |
| Warranty Deed | $96,000 | -- | |
| Warranty Deed | $90,000 | -- |
Mortgage History
| Date | Status | Loan Amount | Loan Type |
|---|---|---|---|
| Open | $337,629 | VA | |
| Closed | $332,475 | VA | |
| Previous Owner | $115,522 | New Conventional | |
| Previous Owner | $133,450 | Purchase Money Mortgage | |
| Previous Owner | $92,000 | Commercial | |
| Previous Owner | $153,000 | Unknown |
Property History
| Date | Event | Price | Change | Sq Ft Price |
|---|---|---|---|---|
| 12/02/2022 12/02/22 | Sold | $325,000 | -4.0% | $212 / Sq Ft |
| 11/04/2022 11/04/22 | Pending | -- | -- | -- |
| 10/28/2022 10/28/22 | For Sale | $338,500 | +24.0% | $220 / Sq Ft |
| 11/09/2021 11/09/21 | Sold | $273,000 | +5.0% | $178 / Sq Ft |
| 10/27/2021 10/27/21 | Pending | -- | -- | -- |
| 10/20/2021 10/20/21 | For Sale | $260,000 | -- | $169 / Sq Ft |
Tax History
| Year | Tax Paid | Tax Assessment Tax Assessment Total Assessment is a certain percentage of the fair market value that is determined by local assessors to be the total taxable value of land and additions on the property. | Land | Improvement |
|---|---|---|---|---|
| 2024 | $2,630 | $128,900 | $0 | $0 |
| 2023 | $2,515 | $120,900 | $0 | $0 |
| 2022 | $4,539 | $96,200 | $0 | $0 |
| 2021 | $2,163 | $99,700 | $0 | $0 |
| 2020 | $1,525 | $87,200 | $0 | $0 |
| 2019 | $2,119 | $86,600 | $0 | $0 |
| 2018 | $2,119 | $84,700 | $0 | $0 |
| 2017 | $2,101 | $78,800 | $0 | $0 |
| 2016 | $2,025 | $68,500 | $0 | $0 |
| 2015 | -- | $68,500 | $0 | $0 |
| 2013 | -- | $66,200 | $0 | $0 |
Source: Southwestern Michigan Association of REALTORS®
MLS Number: 21111603
APN: 41-14-10-226-013
- 2301 E Beltline Ave NE
- 2415 E Beltline Ave NE
- 2657 Leffingwell Ave NE
- 2395 Dunnigan Ave NE
- 2712 Miracle Ln NE
- 2389 Dunnigan Avenue Ne (Lot A)
- 2226 New Town Dr NE Unit 44
- 2137 New Town Dr NE Unit 14
- 2159 New Town Dr NE Unit 7
- 3638 Atwater Hills Ct NE Unit 60
- 3215 Hoag Ave NE
- 2235 Elmer Dr NE
- 2020 Dean Lake Ave NE
- 2014 Dean Lake Ave NE
- 2570 Black Horse Ct NE Unit 43
- 2340 Lake Birch Ct NE
- 2070 Dean Lake Ave NE
- 2046 Dean Lake Ave NE
- 2215 Maguire Ave NE
- 3749 Summit View Dr NE
