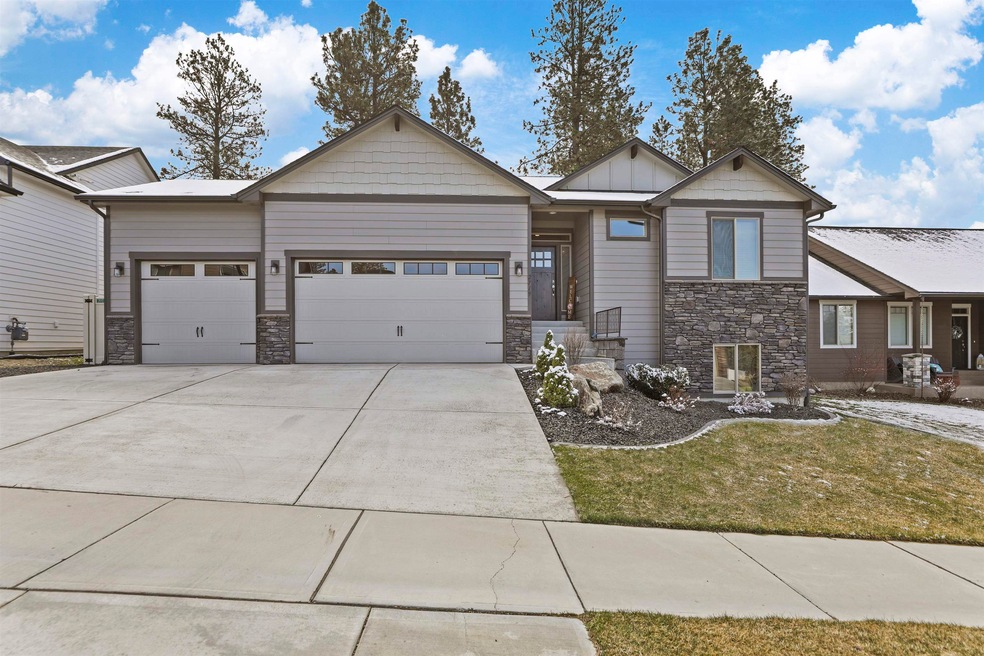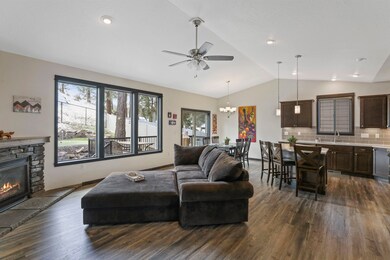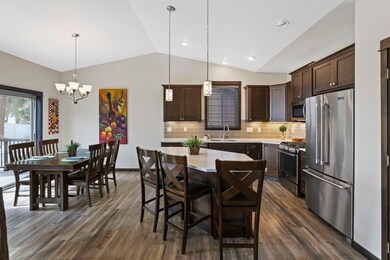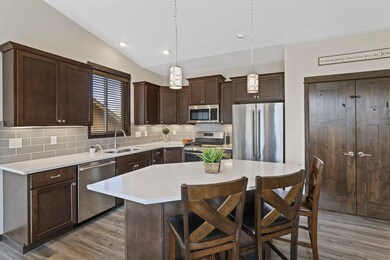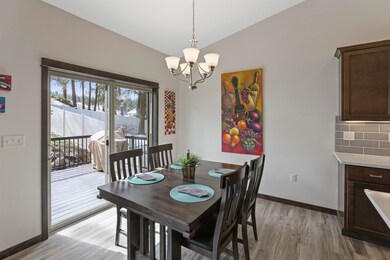
2719 S Seabiscuit Dr Spokane Valley, WA 99037
Estimated Value: $655,000 - $693,000
Highlights
- Mountain View
- Secluded Lot
- Great Room
- Sunrise Elementary School Rated A-
- Ranch Style House
- 3 Car Attached Garage
About This Home
As of June 2022Loaded with upgrades and quality craftsman finishes throughout this beautiful 5 bedroom, 3 bathroom home. Nearly 3,000 sqft with open floor plan, three bedrooms on the main floor, and large oversized 3 car garage. Enjoy the private backyard with deck and putting green, backing up to a three acre protected greenspace. Excellent location with highly rated schools, parks, dining and shopping nearby.
Home Details
Home Type
- Single Family
Est. Annual Taxes
- $5,420
Year Built
- Built in 2018
Lot Details
- 8,515 Sq Ft Lot
- Back Yard Fenced
- Secluded Lot
- Sprinkler System
HOA Fees
- $12 Monthly HOA Fees
Home Design
- Ranch Style House
- Composition Roof
- Stone Exterior Construction
Interior Spaces
- 2,920 Sq Ft Home
- Gas Fireplace
- Great Room
- Dining Room
- Mountain Views
- Basement
- Recreation or Family Area in Basement
Kitchen
- Breakfast Bar
- Free-Standing Range
- Microwave
- Dishwasher
- Disposal
Bedrooms and Bathrooms
- 5 Bedrooms
- Walk-In Closet
- Primary Bathroom is a Full Bathroom
- 3 Bathrooms
- Garden Bath
Parking
- 3 Car Attached Garage
- Garage Door Opener
Schools
- Sunrise Elementary School
- Evergreen Middle School
- Central Valley High School
Utilities
- Forced Air Heating and Cooling System
- Heating System Uses Gas
- Water Softener
- Internet Available
- Cable TV Available
Listing and Financial Details
- Assessor Parcel Number 45253.1004
Community Details
Overview
- Timber Lane Terrace Subdivision
Amenities
- Community Deck or Porch
Ownership History
Purchase Details
Home Financials for this Owner
Home Financials are based on the most recent Mortgage that was taken out on this home.Purchase Details
Home Financials for this Owner
Home Financials are based on the most recent Mortgage that was taken out on this home.Purchase Details
Purchase Details
Similar Homes in the area
Home Values in the Area
Average Home Value in this Area
Purchase History
| Date | Buyer | Sale Price | Title Company |
|---|---|---|---|
| Price Sanford Robert | -- | Vista Title And Escrow Llc | |
| Anderson Ryan W | $364,000 | Spokane County Title Co | |
| River City Builders Northwest Llc | -- | Ticor Title | |
| River City Builders Nortwest Llc | $52,500 | Ticor Title Co |
Mortgage History
| Date | Status | Borrower | Loan Amount |
|---|---|---|---|
| Closed | River City Builders Nortwest Llc | $0 |
Property History
| Date | Event | Price | Change | Sq Ft Price |
|---|---|---|---|---|
| 06/24/2022 06/24/22 | Sold | $675,000 | +5.5% | $231 / Sq Ft |
| 04/25/2022 04/25/22 | Pending | -- | -- | -- |
| 04/21/2022 04/21/22 | For Sale | $639,900 | +75.8% | $219 / Sq Ft |
| 02/06/2019 02/06/19 | Sold | $364,000 | -2.0% | $126 / Sq Ft |
| 01/18/2019 01/18/19 | For Sale | $371,500 | -- | $128 / Sq Ft |
Tax History Compared to Growth
Tax History
| Year | Tax Paid | Tax Assessment Tax Assessment Total Assessment is a certain percentage of the fair market value that is determined by local assessors to be the total taxable value of land and additions on the property. | Land | Improvement |
|---|---|---|---|---|
| 2024 | $6,429 | $604,500 | $110,000 | $494,500 |
| 2023 | $5,392 | $692,500 | $105,000 | $587,500 |
| 2022 | $5,421 | $563,500 | $105,000 | $458,500 |
| 2021 | $5,288 | $417,800 | $62,000 | $355,800 |
| 2020 | $4,561 | $365,500 | $55,000 | $310,500 |
| 2019 | $2,937 | $244,000 | $50,000 | $194,000 |
| 2018 | $734 | $50,000 | $50,000 | $0 |
| 2017 | $721 | $50,000 | $50,000 | $0 |
| 2016 | -- | $0 | $0 | $0 |
Agents Affiliated with this Home
-
Dan Dhaenens

Seller's Agent in 2022
Dan Dhaenens
Windermere Valley
(509) 991-7349
26 in this area
138 Total Sales
-
Amy Khosravi

Buyer's Agent in 2022
Amy Khosravi
CENTURY 21 Beutler & Associates
(509) 230-1194
5 in this area
91 Total Sales
-
J
Seller's Agent in 2019
Jesse Fox
Fox Property Group, LLC
Map
Source: Spokane Association of REALTORS®
MLS Number: 202214245
APN: 45253.1004
- 2623 S Vera Crest Dr
- 2521 S Vera Crest Dr
- 15918 E Cameron Ct
- 3039 S Durango Ln
- 3068 S Durango Ln
- 2539 S Man o War Ln
- 3090 S Durango Ln
- 3038 S Bristlecone Ln
- 15628 E 33rd Ct
- 3222 S Conklin Rd
- 2519 S Man O' War Ln
- 15519 E 33rd Ct
- 15718 E 21st Ct
- 2108 S Timberlane Dr
- 15803 E 21st Ave
- 2318 S Steen Rd
- 2205 S Conklin Rd
- 1519 S Steen Ln
- 2707 S Steen Ln
- 2307 S Steen Rd
- 2719 S Seabiscuit Dr
- 2721 S Seabiscuit Dr
- 2717 S Seabiscuit Dr
- 2723 S Seabiscuit Dr
- 2715 S Seabiscuit Dr
- 2718 S Seabiscuit Dr
- 2716 S Seabiscuit Dr
- 2713 S Seabiscuit Dr
- 2725 S Seabiscuit Dr
- 2714 S Seabiscuit Dr
- 2807 S Sonora Dr
- 16113 E 28th Ln
- 2821 S Sonora Dr
- 2719 S Sonora Dr
- 2711 S Seabiscuit Dr
- 2710 S Seabiscuit Dr
- 2707 S Sonora Dr
- 2713 S Sonora Dr
- 16119 E 28th Ln
- 2812 S Sonora Dr
