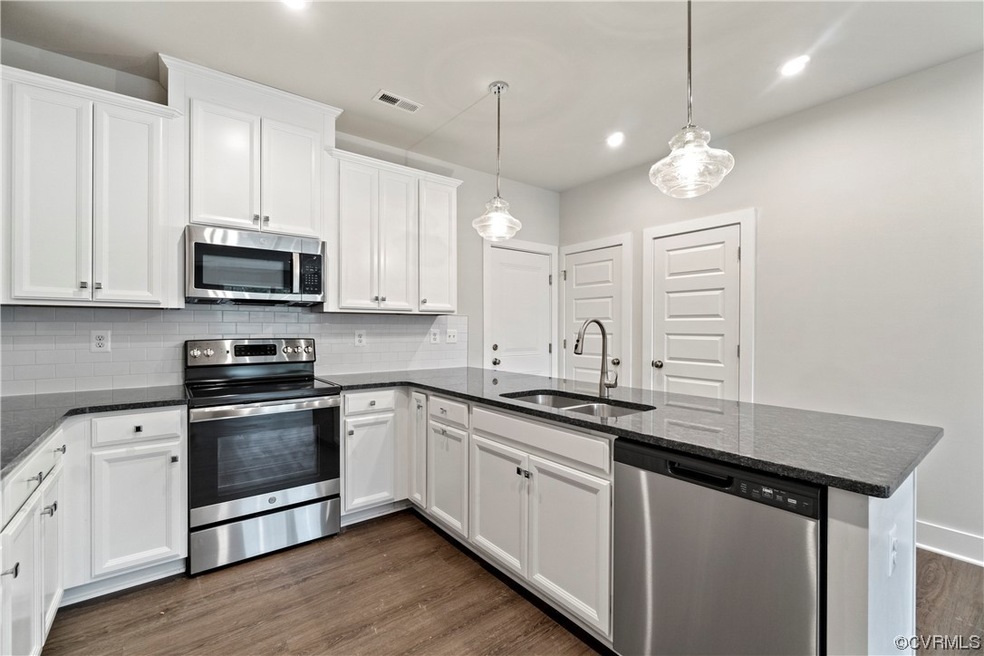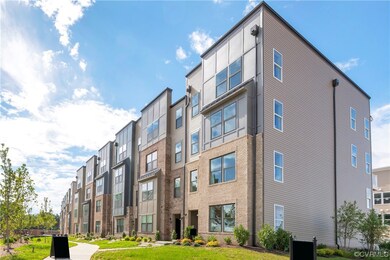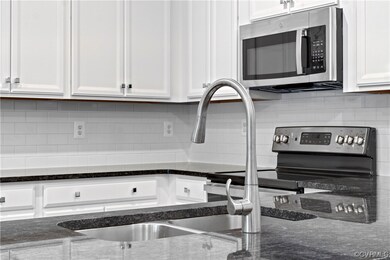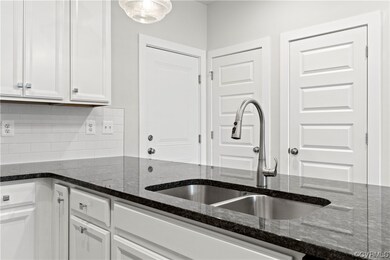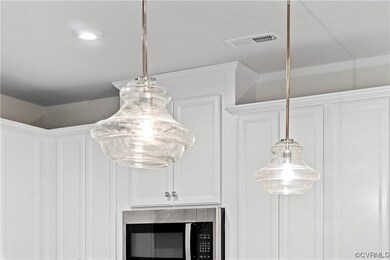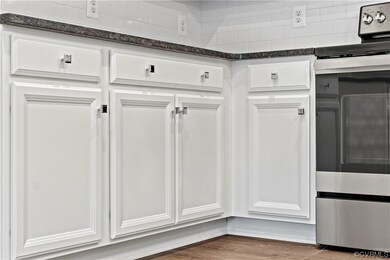
2719 Saint Elias Dr Unit A Henrico, VA 23294
Dumbarton NeighborhoodHighlights
- Under Construction
- Deck
- High Ceiling
- Tucker High School Rated A-
- Wood Flooring
- Breakfast Area or Nook
About This Home
As of March 2025The open-concept design of The Williams allows for ease of living and entertaining from the kitchen to the family room whether that means a casual dinner on the couch or hosting happy hour with friends. The front of the condo has three large windows allowing for natural light to flood the space, making it feel even more spacious and open. On the upper level, the oversized primary suite on the second floor is big enough to make you feel like you’re in a single family home. It has an en-suite bathroom, double vanities, two walk-in closets, and a private water closet. Next to the other bedroom on the second level you will find a loft/bonus space with a deck, perfect for a work from home office space or a second living space. The 1-car garage offers additional storage space for seasonal items. *Photos shown are from a similar Williams home.* Stop by and visit today to tour this home or contact the Neighborhood Sales Manager to schedule a tour!
Last Agent to Sell the Property
SM Brokerage LLC License #0225254225 Listed on: 03/15/2023
Property Details
Home Type
- Condominium
Year Built
- Built in 2023 | Under Construction
HOA Fees
- $180 Monthly HOA Fees
Parking
- 1 Car Attached Garage
- Garage Door Opener
Home Design
- Brick Exterior Construction
- Slab Foundation
- Frame Construction
- Shingle Roof
- HardiePlank Type
Interior Spaces
- 1,608 Sq Ft Home
- 2-Story Property
- High Ceiling
- Recessed Lighting
Kitchen
- Breakfast Area or Nook
- Electric Cooktop
- Microwave
- Dishwasher
- Disposal
Flooring
- Wood
- Partially Carpeted
- Ceramic Tile
Bedrooms and Bathrooms
- 2 Bedrooms
- Walk-In Closet
Outdoor Features
- Deck
Schools
- Skipwith Elementary School
- Quioccasin Middle School
- Tucker High School
Utilities
- Cooling Available
- Heat Pump System
- Water Heater
Listing and Financial Details
- Tax Lot 1707
- Assessor Parcel Number 765-748-5855.185
Community Details
Overview
- West Broad Landing Subdivision
Amenities
- Common Area
Similar Homes in Henrico, VA
Home Values in the Area
Average Home Value in this Area
Property History
| Date | Event | Price | Change | Sq Ft Price |
|---|---|---|---|---|
| 03/03/2025 03/03/25 | Sold | $365,000 | 0.0% | $240 / Sq Ft |
| 01/18/2025 01/18/25 | Pending | -- | -- | -- |
| 01/05/2025 01/05/25 | Price Changed | $365,000 | -2.7% | $240 / Sq Ft |
| 10/22/2024 10/22/24 | For Sale | $375,000 | +4.1% | $246 / Sq Ft |
| 09/15/2023 09/15/23 | Sold | $360,285 | 0.0% | $224 / Sq Ft |
| 04/24/2023 04/24/23 | Pending | -- | -- | -- |
| 04/04/2023 04/04/23 | Price Changed | $360,285 | +0.5% | $224 / Sq Ft |
| 03/15/2023 03/15/23 | For Sale | $358,440 | -- | $223 / Sq Ft |
Tax History Compared to Growth
Agents Affiliated with this Home
-
Whitney Pace

Seller's Agent in 2025
Whitney Pace
Long & Foster
(804) 614-6080
3 in this area
47 Total Sales
-
Billy Wells

Buyer's Agent in 2025
Billy Wells
Compass
(804) 332-4622
2 in this area
34 Total Sales
-
Stanley Martin

Seller's Agent in 2023
Stanley Martin
SM Brokerage LLC
135 in this area
1,889 Total Sales
-
Taylor Mock

Buyer's Agent in 2023
Taylor Mock
Long & Foster
(540) 287-3138
1 in this area
115 Total Sales
Map
Source: Central Virginia Regional MLS
MLS Number: 2305910
- 2713 Acadia Dr Unit B
- 2723 Acadia Dr Unit B
- 2616 Lassen Walk Unit B
- 2503 Skeet St
- 2805 Bethlehem Rd
- 2807 Bethlehem Rd
- 2809 Bethlehem Rd
- 7209 Harrison Ave
- 7401 Biscayne Rd
- 7809 E Yardley Rd
- 8127 Wistar Creek Mews Unit A
- 7905 Wistar Woods Ct
- 7917 Wistar Woods Ct
- 8129 Wistar Creek Mews Unit A
- 7108 Bunche St
- 7805 Wistar Woods Place
- 7205 Topsham Rd
- 1809 Skipwith Rd
- 7214 Brigham Rd
- 2005 Marroit Rd
