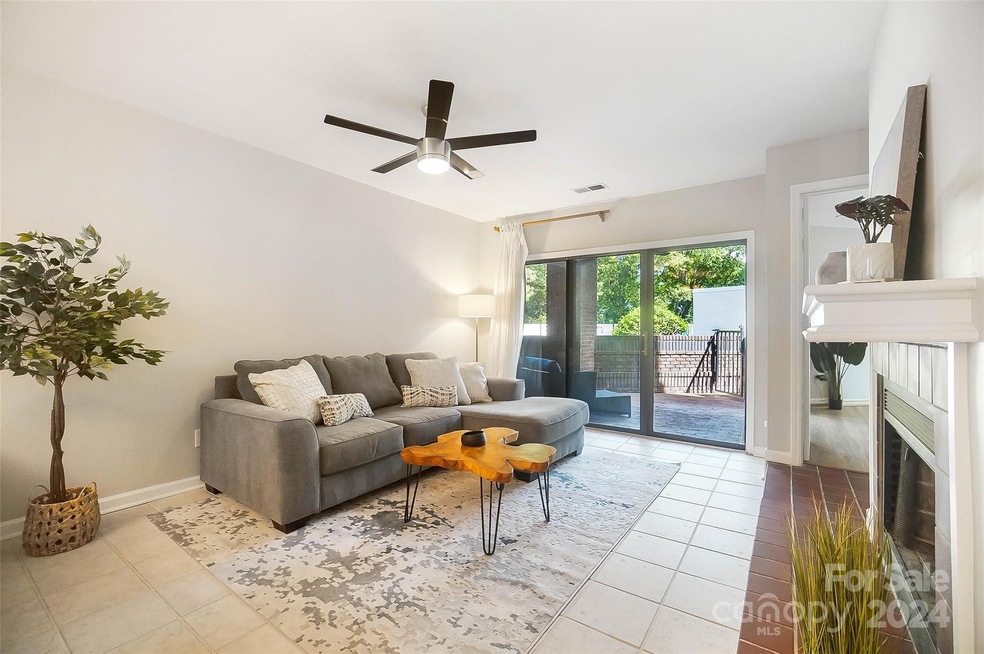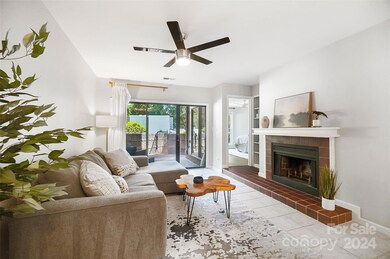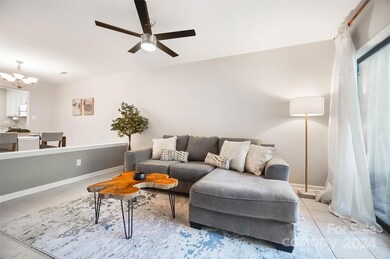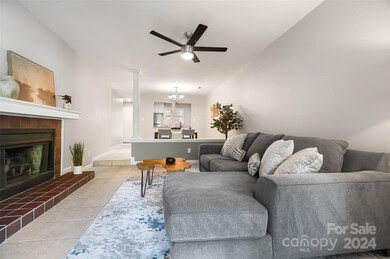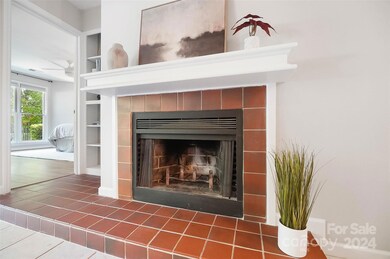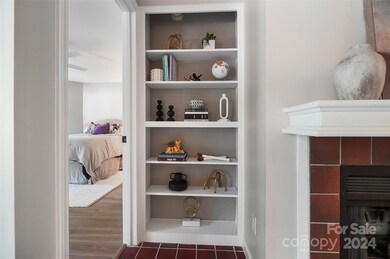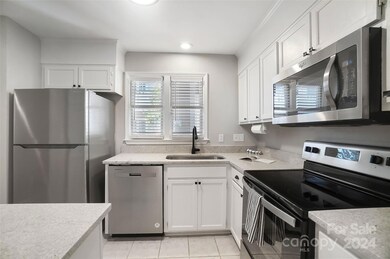
2719 Selwyn Ave Unit 19 Charlotte, NC 28209
Barclay Downs NeighborhoodHighlights
- In Ground Pool
- Wooded Lot
- Covered patio or porch
- Selwyn Elementary Rated A-
- Lawn
- Built-In Features
About This Home
As of October 2024Welcome to this charming 2-bedroom, 2-bath condominium that boasts an open floor plan perfect for modern living. The main living area allows the natural light to flow through and creates an inviting environment. The home features beautiful laminate wood floors and tile flooring throughout! The living room boasts a cozy wood-burning fireplace, making it the perfect space to relax. The kitchen offers plenty of cabinet and countertop space, along with stainless steel appliances. The primary suite provides spacious closets, and an ensuite bathroom, plus direct access to a private, covered patio. The split bedroom plan also offers a full bath for the secondary bedroom as well! Neutral paints create a fresh, move-in-ready feeling. The rear patio provides private access to the outdoor pool. The community also offers: elevator access, sidewalks, and street lights, all within a well-maintained setting. Don't miss out on this fantastic home with walkability to all Myers Park has to offer!
Last Agent to Sell the Property
EXP Realty LLC Ballantyne Brokerage Phone: 704-529-9050 License #233906 Listed on: 09/06/2024

Co-Listed By
EXP Realty LLC Ballantyne Brokerage Phone: 704-529-9050 License #271737
Property Details
Home Type
- Condominium
Est. Annual Taxes
- $2,532
Year Built
- Built in 1984
Lot Details
- Front Green Space
- Back Yard Fenced
- Level Lot
- Wooded Lot
- Lawn
HOA Fees
- $405 Monthly HOA Fees
Home Design
- Brick Exterior Construction
- Slab Foundation
- Composition Roof
- Hardboard
Interior Spaces
- 1,022 Sq Ft Home
- 1-Story Property
- Built-In Features
- Wood Burning Fireplace
- Window Treatments
- Window Screens
- French Doors
- Living Room with Fireplace
Kitchen
- Breakfast Bar
- Self-Cleaning Oven
- Induction Cooktop
- Microwave
- Dishwasher
- Disposal
Flooring
- Laminate
- Tile
Bedrooms and Bathrooms
- 2 Main Level Bedrooms
- Split Bedroom Floorplan
- Walk-In Closet
- 2 Full Bathrooms
Laundry
- Laundry Room
- Washer and Electric Dryer Hookup
Parking
- Handicap Parking
- 2 Open Parking Spaces
Accessible Home Design
- Accessible Elevator Installed
- Halls are 36 inches wide or more
- Doors swing in
- Flooring Modification
Pool
- In Ground Pool
- Fence Around Pool
Outdoor Features
- Covered patio or porch
Schools
- Selwyn Elementary School
- Alexander Graham Middle School
- Myers Park High School
Utilities
- Central Air
- Vented Exhaust Fan
- Heat Pump System
- Electric Water Heater
Listing and Financial Details
- Assessor Parcel Number 175-082-68
Community Details
Overview
- Kuester Association, Phone Number (704) 973-9019
- Oakmore At Selwyn Subdivision
- Mandatory home owners association
Amenities
- Elevator
Ownership History
Purchase Details
Home Financials for this Owner
Home Financials are based on the most recent Mortgage that was taken out on this home.Purchase Details
Home Financials for this Owner
Home Financials are based on the most recent Mortgage that was taken out on this home.Purchase Details
Purchase Details
Purchase Details
Home Financials for this Owner
Home Financials are based on the most recent Mortgage that was taken out on this home.Purchase Details
Similar Homes in Charlotte, NC
Home Values in the Area
Average Home Value in this Area
Purchase History
| Date | Type | Sale Price | Title Company |
|---|---|---|---|
| Warranty Deed | $375,000 | Aspire Title Llc | |
| Quit Claim Deed | -- | None Listed On Document | |
| Warranty Deed | $361,000 | Atlantic Carolinas Title Llc | |
| Interfamily Deed Transfer | -- | None Available | |
| Warranty Deed | $195,000 | None Available | |
| Interfamily Deed Transfer | -- | Chicago Title Insurance Comp |
Mortgage History
| Date | Status | Loan Amount | Loan Type |
|---|---|---|---|
| Open | $225,000 | New Conventional | |
| Previous Owner | $156,000 | New Conventional |
Property History
| Date | Event | Price | Change | Sq Ft Price |
|---|---|---|---|---|
| 10/24/2024 10/24/24 | Sold | $375,000 | 0.0% | $367 / Sq Ft |
| 09/12/2024 09/12/24 | Pending | -- | -- | -- |
| 09/06/2024 09/06/24 | For Sale | $375,000 | -- | $367 / Sq Ft |
Tax History Compared to Growth
Tax History
| Year | Tax Paid | Tax Assessment Tax Assessment Total Assessment is a certain percentage of the fair market value that is determined by local assessors to be the total taxable value of land and additions on the property. | Land | Improvement |
|---|---|---|---|---|
| 2023 | $2,532 | $326,264 | $0 | $326,264 |
| 2022 | $2,152 | $210,000 | $0 | $210,000 |
| 2021 | $2,141 | $210,000 | $0 | $210,000 |
| 2020 | $2,134 | $210,000 | $0 | $210,000 |
| 2019 | $2,118 | $210,000 | $0 | $210,000 |
| 2018 | $2,056 | $151,100 | $30,000 | $121,100 |
| 2017 | $2,019 | $151,100 | $30,000 | $121,100 |
| 2016 | $2,009 | $151,100 | $30,000 | $121,100 |
| 2015 | $1,998 | $151,100 | $30,000 | $121,100 |
| 2014 | $1,980 | $151,100 | $30,000 | $121,100 |
Agents Affiliated with this Home
-
Deanna Evans

Seller's Agent in 2024
Deanna Evans
EXP Realty LLC Ballantyne
(704) 774-9194
1 in this area
148 Total Sales
-
Holly Kimsey Evans

Seller Co-Listing Agent in 2024
Holly Kimsey Evans
EXP Realty LLC Ballantyne
(704) 909-9276
1 in this area
173 Total Sales
-
Veronica Diquez

Buyer's Agent in 2024
Veronica Diquez
Keller Williams South Park
(561) 809-1769
1 in this area
92 Total Sales
Map
Source: Canopy MLS (Canopy Realtor® Association)
MLS Number: 4177970
APN: 175-082-68
- 2715 Selwyn Ave Unit 36
- 2719 Selwyn Ave Unit 6
- 2810 Selwyn Ave Unit 104
- 2809 Glendale Rd
- 2832 Arcadia Ave
- 206 Hillside Ave
- 2608 Croydon Rd
- 2503 Roswell Ave Unit 208
- 2934 Selwyn Ave Unit 106
- 2516 Selwyn Ave
- 2432 Hassell Place
- 236 Wales Ave
- 2445 Selwyn Ave Unit 104
- 4121 Selwyn Walk Ct
- 3100 Selwyn Ave Unit 30
- 3115 Pinehurst Place
- 1969 Maryland Ave
- 0 Fairfax Dr Unit 12
- 3125 Fairfax Dr
- 1831 Jameston Dr Unit 1831
