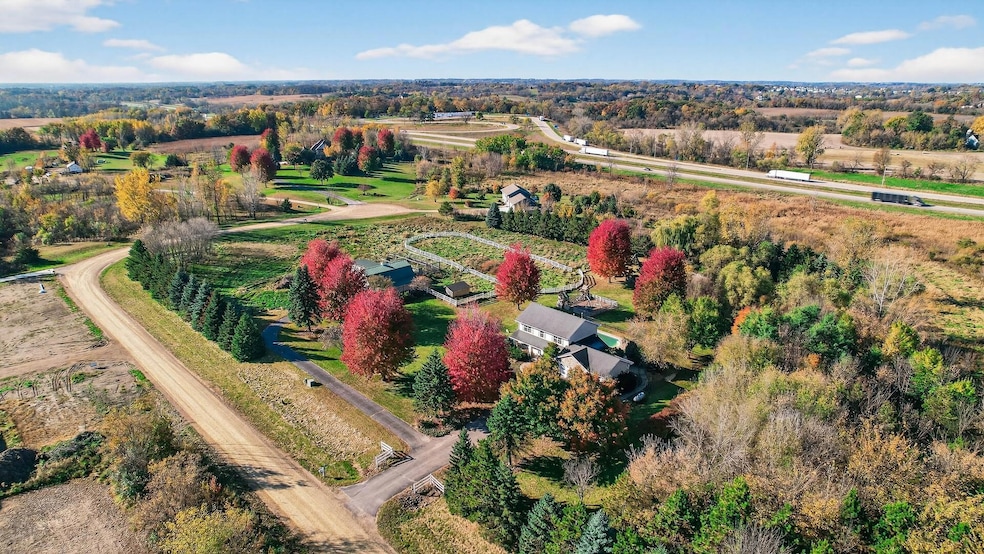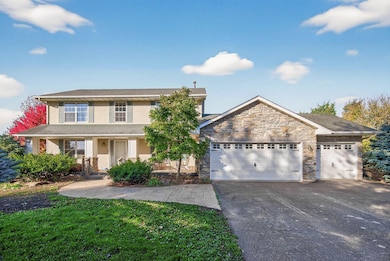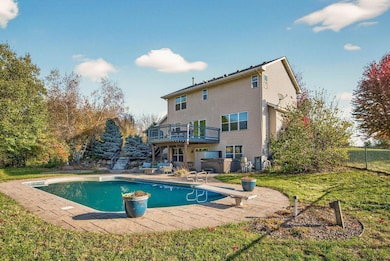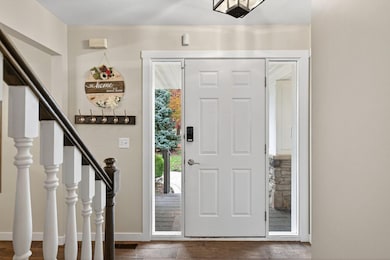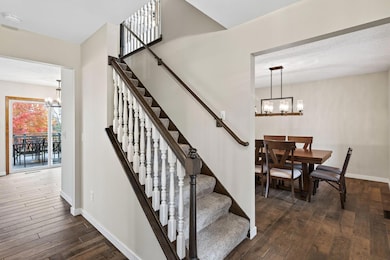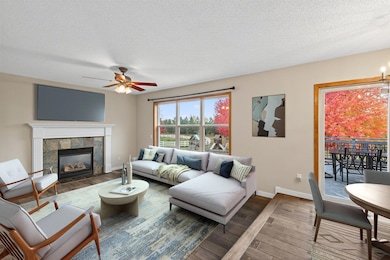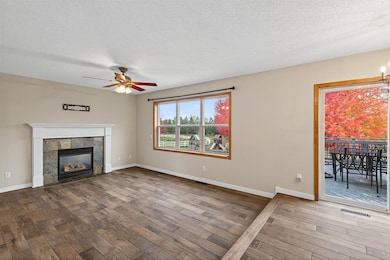27190 Dupont Ave Elko New Market, MN 55020
Estimated payment $4,437/month
Highlights
- Hot Property
- Heated In Ground Pool
- 361,984 Sq Ft lot
- John F. Kennedy Elementary School Rated 9+
- Home fronts a pond
- Family Room with Fireplace
About This Home
Welcome to your own slice of country paradise! This beautifully maintained 8.3-acre property offers the perfect blend of peaceful rural living and modern comfort. The spacious four-bedroom, four-bathroom home features inviting living spaces, two cozy fireplaces, and large windows that bring the outdoors in. Step outside and discover an entertainer’s dream with multiple patio areas, a hot tub, and an in-ground pool for relaxing summer days.
Animal lovers will appreciate the well-appointed barn with two horse stalls, a giant chicken coop, and a hen house, plus a fenced pasture ready for your horses or hobby farm animals. Grow your own produce in the raised garden beds, or explore the wooded walking trails that wind through your private acreage.
A dedicated backyard play area adds to the property’s charm, and nature enthusiasts will enjoy the picturesque pond—perfect for quiet mornings or evening sunsets. Whether you’re looking to expand your homesteading dreams or simply enjoy peaceful country living with modern amenities, this property offers it all.
Home Details
Home Type
- Single Family
Est. Annual Taxes
- $5,714
Year Built
- Built in 1999
Lot Details
- 8.31 Acre Lot
- Lot Dimensions are 879x373x856x668
- Home fronts a pond
- Street terminates at a dead end
- Property is Fully Fenced
- Chain Link Fence
- Electric Fence
- Unpaved Streets
- Many Trees
Parking
- 6 Car Attached Garage
- Heated Garage
- Insulated Garage
Home Design
- Vinyl Siding
- Wood Composite
Interior Spaces
- 2-Story Property
- Wet Bar
- Central Vacuum
- Gas Fireplace
- Family Room with Fireplace
- 2 Fireplaces
- Living Room
- Dining Room
- Finished Basement
- Walk-Out Basement
Kitchen
- Range
- Microwave
- Dishwasher
- Stainless Steel Appliances
- Disposal
- The kitchen features windows
Bedrooms and Bathrooms
- 4 Bedrooms
Laundry
- Laundry Room
- Dryer
- Washer
Utilities
- Forced Air Heating and Cooling System
- Propane
- Well
- Gas Water Heater
- Water Softener is Owned
Additional Features
- Air Exchanger
- Heated In Ground Pool
- Zoned For Horses
Community Details
- No Home Owners Association
- Elvestad Hills Subdivision
Listing and Financial Details
- Assessor Parcel Number 080770020
Map
Home Values in the Area
Average Home Value in this Area
Tax History
| Year | Tax Paid | Tax Assessment Tax Assessment Total Assessment is a certain percentage of the fair market value that is determined by local assessors to be the total taxable value of land and additions on the property. | Land | Improvement |
|---|---|---|---|---|
| 2025 | $5,714 | $642,700 | $267,800 | $374,900 |
| 2024 | $6,046 | $587,100 | $246,100 | $341,000 |
| 2023 | $6,140 | $604,000 | $262,200 | $341,800 |
| 2022 | $4,844 | $631,000 | $262,200 | $368,800 |
| 2021 | $5,024 | $471,800 | $189,500 | $282,300 |
| 2020 | $5,660 | $470,000 | $189,500 | $280,500 |
| 2019 | $5,162 | $483,800 | $225,200 | $258,600 |
| 2018 | $4,790 | $0 | $0 | $0 |
| 2016 | $5,164 | $0 | $0 | $0 |
Property History
| Date | Event | Price | List to Sale | Price per Sq Ft | Prior Sale |
|---|---|---|---|---|---|
| 11/07/2025 11/07/25 | For Sale | $750,000 | 0.0% | $294 / Sq Ft | |
| 10/20/2023 10/20/23 | Sold | $750,000 | 0.0% | $261 / Sq Ft | View Prior Sale |
| 09/25/2023 09/25/23 | Pending | -- | -- | -- | |
| 09/07/2023 09/07/23 | Price Changed | $750,000 | -3.2% | $261 / Sq Ft | |
| 08/18/2023 08/18/23 | For Sale | $775,000 | -- | $270 / Sq Ft |
Purchase History
| Date | Type | Sale Price | Title Company |
|---|---|---|---|
| Warranty Deed | $750,000 | On-Site Title | |
| Warranty Deed | $555,000 | Burnet Title | |
| Warranty Deed | $297,000 | -- | |
| Warranty Deed | $84,000 | -- | |
| Warranty Deed | $57,000 | -- |
Mortgage History
| Date | Status | Loan Amount | Loan Type |
|---|---|---|---|
| Open | $581,250 | New Conventional | |
| Previous Owner | $522,275 | VA |
Source: NorthstarMLS
MLS Number: 6794286
APN: 8-077-002-0
- 10351 Ponds Way
- 10381 Windrose Curve
- 26681 Oakridge Way
- 26800 Dogwood Dr
- 11550 Deuce Rd
- 27260 Pete's Hill Trail
- 10300 Oakhill Ct
- 27241 Pete's Hill Trail
- 27231 Pete's Hill Trail
- 27877 Thomas Ave
- 27221 Pete's Hill Trail
- 27211 Pete's Hill Trail
- 27201 Pete's Hill Trail
- 27150 Pete's Hill Trail
- 27130 Petes Hill Trail
- 27120 Petes Hill Trail
- 9815 Pinehurst Dr
- 27671 Oxford Ln
- 9571 Lydia Ln
- 9570 Lydia Ln
- 220 Old Town Rd
- 21354 Idaho Ave
- 11656 207th St W
- 8500 210th St W
- 20660 Holyoke Ave Unit 2
- 20390 Dodd Blvd
- 20464 Iberia Ave
- 437 Romeo Dr Unit 313
- 19351 Indiana Ave
- 21401 Dushane Pkwy
- 801 Kraewood Dr
- 18351 Kenyon Ave
- 18400 Orchard Trail
- 710-740 N Highway 3
- 1337 Centennial Dr
- 17956 Jubilee Way
- 310 3rd St
- 500 Woodley St W
- 17955 Headwaters Dr
- 116 5th St E
