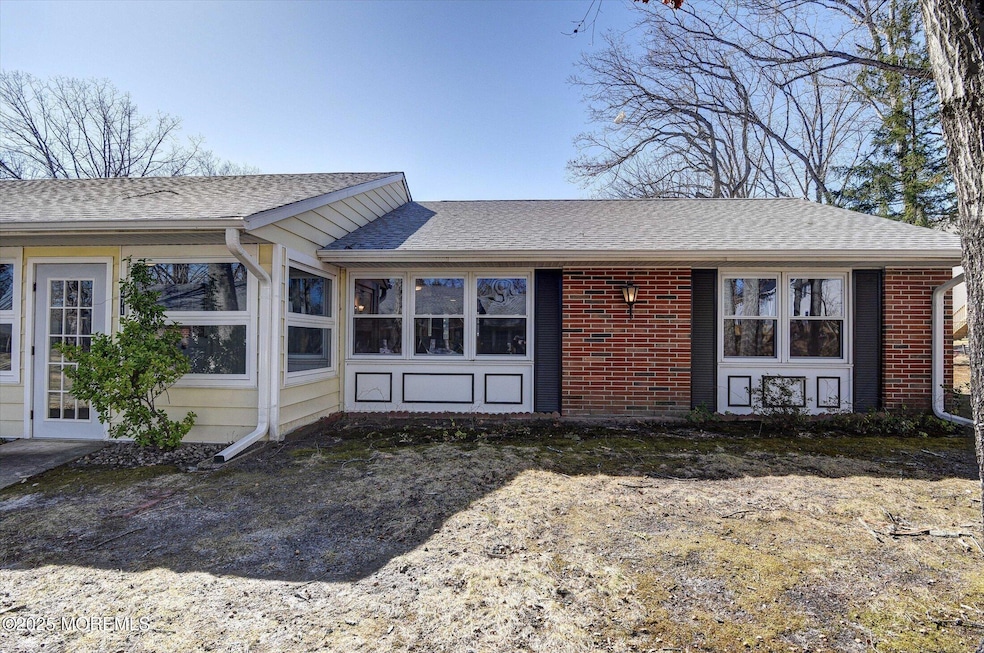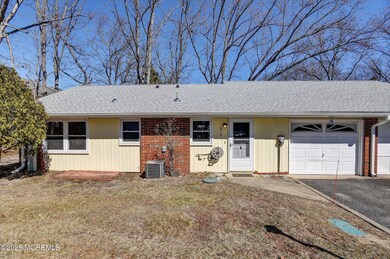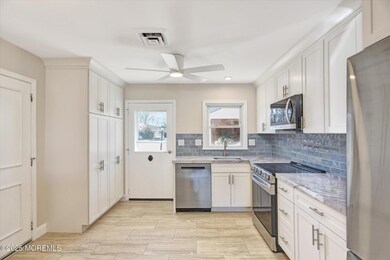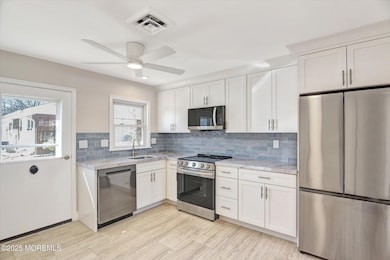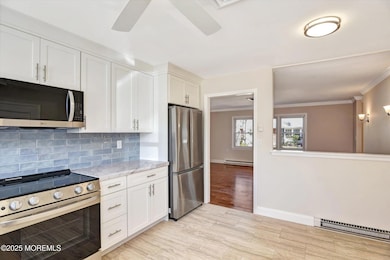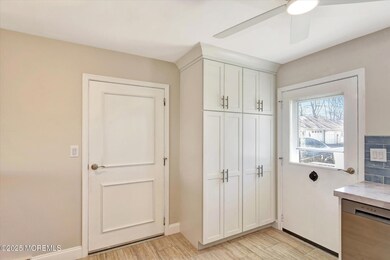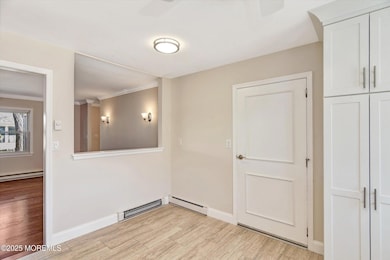
271B Kingston Ct Unit 271B Lakewood, NJ 08701
Estimated payment $1,740/month
Highlights
- Outdoor Pool
- New Kitchen
- Wood Flooring
- Senior Community
- Clubhouse
- End Unit
About This Home
Updated 2 bed 1 bath end unit in desirable Leisure Village adult community. Brand new from top to bottom, home features an open floor plan with brand new eat in kitchen, quartz countertops, stainless steel appliances, and oversized pantry with plenty of storage. Large bedrooms with ample closet space, crown molding throughout, new bathroom, hardwood floors, and enclosed front porch are just a few upgrades. Nothing to do but unpack! Home also boasts a one car garage with driveway for extra parking. Community features pool and clubhouse with daily activities! Low HOA fees make this community a can't miss. Priced to sell and ready for it's new owners. Close to the beaches and GSP, you won't be disappointed.
Listing Agent
Keller Williams Realty West Monmouth License #1432799 Listed on: 03/12/2025

Property Details
Home Type
- Multi-Family
Est. Annual Taxes
- $1,829
Year Built
- Built in 1968
Lot Details
- 1,307 Sq Ft Lot
- End Unit
HOA Fees
- $315 Monthly HOA Fees
Parking
- 1 Car Direct Access Garage
- Driveway
Home Design
- Property Attached
- Slab Foundation
- Shingle Roof
Interior Spaces
- 982 Sq Ft Home
- 1-Story Property
- Crown Molding
Kitchen
- New Kitchen
- <<microwave>>
- Dishwasher
- Quartz Countertops
Flooring
- Wood
- Wall to Wall Carpet
- Ceramic Tile
Bedrooms and Bathrooms
- 2 Bedrooms
- 1 Full Bathroom
Laundry
- Dryer
- Washer
Outdoor Features
- Outdoor Pool
- Covered patio or porch
Schools
- Lakewood Middle School
Utilities
- Central Air
- Baseboard Heating
- Electric Water Heater
Listing and Financial Details
- Assessor Parcel Number 15-01248-0000-00271-02
Community Details
Overview
- Senior Community
- Association fees include common area, pool, snow removal
- Leisure Village Subdivision, Baronet Floorplan
Amenities
- Common Area
- Clubhouse
Recreation
- Shuffleboard Court
- Community Pool
- Snow Removal
Map
Home Values in the Area
Average Home Value in this Area
Tax History
| Year | Tax Paid | Tax Assessment Tax Assessment Total Assessment is a certain percentage of the fair market value that is determined by local assessors to be the total taxable value of land and additions on the property. | Land | Improvement |
|---|---|---|---|---|
| 2024 | $1,740 | $73,600 | $10,000 | $63,600 |
| 2023 | $1,680 | $73,600 | $10,000 | $63,600 |
| 2022 | $1,680 | $73,600 | $10,000 | $63,600 |
| 2021 | $1,677 | $73,600 | $10,000 | $63,600 |
| 2020 | $1,672 | $73,600 | $10,000 | $63,600 |
| 2019 | $1,609 | $73,600 | $10,000 | $63,600 |
| 2018 | $1,530 | $73,600 | $10,000 | $63,600 |
| 2017 | $1,406 | $73,600 | $10,000 | $63,600 |
| 2016 | $1,406 | $48,000 | $5,000 | $43,000 |
| 2015 | $1,361 | $48,000 | $5,000 | $43,000 |
| 2014 | $1,291 | $48,000 | $5,000 | $43,000 |
Property History
| Date | Event | Price | Change | Sq Ft Price |
|---|---|---|---|---|
| 07/18/2025 07/18/25 | For Sale | $214,900 | -6.5% | $219 / Sq Ft |
| 06/03/2025 06/03/25 | Price Changed | $229,900 | -4.2% | $234 / Sq Ft |
| 05/19/2025 05/19/25 | Price Changed | $239,900 | -5.9% | $244 / Sq Ft |
| 04/24/2025 04/24/25 | Price Changed | $254,900 | -1.9% | $260 / Sq Ft |
| 03/12/2025 03/12/25 | For Sale | $259,900 | -- | $265 / Sq Ft |
Purchase History
| Date | Type | Sale Price | Title Company |
|---|---|---|---|
| Deed | $90,000 | Cortes And Hay Title | |
| Interfamily Deed Transfer | -- | -- | |
| Deed | $60,000 | -- |
Mortgage History
| Date | Status | Loan Amount | Loan Type |
|---|---|---|---|
| Previous Owner | $30,000 | No Value Available |
Similar Homes in Lakewood, NJ
Source: MOREMLS (Monmouth Ocean Regional REALTORS®)
MLS Number: 22506841
APN: 15-01248-0000-00271-02-C100B
- 257C Jefferson Ct
- 254C Jefferson Ct
- 243D Jefferson Ct Unit 24D
- 627 Huntington Dr Unit C
- 244D Jefferson Ct
- 246B Jefferson Ct Unit 246B
- 633A Huntington Dr Unit A
- 239A Huntington Dr Unit 239A
- 702A Plymouth Dr Unit 702A
- 102 Edinburgh Ln Unit F
- 111 Edinburgh Ln Unit D
- 111B Edinburgh Ln
- 691B Plymouth Dr Unit B
- 119B Buckingham Dr Unit 119
- 98B Edinburgh Ln Unit 98B
- 43K Cambridge Ct
- 159A Gramercy Ct Unit 159A
- 47F Cambridge Ct Unit F
- 65 Dorchester Dr Unit F
- 44J Cambridge Ct Unit 2010
- 239D Huntington Dr
- 1 Lisa Robyn Cir
- 925 New Hampshire Ave
- 111B Edinburgh Ln
- 1169 New Hampshire Ave
- 161C Gramercy Ct Unit 161C
- 52D Cambridge Ct Unit 52D
- 89D Dorchester Dr
- 1319 Eisenhower St
- 232 Sophee Ln
- 496A Thornbury Ct
- 317 Sophee Ln Unit 317
- 442B Cheshire Ct Unit 442B
- 1244 Hickory St
- 1635 Lacebark Ct
- 1307 River Ave
- 844D Inverness Ct Unit 844D
- 1868 New Hampshire Ave
- 476 Birch Bark Dr
- 1236D Hamilton Ct Unit 1236D
