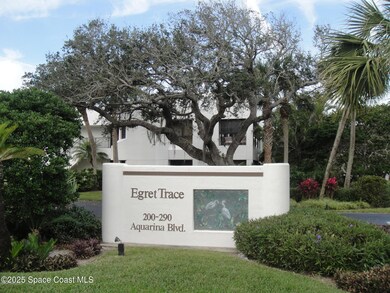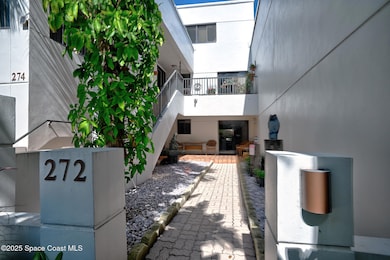272 Aquarina Blvd Melbourne Beach, FL 32951
Floridana Beach NeighborhoodHighlights
- Community Beach Access
- Docks
- Water Access
- Gemini Elementary School Rated A-
- Golf Course Community
- Community Boat Launch
About This Home
For Lease: Luxurious 2 Bed, 2.5 Bath Condo in Aquarina Beach and Country Club. Experience coastal elegance in this completely renovated, sprawling first-level condo.This 2-bedroom, 2.5-bath residence feels more like a private home, boasting high-end finishes and thoughtful design throughout. The gourmet kitchen is a chef's dream, featuring top-of-the-line Bosch appliances, a Sub-Zero refrigerator, and a wine cooler. Enjoy cooking with an induction cooktop, steamer oven, and French door-style wall oven, all in sleek stainless steel, complemented by a stylish tin ceiling. The luxurious carpeting, found also in the White House, adds sophistication and comfort underfoot.With private beach access and dedicated parking, this condo offers resort living convenience. Enjoy a river facility with pedestrian dock for walking and fishing, with watercraft storage availability. The community offers 18 hole golf, tennis, and restaurant. Pool renovation underway.
Condo Details
Home Type
- Condominium
Est. Annual Taxes
- $3,770
Year Built
- Built in 1984
Lot Details
- Property fronts a private road
- Property fronts a state road
- South Facing Home
Parking
- 1 Car Garage
- Garage Door Opener
- Gated Parking
- Guest Parking
- Additional Parking
- Parking Lot
- Assigned Parking
- Unassigned Parking
Home Design
- Asphalt
Interior Spaces
- 1,630 Sq Ft Home
- 1-Story Property
- Open Floorplan
- Built-In Features
- Ceiling Fan
- Electric Fireplace
- Entrance Foyer
- Screened Porch
- Views of Woods
- Security Gate
Kitchen
- Breakfast Bar
- Convection Oven
- Electric Oven
- Induction Cooktop
- Microwave
- ENERGY STAR Qualified Refrigerator
- Ice Maker
- ENERGY STAR Qualified Dishwasher
- Wine Cooler
- Disposal
Bedrooms and Bathrooms
- 2 Bedrooms
- Split Bedroom Floorplan
- In-Law or Guest Suite
- Separate Shower in Primary Bathroom
Laundry
- Laundry in unit
- ENERGY STAR Qualified Dryer
- Dryer
- ENERGY STAR Qualified Washer
- Sink Near Laundry
Outdoor Features
- Water Access
- Docks
- Courtyard
- Patio
- Fire Pit
Schools
- Gemini Elementary School
- Hoover Middle School
- Melbourne High School
Utilities
- Central Heating and Cooling System
- Hot Water Heating System
- Underground Utilities
- Separate Water Meter
- Private Water Source
- Well
- Electric Water Heater
- Cable TV Available
Listing and Financial Details
- Property Available on 8/1/25
- Tenant pays for cable TV, electricity, hot water, sewer, telephone, water
- The owner pays for association fees, common area maintenance, exterior maintenance, grounds care, HVAC maintenance, insurance, management, pest control, pool maintenance, repairs, roof maintenance, taxes, trash collection
- Rent includes trash collection, management
- Assessor Parcel Number 29-38-36-Mu-00001.0-0001.09
Community Details
Overview
- Property has a Home Owners Association
- Association fees include insurance, ground maintenance, maintenance structure, pest control
- Egret Trace And Aquarina Association
- Egret Trace Condo Subdivision
- Maintained Community
- Car Wash Area
Amenities
- Sauna
- Clubhouse
Recreation
- Community Boat Launch
- RV or Boat Storage in Community
- Community Beach Access
- Golf Course Community
- Tennis Courts
- Fitness Center
- Fishing
Pet Policy
- No Pets Allowed
Security
- Gated Community
Map
Source: Space Coast MLS (Space Coast Association of REALTORS®)
MLS Number: 1051104
APN: 29-38-36-MU-00001.0-0001.09
- 264 Aquarina Blvd
- 135 Aquarina Blvd
- 147 Aquarina Blvd
- 155 Aquarina Blvd
- 220 Osprey Villas Ct
- 894 Aquarina Blvd
- 7471 Matanilla Reef Way
- 110 Warsteiner Way Unit 204
- 350 Hammock Shore Dr
- 130 Warsteiner Way Unit 204
- 875 Aquarina Blvd
- 140 Warsteiner Way Unit 302
- 140 Warsteiner Way Unit 603
- 140 Warsteiner Way Unit 204
- 140 Warsteiner Way Unit 503
- 240 Hammock Shore Dr Unit 109
- 172 Whaler Dr
- 841 Aquarina Blvd
- 7625 S Highway A1a
- 7655 S Highway A1a
- 135 Aquarina Blvd
- 808 Aquarina Blvd
- 110 Warsteiner Way Unit 204
- 130 Warsteiner Way Unit 204
- 130 Warsteiner Way Unit 401
- 7647 Kiawah Way
- 117 Caledonia Dr
- 335 Arrowhead Ln
- 234 Leslie Ct
- 459 Nikomas Way
- 123 Mullet Creek Rd
- 6845 S Highway A1a
- 114 Fontaine St
- 114 Delespine St
- 106 Delvalle St
- 8517 S Highway A1a
- 8519 S Highway A1a
- 8515 S Highway A1a
- 180 Duval St
- 6305 S Highway A1a Unit 142







