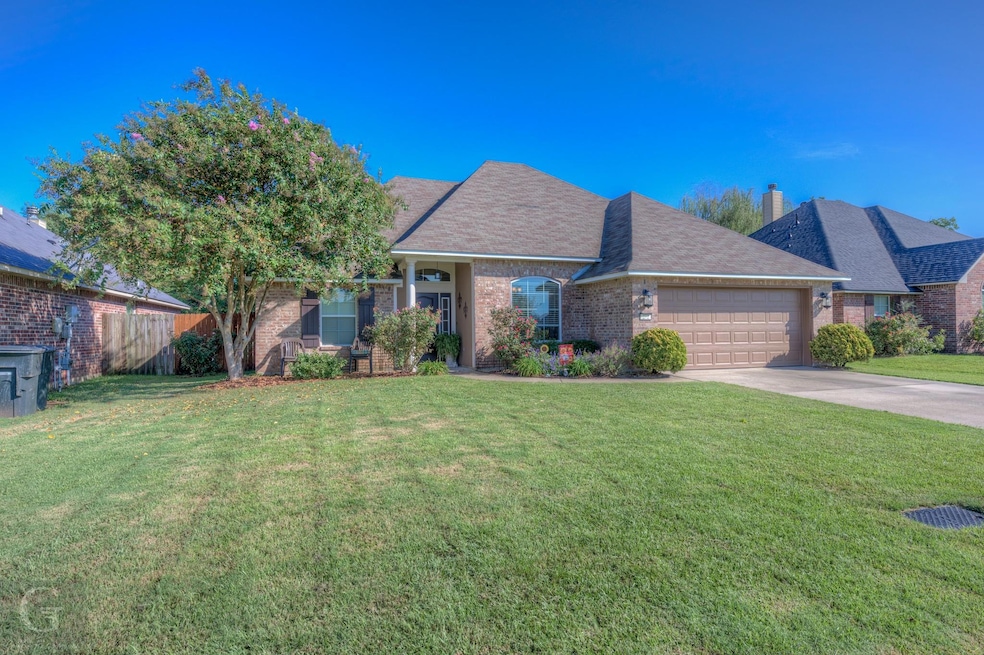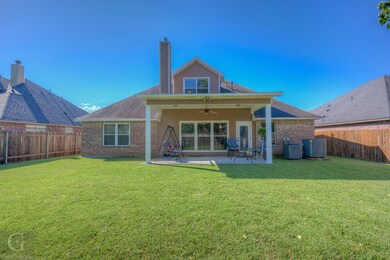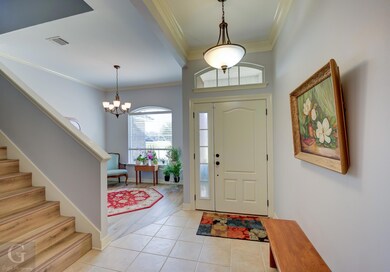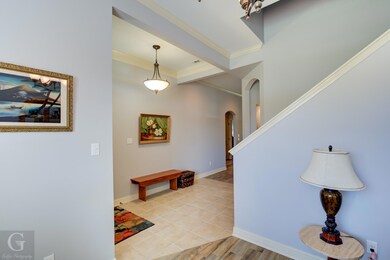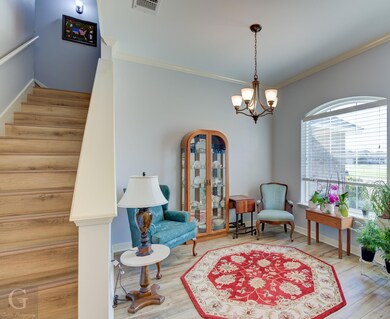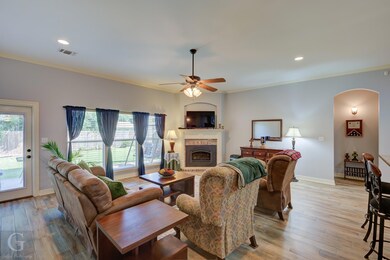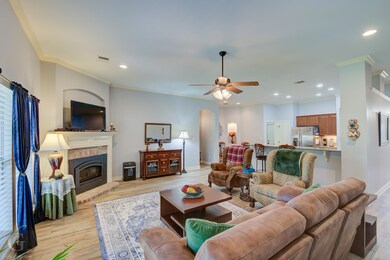
272 Avondale Ln Bossier City, LA 71112
South Bossier NeighborhoodHighlights
- Traditional Architecture
- Covered patio or porch
- Walk-In Closet
- Granite Countertops
- Built-In Features
- Home Security System
About This Home
As of April 2025Price Improvement on this Beautiful Updated Home in Savannah Place. Featuring 4 bedrooms and 3 full baths. Interior has been freshly painted with neutral colors. New ceramic wood plank floors. Spacious living area with amazing forced air insert fireplace. Kitchen features granite counter tops, stainless appliances, breakfast nook & separate formal dining room. Remote master with wedding cake ceiling, ensuite bath has oversized whirlpool tub, dual sinks, separate shower & large walk in closet. Extra bedrooms are large enough to fit a queen size bed comfortably. Upstairs 4th bedroom large is enough to have a sitting area. Also would make an excellent game room. New Len Air HVAC system a couple years ago. Brand New Roof. This home offer so much more!! Schedule your appointment today.
Last Agent to Sell the Property
Coldwell Banker Apex, REALTORS Brokerage Phone: 318-747-5411 License #0912123615 Listed on: 10/25/2024

Home Details
Home Type
- Single Family
Est. Annual Taxes
- $2,853
Year Built
- Built in 2011
HOA Fees
- $30 Monthly HOA Fees
Parking
- 2 Car Garage
Home Design
- Traditional Architecture
- Brick Exterior Construction
- Slab Foundation
- Shingle Roof
Interior Spaces
- 2,343 Sq Ft Home
- 1.5-Story Property
- Built-In Features
- Family Room with Fireplace
- Ceramic Tile Flooring
Kitchen
- Gas Range
- Microwave
- Dishwasher
- Granite Countertops
- Disposal
Bedrooms and Bathrooms
- 4 Bedrooms
- Walk-In Closet
- 3 Full Bathrooms
Home Security
- Home Security System
- Fire and Smoke Detector
Additional Features
- Covered patio or porch
- 8,102 Sq Ft Lot
- Central Heating and Cooling System
Community Details
- Association fees include management
- Savannah HOA
- Savannah Place Subdivision
Listing and Financial Details
- Tax Lot 327
- Assessor Parcel Number 170886
Ownership History
Purchase Details
Home Financials for this Owner
Home Financials are based on the most recent Mortgage that was taken out on this home.Purchase Details
Home Financials for this Owner
Home Financials are based on the most recent Mortgage that was taken out on this home.Similar Homes in Bossier City, LA
Home Values in the Area
Average Home Value in this Area
Purchase History
| Date | Type | Sale Price | Title Company |
|---|---|---|---|
| Warranty Deed | $251,000 | None Available | |
| Deed | $263,315 | None Available |
Mortgage History
| Date | Status | Loan Amount | Loan Type |
|---|---|---|---|
| Previous Owner | $196,000 | VA | |
| Previous Owner | $250,125 | Unknown |
Property History
| Date | Event | Price | Change | Sq Ft Price |
|---|---|---|---|---|
| 04/22/2025 04/22/25 | Sold | -- | -- | -- |
| 04/07/2025 04/07/25 | Pending | -- | -- | -- |
| 03/18/2025 03/18/25 | Price Changed | $345,000 | -1.4% | $147 / Sq Ft |
| 11/19/2024 11/19/24 | Price Changed | $349,900 | -1.7% | $149 / Sq Ft |
| 10/26/2024 10/26/24 | For Sale | $355,900 | -- | $152 / Sq Ft |
Tax History Compared to Growth
Tax History
| Year | Tax Paid | Tax Assessment Tax Assessment Total Assessment is a certain percentage of the fair market value that is determined by local assessors to be the total taxable value of land and additions on the property. | Land | Improvement |
|---|---|---|---|---|
| 2024 | $2,853 | $29,669 | $3,300 | $26,369 |
| 2023 | $2,412 | $24,711 | $3,000 | $21,711 |
| 2022 | $1,845 | $24,711 | $3,000 | $21,711 |
| 2021 | $558 | $24,711 | $3,000 | $21,711 |
| 2020 | $1,843 | $24,711 | $3,000 | $21,711 |
| 2019 | $1,872 | $24,720 | $3,000 | $21,720 |
| 2018 | $1,872 | $24,720 | $3,000 | $21,720 |
| 2017 | $2,411 | $24,720 | $3,000 | $21,720 |
| 2016 | $2,411 | $24,720 | $3,000 | $21,720 |
| 2015 | $564 | $24,780 | $3,000 | $21,780 |
| 2014 | $564 | $24,780 | $3,000 | $21,780 |
Agents Affiliated with this Home
-
Janet Rankin

Seller's Agent in 2025
Janet Rankin
Coldwell Banker Apex, REALTORS
(318) 455-7297
15 in this area
139 Total Sales
-
Ansley Rimmer

Buyer's Agent in 2025
Ansley Rimmer
New Covenant Realty
(318) 678-9990
7 in this area
93 Total Sales
Map
Source: North Texas Real Estate Information Systems (NTREIS)
MLS Number: 20763213
APN: 170886
- 303 Cotton Pointe
- 508 Linnhurst Dr
- 2012 Pluto Dr
- 2020 Venus Dr
- 238 Avondale Ln
- 303 Avondale Cir
- 2007 Venus Dr
- 603 Bloomington Ln
- 367 Avondale Ln
- 463 Jordan Dr
- 1955 Wild Iris
- 1720 Hassell Dr
- 208 Avondale Ln
- 5306 Aster St
- 1957 Rossie Lee Dr
- 514 Columbia Cir
- 4404 Curtis Loop
- 5346 Lily St
- 1920 Normand Ave
- 525 Columbia Cir
