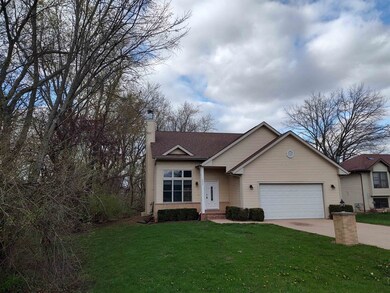
272 Briar Cliff St SW Poplar Grove, IL 61065
Estimated payment $1,897/month
Highlights
- Gated Community
- Vaulted Ceiling
- Forced Air Heating and Cooling System
- Deck
- Granite Countertops
- Ceiling Fan
About This Home
Sold before release. This home is clean as a whistle on every level and ready to move in. The owner has spent months getting this home ready so it is nice for the new owner. The brick walkway and steps lead you to the covered front porch. The sun shines through the wall of windows in the two story great room with a gas fireplace. The eat-in kitchen is open to the great room, has granite countertops, new faucet, and all brand new appliances included. Slider door exits to the freshly painted deck. This 3 BR, 3 1/2 bath home has the capability of adding more BRs by enclosing the loft and building another BR in the LL. Main floor primary bedroom with a private bathroom. Freshly painted throughout home, including the very clean basement. Basement has an egress window and a nice bathroom with a shower. Some of the recent remodeling includes, 4 new toilets, new bathtub & surround in primary bathroom, new carpet upstairs, new 50 gal water heater. Garage interior freshly painted and the floor has a clean epoxy coating. The lighted brick entry way pillars light the entrance to the brick paver driveway. Quarter of an acre lot. County taxes! Short distance to the lake. Backs to common ground. Located in a gated lake community. Candlewick Lake amenities include boating, golf course and club house bar, recreation center, pool, work out facility, tennis courts, swimming beach, dog park, several playgrounds, year-round activities, great fishing (ice fishing too), 24 hour security, and more! Seller is a licensed Realtor.
Listing Agent
Keller Williams Realty Signature License #475129603 Listed on: 04/21/2025

Home Details
Home Type
- Single Family
Est. Annual Taxes
- $4,620
Year Built
- Built in 2007
HOA Fees
- $119 Monthly HOA Fees
Home Design
- Shingle Roof
- Siding
Interior Spaces
- 2-Story Property
- Vaulted Ceiling
- Ceiling Fan
- Gas Fireplace
- Laundry on main level
Kitchen
- Stove
- Gas Range
- Dishwasher
- Granite Countertops
Bedrooms and Bathrooms
- 3 Bedrooms
Basement
- Basement Fills Entire Space Under The House
- Sump Pump
Parking
- 2 Car Garage
- Garage Door Opener
- Brick Driveway
Schools
- Belvidere 100 Elementary And Middle School
- Belvidere 100 High School
Utilities
- Forced Air Heating and Cooling System
- Heating System Uses Natural Gas
- Gas Water Heater
Additional Features
- Deck
- 0.25 Acre Lot
Community Details
Overview
- Association fees include pool access, water access, clubhouse
Security
- Gated Community
Map
Home Values in the Area
Average Home Value in this Area
Tax History
| Year | Tax Paid | Tax Assessment Tax Assessment Total Assessment is a certain percentage of the fair market value that is determined by local assessors to be the total taxable value of land and additions on the property. | Land | Improvement |
|---|---|---|---|---|
| 2024 | $4,620 | $62,140 | $3,550 | $58,590 |
| 2023 | $4,620 | $51,931 | $3,550 | $48,381 |
| 2022 | $4,191 | $51,931 | $3,550 | $48,381 |
| 2021 | $3,887 | $47,937 | $3,550 | $44,387 |
| 2020 | $3,868 | $45,273 | $3,550 | $41,723 |
| 2019 | $3,674 | $42,166 | $3,550 | $38,616 |
| 2018 | $3,484 | $145,587 | $110,078 | $35,509 |
| 2017 | $3,059 | $34,348 | $3,568 | $30,780 |
| 2016 | $3,097 | $34,177 | $3,550 | $30,627 |
| 2015 | $1,515 | $32,401 | $3,550 | $28,851 |
| 2014 | $544 | $30,715 | $4,083 | $26,632 |
Property History
| Date | Event | Price | Change | Sq Ft Price |
|---|---|---|---|---|
| 04/21/2025 04/21/25 | Pending | -- | -- | -- |
| 04/21/2025 04/21/25 | For Sale | $250,000 | +208.6% | $136 / Sq Ft |
| 07/25/2013 07/25/13 | Sold | $81,000 | +17.4% | $46 / Sq Ft |
| 05/20/2013 05/20/13 | Pending | -- | -- | -- |
| 05/15/2013 05/15/13 | For Sale | $69,000 | -- | $39 / Sq Ft |
Purchase History
| Date | Type | Sale Price | Title Company |
|---|---|---|---|
| Grant Deed | -- | National Title Ctr | |
| Warranty Deed | $81,000 | -- |
Similar Homes in Poplar Grove, IL
Source: NorthWest Illinois Alliance of REALTORS®
MLS Number: 202501946
APN: 03-27-180-017
- 209 Griffin Place SW
- 200 Griffin Place SW
- 103 Appalachia Way SW
- 1803 SW Candlewick Lake Dr
- 1801 SW Candlewick Lake Dr
- 416 Benedict Dr SW
- 209 Redman Way SW
- 508 Pembroke Rd SW
- 411 Benedict Dr SW
- 129 Birch Dr SW
- 110 Benedict Dr SW
- 115 Birch Dr SW
- 2888 Newbury Ln
- 2860 Newbury Ln
- 2850 Newbury Ln
- 13471 Bennington Ct
- 105 Constitution Dr SW
- 13596 Bennington Ct






