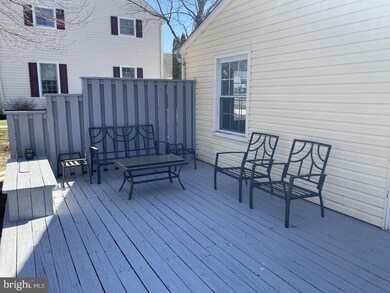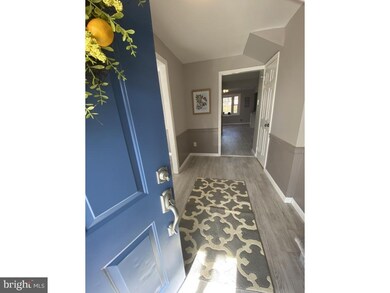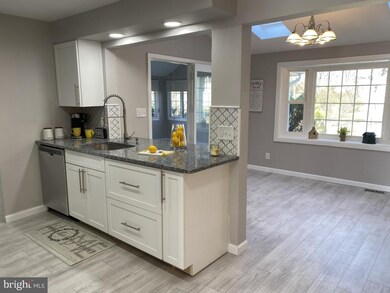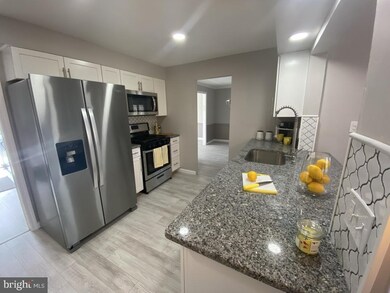
272 Burning Tree Rd Delran, NJ 08075
Tenby Chase NeighborhoodHighlights
- Open Floorplan
- Wood Flooring
- Attic
- Colonial Architecture
- Main Floor Bedroom
- 1 Fireplace
About This Home
As of June 2021Recently renovated 4 bedroom home situated on an over sized, park like lot in desirable section of Tenby Chase, Delran. Completely updated kitchen with new stainless steel appliances and granite countertops. Main level features spacious sunroom, expanded family room with wood burning fireplace, large eat in kitchen with skylight and breakfast bar, bedroom/office ,formal LR and DR, laundry room, powder room and attached garage. Family room has sliding glass doors opening onto a large deck with view of expansive back yard. Upstairs has master bedroom with walk in closet and private vanity, remodeled main bath tiled with skylight, and two more bedrooms. Entire interior freshly painted. New wood look vinyl plank flooring on main level, and new carpeting in family room and bedrooms. New hot water heater and HVAC system.
Last Agent to Sell the Property
Continental Real Estate Group License #611425 Listed on: 04/29/2021
Home Details
Home Type
- Single Family
Est. Annual Taxes
- $9,661
Year Built
- Built in 1970
Lot Details
- 0.46 Acre Lot
- Lot Dimensions are 80.00 x 253.00
Parking
- Driveway
Home Design
- Colonial Architecture
- Frame Construction
Interior Spaces
- 2,018 Sq Ft Home
- Property has 2 Levels
- Open Floorplan
- Chair Railings
- Ceiling Fan
- Skylights
- Recessed Lighting
- 1 Fireplace
- Formal Dining Room
- Crawl Space
- Attic
Kitchen
- Eat-In Kitchen
- Self-Cleaning Oven
- Stove
- Range Hood
- Built-In Microwave
- Ice Maker
- ENERGY STAR Qualified Dishwasher
- Stainless Steel Appliances
- Upgraded Countertops
- Disposal
Flooring
- Wood
- Carpet
Bedrooms and Bathrooms
- 4 Main Level Bedrooms
- Walk-In Closet
Laundry
- Laundry on main level
- Washer and Dryer Hookup
Outdoor Features
- Exterior Lighting
Utilities
- Heating System Uses Oil
- Water Dispenser
Community Details
- No Home Owners Association
Listing and Financial Details
- Tax Lot 00007
- Assessor Parcel Number 10-00149-00007
Ownership History
Purchase Details
Home Financials for this Owner
Home Financials are based on the most recent Mortgage that was taken out on this home.Purchase Details
Home Financials for this Owner
Home Financials are based on the most recent Mortgage that was taken out on this home.Purchase Details
Home Financials for this Owner
Home Financials are based on the most recent Mortgage that was taken out on this home.Purchase Details
Similar Homes in Delran, NJ
Home Values in the Area
Average Home Value in this Area
Purchase History
| Date | Type | Sale Price | Title Company |
|---|---|---|---|
| Deed | $390,000 | City Abstract | |
| Deed | $204,750 | Federation Title Agency Inc | |
| Deed | $267,500 | -- | |
| Deed | $162,000 | Settlers Title Agency Lp |
Mortgage History
| Date | Status | Loan Amount | Loan Type |
|---|---|---|---|
| Open | $312,000 | New Conventional | |
| Previous Owner | $266,900 | Purchase Money Mortgage | |
| Previous Owner | $15,000 | Credit Line Revolving | |
| Previous Owner | $163,200 | Unknown | |
| Previous Owner | $167,400 | Unknown | |
| Previous Owner | $20,000 | Unknown |
Property History
| Date | Event | Price | Change | Sq Ft Price |
|---|---|---|---|---|
| 07/02/2021 07/02/21 | Off Market | $390,000 | -- | -- |
| 06/30/2021 06/30/21 | Sold | $390,000 | +4.0% | $193 / Sq Ft |
| 06/11/2021 06/11/21 | Pending | -- | -- | -- |
| 04/29/2021 04/29/21 | For Sale | $374,900 | +83.1% | $186 / Sq Ft |
| 01/08/2021 01/08/21 | Sold | $204,750 | -0.1% | $101 / Sq Ft |
| 11/05/2020 11/05/20 | Pending | -- | -- | -- |
| 10/26/2020 10/26/20 | For Sale | $204,900 | 0.0% | $102 / Sq Ft |
| 07/02/2020 07/02/20 | Pending | -- | -- | -- |
| 06/13/2020 06/13/20 | For Sale | $204,900 | -- | $102 / Sq Ft |
Tax History Compared to Growth
Tax History
| Year | Tax Paid | Tax Assessment Tax Assessment Total Assessment is a certain percentage of the fair market value that is determined by local assessors to be the total taxable value of land and additions on the property. | Land | Improvement |
|---|---|---|---|---|
| 2024 | $9,803 | $251,800 | $65,000 | $186,800 |
| 2023 | $9,803 | $248,800 | $65,000 | $183,800 |
| 2022 | $9,676 | $248,800 | $65,000 | $183,800 |
| 2021 | $9,681 | $248,800 | $65,000 | $183,800 |
| 2020 | $9,661 | $248,800 | $65,000 | $183,800 |
| 2019 | $9,571 | $248,800 | $65,000 | $183,800 |
| 2018 | $9,412 | $248,800 | $65,000 | $183,800 |
| 2017 | $9,263 | $248,800 | $65,000 | $183,800 |
| 2016 | $9,126 | $248,800 | $65,000 | $183,800 |
| 2015 | $8,974 | $248,800 | $65,000 | $183,800 |
| 2014 | $8,584 | $248,800 | $65,000 | $183,800 |
Agents Affiliated with this Home
-
Derek Eisenberg
D
Seller's Agent in 2021
Derek Eisenberg
Continental Real Estate Group
(877) 996-5728
1 in this area
3,344 Total Sales
-
M
Seller's Agent in 2021
Morshad Hossain
Redfin
-
Branden Fowler-Hawkins

Buyer's Agent in 2021
Branden Fowler-Hawkins
Keller Williams Realty - Cherry Hill
(856) 357-5925
1 in this area
24 Total Sales
-
Lauren Quinn

Buyer's Agent in 2021
Lauren Quinn
Prime Realty Partners
(267) 206-2505
1 in this area
82 Total Sales
Map
Source: Bright MLS
MLS Number: NJBL396598
APN: 10-00149-0000-00007
- 269 Burning Tree Rd
- 114 Pelham Rd
- 128 Dorado Dr
- 225 Bentwood Dr
- 177 Antietam Rd
- 3103 Woodhaven Dr
- 153 Oxford Rd
- 325 Tenby Chase Dr
- 2213 Chestnut Hill Dr
- 104 Dorado Dr
- 88 Princeton Dr
- 48 Dartmouth Dr
- 2802 Waterford Dr
- 2706 New Albany Rd
- 29 Holyoke Dr
- 25 Holyoke Dr
- 347 Tom Brown Rd
- 343 Tom Brown Rd
- 5 Winding Brook Dr
- 601 Willow Dr






