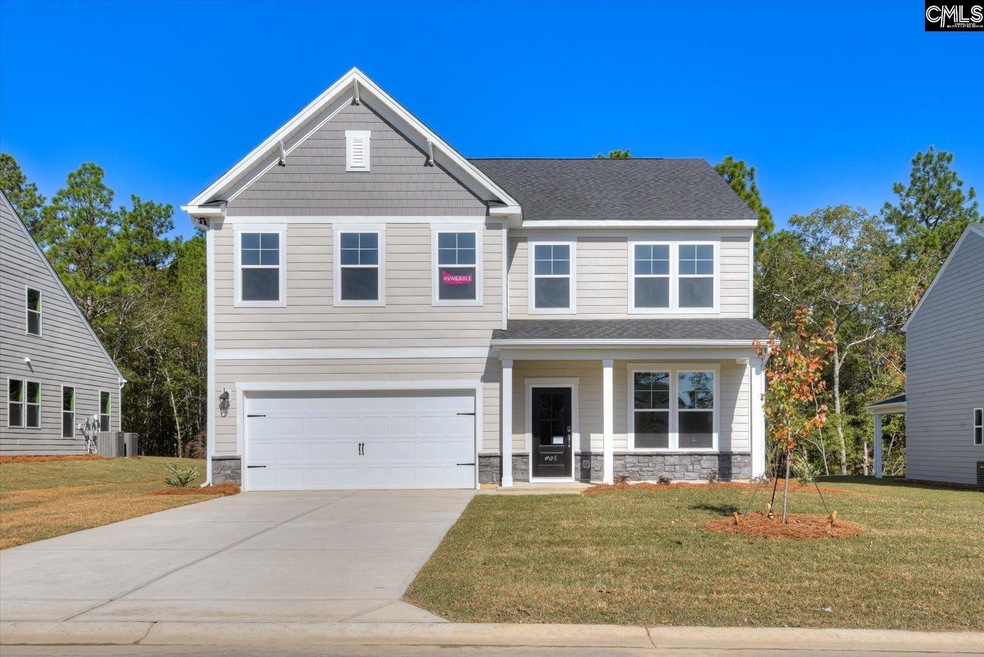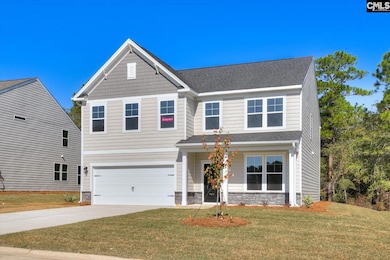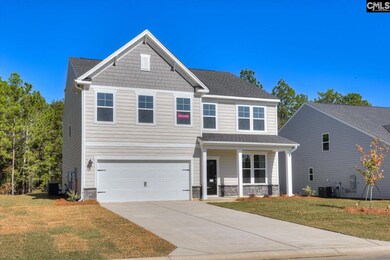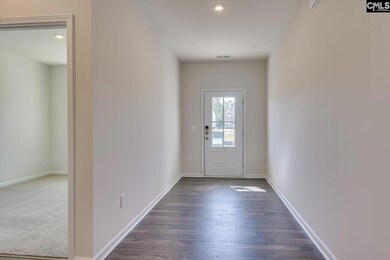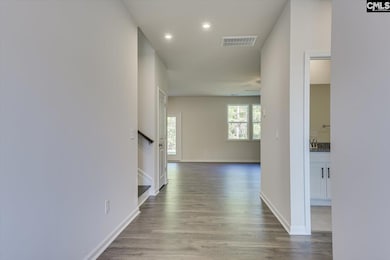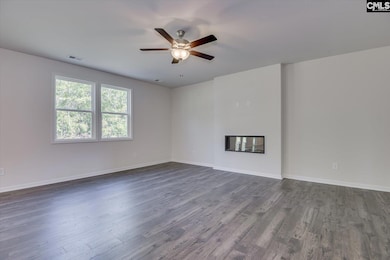
272 Chapin Place Way Chapin, SC 29036
Estimated payment $2,516/month
Highlights
- Colonial Architecture
- Main Floor Bedroom
- Granite Countertops
- Lake Murray Elementary School Rated A
- Loft
- Covered patio or porch
About This Home
The Kershaw provides a masterful open concept layout that you are sure to love. This home’s stunning kitchen flows into the family room, making it the true heart of your home. The kitchen has lovely designer finishes, stainless steel appliances and a island with the sink centered, making it easy to prepare your favorite meals while keeping an eye on the happenings in the family room with electric fireplace. The Kershaw gives you a guest bedroom on the main level or a flex room perfect for a home office. The Second level primary suite will be the sanctuary you've been dreaming of, complete with a walk in closet and private bathroom. Step upstairs where living keeps getting better with 2 spacious bedrooms that have walk in closets and full bathroom surrounding a nice open loft area. Other luxuries include easy access to Lake Murray, 3 full-service marinas with outdoor dining & live music, public boat ramps, boat storage facilities, & the renowned Lake Murray Boat Club. Enjoy more outdoor fun at Crooked Creek Park w/baseball & soccer fields, frisbee golf course & walking trails or visit Melvin Park w/its water playground, Pickleball courts & sports fields. What a fantastic place to call home! Call Neighborhood Sales Manager for details on design selections and construction status. Disclaimer: CMLS has not reviewed and, therefore, does not endorse vendors who may appear in listings.
Home Details
Home Type
- Single Family
Year Built
- Built in 2024
Lot Details
- 9,148 Sq Ft Lot
- Sprinkler System
HOA Fees
- $36 Monthly HOA Fees
Parking
- 2 Car Garage
- Garage Door Opener
Home Design
- Colonial Architecture
- Slab Foundation
- Stone Exterior Construction
- Vinyl Construction Material
Interior Spaces
- 2,917 Sq Ft Home
- 2-Story Property
- Coffered Ceiling
- Recessed Lighting
- Electric Fireplace
- Great Room with Fireplace
- Loft
- Luxury Vinyl Plank Tile Flooring
- Attic Access Panel
Kitchen
- Eat-In Kitchen
- Gas Cooktop
- Built-In Microwave
- Dishwasher
- Kitchen Island
- Granite Countertops
- Tiled Backsplash
- Disposal
Bedrooms and Bathrooms
- 4 Bedrooms
- Main Floor Bedroom
- Walk-In Closet
- Dual Vanity Sinks in Primary Bathroom
Outdoor Features
- Covered patio or porch
- Rain Gutters
Schools
- Chapin Elementary School
- Chapin Middle School
- Chapin High School
Utilities
- Central Air
- Heating System Uses Gas
- Tankless Water Heater
Community Details
- Chapin Place Subdivision
Listing and Financial Details
- Builder Warranty
- Home warranty included in the sale of the property
- Assessor Parcel Number 99
Map
Home Values in the Area
Average Home Value in this Area
Property History
| Date | Event | Price | Change | Sq Ft Price |
|---|---|---|---|---|
| 03/13/2025 03/13/25 | Pending | -- | -- | -- |
| 03/10/2025 03/10/25 | Price Changed | $378,900 | +1.1% | $130 / Sq Ft |
| 03/03/2025 03/03/25 | For Sale | $374,900 | 0.0% | $129 / Sq Ft |
| 12/29/2024 12/29/24 | Pending | -- | -- | -- |
| 11/21/2024 11/21/24 | For Sale | $374,900 | -- | $129 / Sq Ft |
Similar Homes in Chapin, SC
Source: Consolidated MLS (Columbia MLS)
MLS Number: 597374
- 315 Chapin Place Way
- 280 Chapin Place Way
- 314 Chapin Place Way
- 285 Chapin Place Way
- 293 Chapin Place Way
- 292 Chapin Place Way
- 272 Chapin Place Way
- 449 Dolomite Ct
- 288 Chapin Place Way
- 306 Chapin Place Way
- 322 Chapin Place Way
- 366 Gallery Cliff Dr
- 210 Chapin Brook Ct
- 129 Forest Bickley Rd
- 156 Rushton Dr
- 180 Rushton Dr
- 2207 Wessinger Rd
- 940 Indian Fork Rd
- 134 Bickley Manor Ct
- 14 Hilton Glen Ct
